12903 Cypress Lane, Plainfield, IL 60585
Local realty services provided by:Better Homes and Gardens Real Estate Star Homes
12903 Cypress Lane,Plainfield, IL 60585
$384,900
- 3 Beds
- 4 Baths
- 1,773 sq. ft.
- Townhouse
- Active
Listed by:daniel evans
Office:ziggy realty and builders
MLS#:12455986
Source:MLSNI
Price summary
- Price:$384,900
- Price per sq. ft.:$217.09
- Monthly HOA dues:$165
About this home
End-Unit with Extra Style! Welcome to 12903 Cypress Ln - where space, upgrades, and community perks come together in one awesome package. This 3-bedroom, 3.5-bath corner townhome isn't just any unit - it was the model home, which means you'll find details and finishes a cut above the rest. From the abundant recessed lighting to the upgraded countertops (definitely not that "fake wood" stuff ), every room feels polished and welcoming. The full finished basement with its own full bath is perfect for movie nights, guests, or turning into your ultimate hangout spot. You'll also love the cozy deck for summer grilling, a roomy 2-car garage, and 1,773 sq. ft. of flexible living space. Even better? The HOA takes care of the big stuff - snow removal, lawn care, and exterior maintenance - while you enjoy the good life. The neighborhood rec center seals the deal with pools, basketball, tennis, and more just minutes from your door. Sprinkler system included, corner/end-unit for extra space and privacy, and all of it offered at $399,900. Plainfield living has never looked better.
Contact an agent
Home facts
- Year built:2015
- Listing ID #:12455986
- Added:58 day(s) ago
- Updated:October 25, 2025 at 10:54 AM
Rooms and interior
- Bedrooms:3
- Total bathrooms:4
- Full bathrooms:3
- Half bathrooms:1
- Living area:1,773 sq. ft.
Heating and cooling
- Cooling:Central Air
- Heating:Natural Gas
Structure and exterior
- Roof:Asphalt
- Year built:2015
- Building area:1,773 sq. ft.
Schools
- High school:Oswego East High School
- Middle school:Murphy Junior High School
- Elementary school:Grande Park Elementary School
Utilities
- Water:Lake Michigan
- Sewer:Public Sewer
Finances and disclosures
- Price:$384,900
- Price per sq. ft.:$217.09
- Tax amount:$9,259 (2024)
New listings near 12903 Cypress Lane
- New
 $685,000Active3 beds 3 baths3,000 sq. ft.
$685,000Active3 beds 3 baths3,000 sq. ft.13144 S Lake Mary Drive, Plainfield, IL 60585
MLS# 12503420Listed by: GOOD REALTY CO 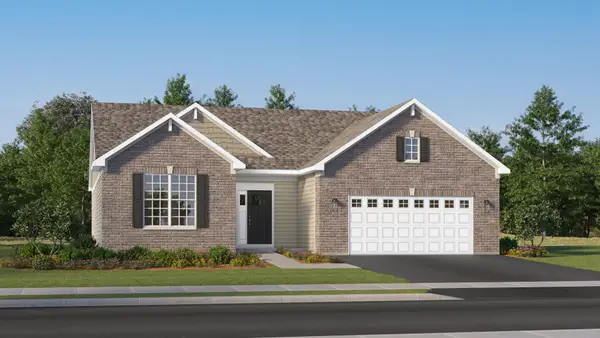 $546,505Pending3 beds 2 baths1,955 sq. ft.
$546,505Pending3 beds 2 baths1,955 sq. ft.15017 S Darr Drive, Plainfield, IL 60544
MLS# 12503683Listed by: HOMESMART CONNECT LLC- Open Sun, 12 to 2pmNew
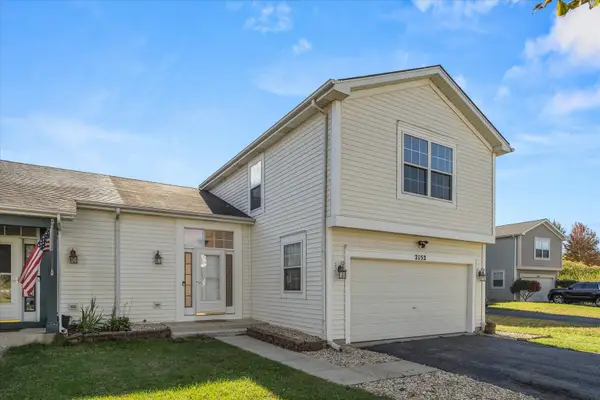 $315,000Active3 beds 3 baths1,450 sq. ft.
$315,000Active3 beds 3 baths1,450 sq. ft.2152 Brayton Place, Plainfield, IL 60586
MLS# 12500422Listed by: EXP REALTY - New
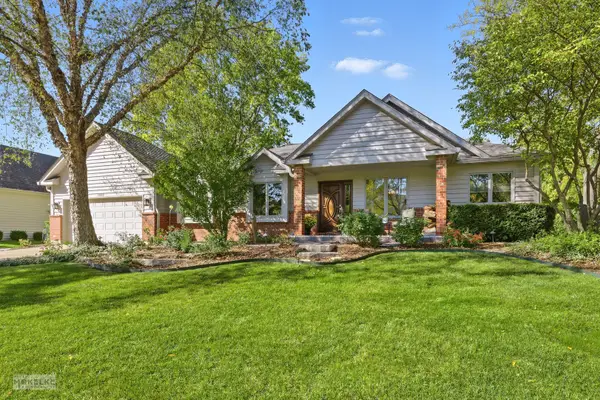 $549,900Active4 beds 3 baths2,811 sq. ft.
$549,900Active4 beds 3 baths2,811 sq. ft.13822 Capista Drive, Plainfield, IL 60544
MLS# 12499202Listed by: COLDWELL BANKER REAL ESTATE GROUP - New
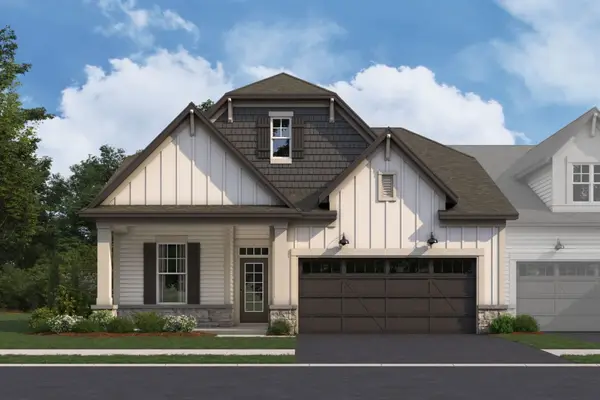 $394,380Active2 beds 2 baths1,620 sq. ft.
$394,380Active2 beds 2 baths1,620 sq. ft.25531 W Alabaster Circle, Plainfield, IL 60544
MLS# 12502988Listed by: LITTLE REALTY - New
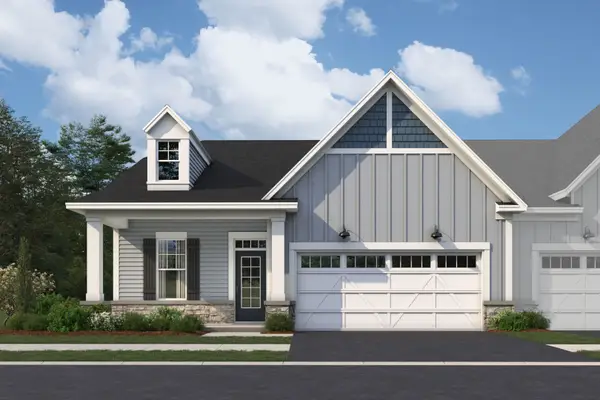 $499,185Active2 beds 2 baths1,668 sq. ft.
$499,185Active2 beds 2 baths1,668 sq. ft.23213 W Kennebec Drive, Plainfield, IL 60585
MLS# 12502985Listed by: LITTLE REALTY - New
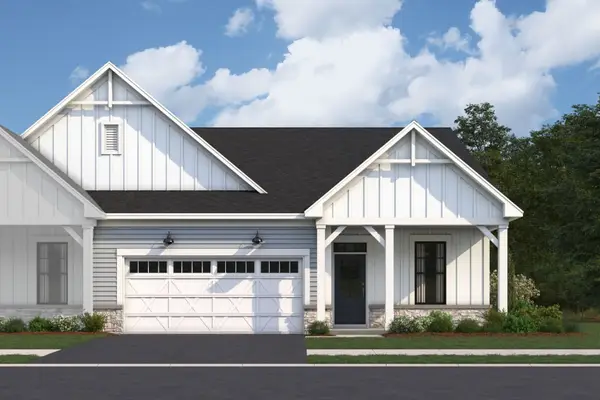 $414,380Active3 beds 2 baths1,668 sq. ft.
$414,380Active3 beds 2 baths1,668 sq. ft.25508 W Alabaster Circle, Plainfield, IL 60544
MLS# 12502987Listed by: LITTLE REALTY - New
 $599,990Active3 beds 3 baths2,564 sq. ft.
$599,990Active3 beds 3 baths2,564 sq. ft.12923 S Platte Trail, Plainfield, IL 60585
MLS# 12502942Listed by: LITTLE REALTY - Open Sat, 10am to 12:30pmNew
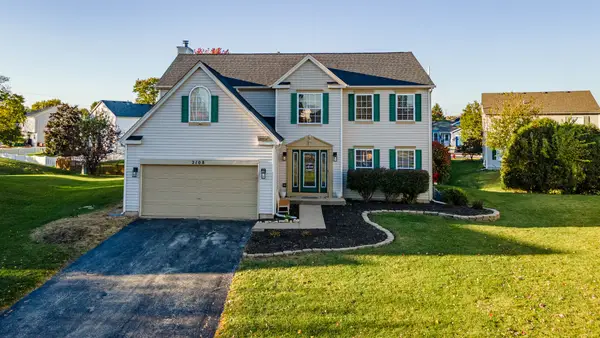 $415,000Active4 beds 3 baths2,430 sq. ft.
$415,000Active4 beds 3 baths2,430 sq. ft.2108 Brookshire Estates Court, Plainfield, IL 60586
MLS# 12502713Listed by: REALTY OF AMERICA, LLC - New
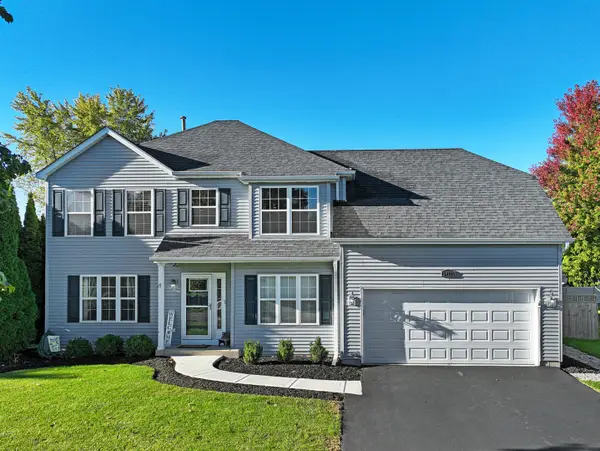 $485,000Active4 beds 3 baths2,140 sq. ft.
$485,000Active4 beds 3 baths2,140 sq. ft.24933 Jordan Lane, Plainfield, IL 60544
MLS# 12496439Listed by: KELLER WILLIAMS INFINITY
