12906 S Sydney Circle, Plainfield, IL 60585
Local realty services provided by:Better Homes and Gardens Real Estate Star Homes
12906 S Sydney Circle,Plainfield, IL 60585
$919,000
- 4 Beds
- 4 Baths
- 3,539 sq. ft.
- Single family
- Active
Listed by: eabad haque, moin haque
Office: coldwell banker realty
MLS#:12397514
Source:MLSNI
Price summary
- Price:$919,000
- Price per sq. ft.:$259.68
- Monthly HOA dues:$98
About this home
ALREADY BUILT AND READY TO MOVE IN. This Melrose floor plan sits on a stunning corner lot with upgraded exterior in the Reserve collection at Bronk Farm! Designer features include recessed lighting in the Great Room, Kitchen, Cafe, Foyer, Entry, Loft and Hallways and luxury vinyl wood plank flooring throughout the first floor. Your gourmet kitchen is complete with built-in SS appliances, smart fridge, premium 42" cabinets, granite countertops, beautiful tile backsplash, and a professional exhaust hood. The kitchen leads right into a sun drenched 2 story great room that offers large windows, stunning wrought iron railing stairway, perfect for gathering and entertaining. The kitchen thoughtfully flows into the dining room with a butler pantry, perfect for your special occasions or extra storage of kitchen equipment. 2 additional flex spaces on the first floor that can be used as a formal living, office, bedroom, gym, golf simulator, etc. Convenient kitchen office that is perfect for homework or shopping lists leading into the garage. The 2nd floor offers 4 bedrooms each with access to 3 full baths. Relax after a day of golf or shopping in your owner's suite with a private bath and a luxurious soaking tub, separate shower and a large walk-in closet. Jack and Jill bath with double bowl vanity adjoining two bedrooms and a Princess Bath within another. ADDITIONAL space is available behind the 4th bedroom that can be opened up and used as an additional room, closet, office, or gallery looking down to the family room. Enjoy the convenience of an ample sized 2nd floor laundry.There is a 2-car side load garage with additional dog room. This home features an additional 1,600+ Sq. Ft. unfinished 9' basement with bath plumbing rough-in. Desirable Plainfield North High School 202 School District. Bronk farm offers a vibrant lifestyle offering a clubhouse and pool. Minutes away from Rt. 59 which includes a variety of stores ranging from grocery, shopping, dining and more. Easy access to I-55 and Plainfield Downtown!
Contact an agent
Home facts
- Year built:2023
- Listing ID #:12397514
- Added:239 day(s) ago
- Updated:February 13, 2026 at 12:28 AM
Rooms and interior
- Bedrooms:4
- Total bathrooms:4
- Full bathrooms:3
- Half bathrooms:1
- Living area:3,539 sq. ft.
Heating and cooling
- Cooling:Central Air
- Heating:Natural Gas
Structure and exterior
- Year built:2023
- Building area:3,539 sq. ft.
Schools
- High school:Plainfield North High School
- Middle school:Heritage Grove Middle School
- Elementary school:Eagle Pointe Elementary School
Utilities
- Water:Public
- Sewer:Public Sewer
Finances and disclosures
- Price:$919,000
- Price per sq. ft.:$259.68
- Tax amount:$77 (2023)
New listings near 12906 S Sydney Circle
- Open Sun, 12 to 2pmNew
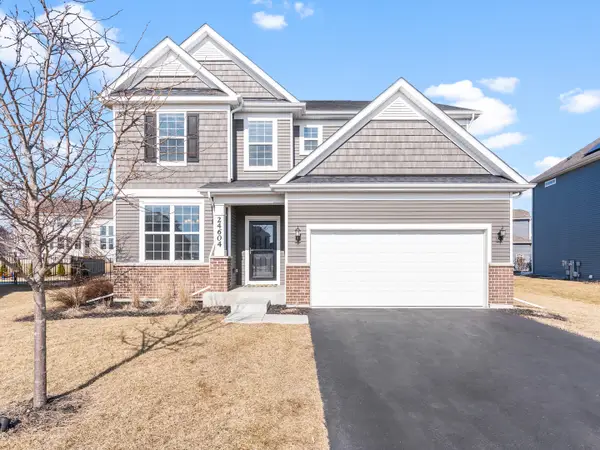 $585,000Active5 beds 3 baths2,873 sq. ft.
$585,000Active5 beds 3 baths2,873 sq. ft.24604 W Cardinal Point, Plainfield, IL 60585
MLS# 12561022Listed by: JOHN GREENE, REALTOR - New
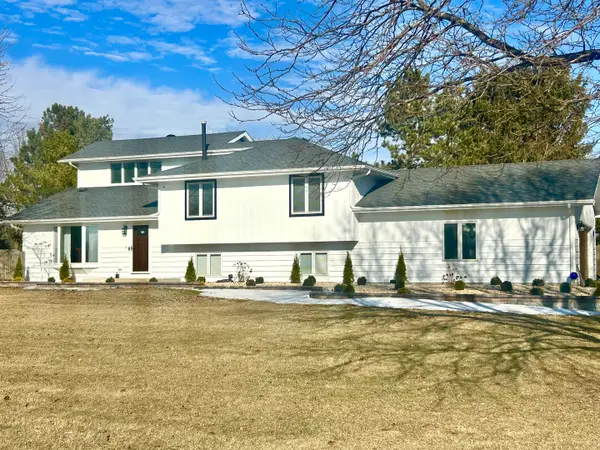 $669,500Active4 beds 4 baths2,861 sq. ft.
$669,500Active4 beds 4 baths2,861 sq. ft.11413 S Kristi Drive, Plainfield, IL 60585
MLS# 12566473Listed by: REACH YOUR DREAM REAL ESTATE GROUP LLC - Open Sat, 9 to 11amNew
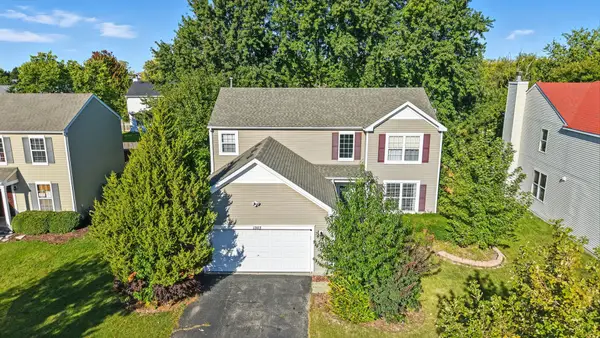 $449,000Active4 beds 3 baths2,246 sq. ft.
$449,000Active4 beds 3 baths2,246 sq. ft.1303 Bridgehampton Drive, Plainfield, IL 60586
MLS# 12566480Listed by: EXP REALTY - New
 $645,000Active3 beds 3 baths1,659 sq. ft.
$645,000Active3 beds 3 baths1,659 sq. ft.13150 S Lake Mary Drive, Plainfield, IL 60585
MLS# 12547420Listed by: @PROPERTIES CHRISTIES INTERNATIONAL REAL ESTATE - New
 $309,900Active2 beds 2 baths1,267 sq. ft.
$309,900Active2 beds 2 baths1,267 sq. ft.21305 W Juniper Lane, Plainfield, IL 60544
MLS# 12561572Listed by: BERKSHIRE HATHAWAY HOMESERVICES STARCK REAL ESTATE - New
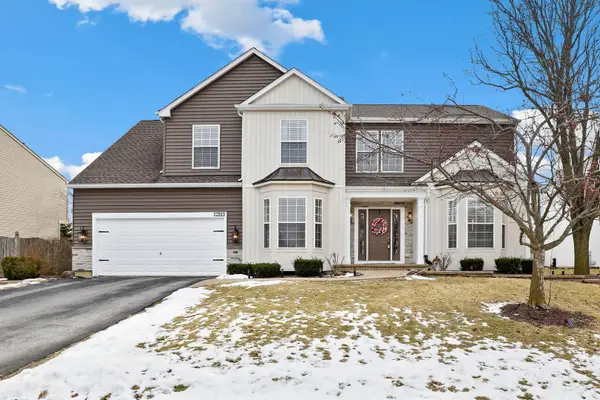 $625,000Active5 beds 3 baths3,285 sq. ft.
$625,000Active5 beds 3 baths3,285 sq. ft.12843 Bradford Lane, Plainfield, IL 60585
MLS# 12562942Listed by: REDFIN CORPORATION - Open Sat, 1 to 3pmNew
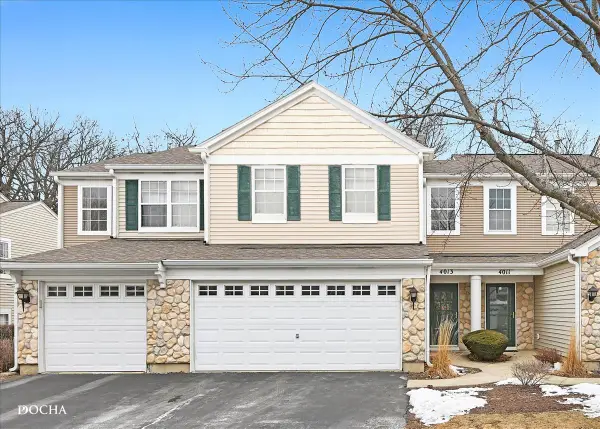 $270,000Active2 beds 2 baths1,084 sq. ft.
$270,000Active2 beds 2 baths1,084 sq. ft.4013 Oak Tree Lane, Plainfield, IL 60586
MLS# 12565019Listed by: KELLER WILLIAMS INFINITY - New
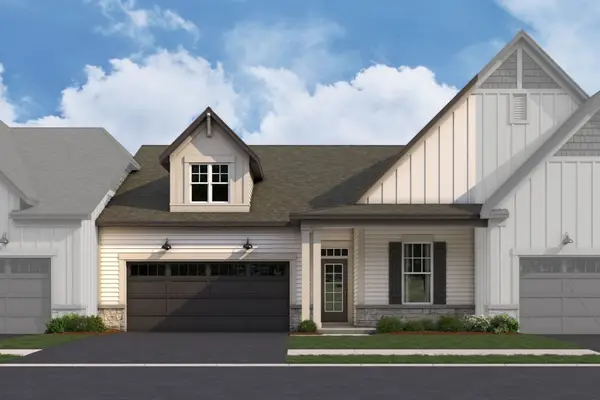 $389,990Active2 beds 2 baths1,462 sq. ft.
$389,990Active2 beds 2 baths1,462 sq. ft.25435 W Alabaster Circle, Plainfield, IL 60544
MLS# 12565742Listed by: LITTLE REALTY 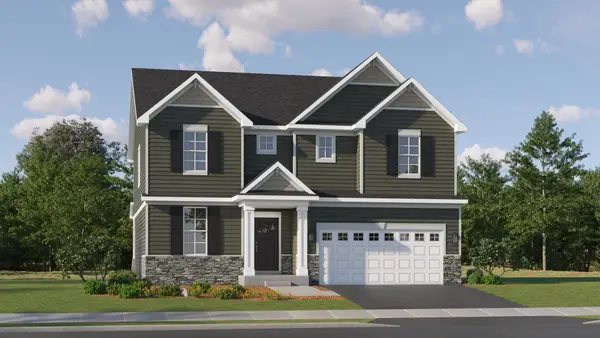 $600,000Pending4 beds 3 baths3,084 sq. ft.
$600,000Pending4 beds 3 baths3,084 sq. ft.14857 S Henebry Lane, Plainfield, IL 60544
MLS# 12565511Listed by: HOMESMART CONNECT LLC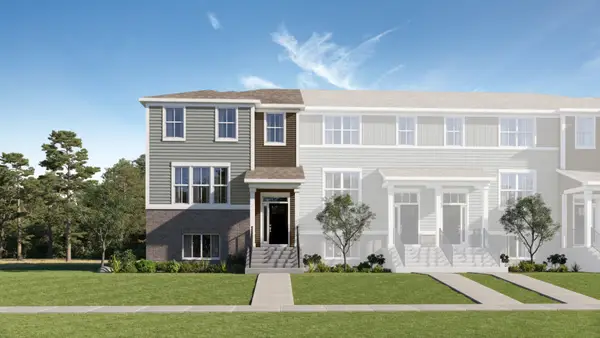 $390,000Pending3 beds 3 baths2,175 sq. ft.
$390,000Pending3 beds 3 baths2,175 sq. ft.14949 S Mccarthy Circle, Plainfield, IL 60544
MLS# 12565534Listed by: HOMESMART CONNECT LLC

