12908 Timber Wood Circle, Plainfield, IL 60585
Local realty services provided by:Better Homes and Gardens Real Estate Star Homes
12908 Timber Wood Circle,Plainfield, IL 60585
$699,900
- 5 Beds
- 5 Baths
- 4,467 sq. ft.
- Single family
- Pending
Listed by:cindy heckelsberg
Office:coldwell banker real estate group
MLS#:12441492
Source:MLSNI
Price summary
- Price:$699,900
- Price per sq. ft.:$156.68
- Monthly HOA dues:$104.17
About this home
Welcome home to your OASIS in Grande Park * 4469 Total Finished SQFT * Entertainer's Dream Home with JAW DROPPING BACKYARD and STUNNING KITCHEN! * This incredibly appointed home built in 2010 by Top-Rated DJK Custom Homes has a unique layout and is just brimming with high quality features and finishes that every buyer wants. There is an ensuite or semi-ensuite bathroom for every bedroom, a massive 15'x11' walk-in closet in the primary suite, mudroom off the garage, a private office space on the main level, 2 beautiful indoor fireplaces in the living and family room, a 2nd floor laundry with extra large capacity washer and dryer and a professionally finished basement with family room, entertainer's kitchen (with refrigerator, microwave, bar sink and dishwasher), bedroom, full bath AND unfinished storage! With all of its beautiful woodwork throughout, this home exudes a cozy vibe. The kitchen is every aspiring home chef's dream - adorned with a Sub Zero refrigerator, Wolf oven/range, microwave, steamer oven, warming drawer and a Bosch dishwasher for easy clean up. Quality Brakur cabinetry, granite countertops and a spacious pantry. And, once you get through touring inside, you will be amazed when you step out into this peaceful and private backyard - which is NOTHING SHORT OF FABULOUS! The plans for this sprawling brick paver patio were so perfectly executed with every upgrade imaginable and transforms into a magical space at night with its dazzling accent lighting. The centerpiece of this outdoor oasis is the gas-start fireplace, perfectly situated under the pergola. There is a built-in gas-start fire pit, a place to sit and enjoy the sounds of the water feature or lounge in the hot tub (sold separately if interested). The attached gas grill is a built-in beast with a bar-height granite tabletop for serving/eating. You will appreciate this beautiful, mature, professionally landscaped yard (kept green with the in-ground sprinkler system) and be surprised throughout the growing season as new perennials bloom. The pictures show the layout and upgrades described, but it's hard to explain how a home feels...you just need to schedule a showing. This one is very special - and once you're in it, you won't want to leave! * OSWEGO Schools AND Clubhouse with 3 Pools, Tennis/Basketball Courts and Park *
Contact an agent
Home facts
- Year built:2010
- Listing ID #:12441492
- Added:71 day(s) ago
- Updated:September 25, 2025 at 01:28 PM
Rooms and interior
- Bedrooms:5
- Total bathrooms:5
- Full bathrooms:4
- Half bathrooms:1
- Living area:4,467 sq. ft.
Heating and cooling
- Cooling:Central Air
- Heating:Forced Air, Natural Gas
Structure and exterior
- Roof:Asphalt
- Year built:2010
- Building area:4,467 sq. ft.
- Lot area:0.23 Acres
Schools
- High school:Oswego East High School
- Middle school:Murphy Junior High School
- Elementary school:Grande Park Elementary School
Utilities
- Water:Lake Michigan
- Sewer:Public Sewer
Finances and disclosures
- Price:$699,900
- Price per sq. ft.:$156.68
- Tax amount:$15,614 (2024)
New listings near 12908 Timber Wood Circle
- New
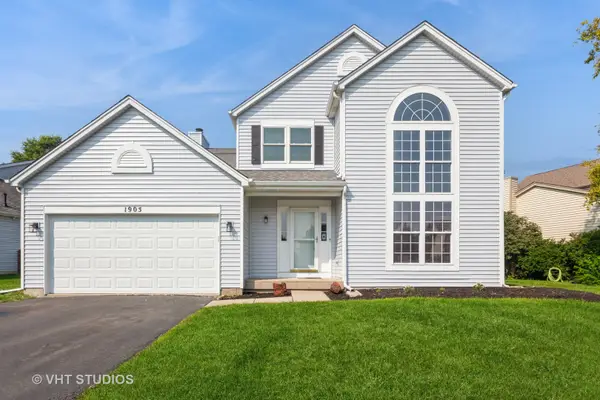 $385,000Active3 beds 3 baths1,841 sq. ft.
$385,000Active3 beds 3 baths1,841 sq. ft.1905 Chestnut Grove Drive, Plainfield, IL 60586
MLS# 12480652Listed by: BAIRD & WARNER - New
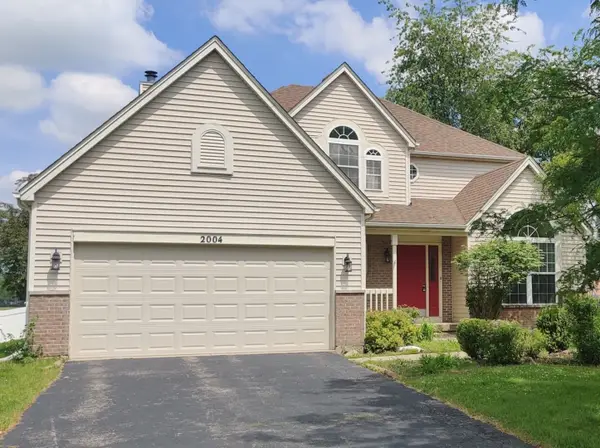 $420,000Active5 beds 3 baths2,309 sq. ft.
$420,000Active5 beds 3 baths2,309 sq. ft.2004 Chestnut Grove Drive, Plainfield, IL 60586
MLS# 12480178Listed by: KELLER WILLIAMS INFINITY - Open Sat, 1 to 3pmNew
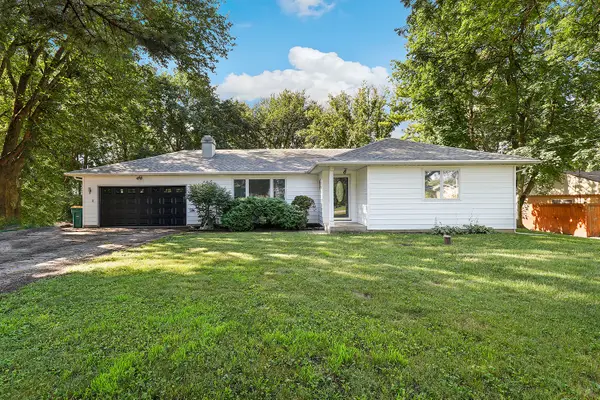 $356,500Active3 beds 2 baths1,390 sq. ft.
$356,500Active3 beds 2 baths1,390 sq. ft.23351 W 135th Street, Plainfield, IL 60544
MLS# 12480578Listed by: REDFIN CORPORATION - Open Sat, 11am to 1pmNew
 $675,000Active4 beds 3 baths2,716 sq. ft.
$675,000Active4 beds 3 baths2,716 sq. ft.12206 Red Clover Lane, Plainfield, IL 60585
MLS# 12476086Listed by: KELLER WILLIAMS INFINITY - New
 $649,000Active4 beds 3 baths3,364 sq. ft.
$649,000Active4 beds 3 baths3,364 sq. ft.25764 W Sunnymere Drive, Plainfield, IL 60585
MLS# 12473975Listed by: RE/MAX OF NAPERVILLE - New
 $639,900Active4 beds 4 baths2,758 sq. ft.
$639,900Active4 beds 4 baths2,758 sq. ft.16131 S Lake View Road, Plainfield, IL 60586
MLS# 12479896Listed by: DIGITAL REALTY - New
 $289,900Active3 beds 1 baths925 sq. ft.
$289,900Active3 beds 1 baths925 sq. ft.15623 S Frederick Avenue, Plainfield, IL 60544
MLS# 12480195Listed by: COLDWELL BANKER REALTY - New
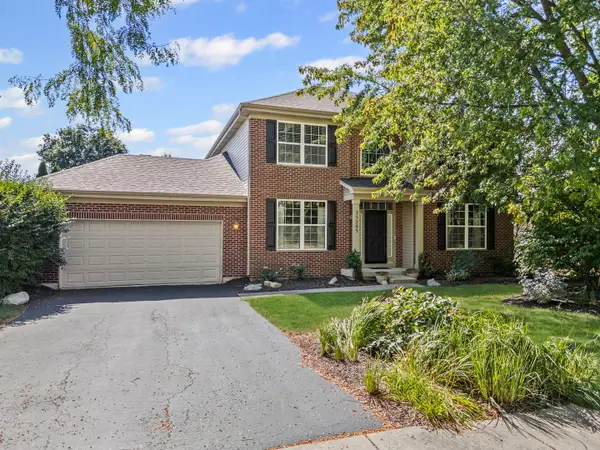 $569,900Active4 beds 3 baths3,071 sq. ft.
$569,900Active4 beds 3 baths3,071 sq. ft.25205 Pastoral Drive, Plainfield, IL 60585
MLS# 12472451Listed by: VILLAGE REALTY INC. - Open Sat, 12 to 2pmNew
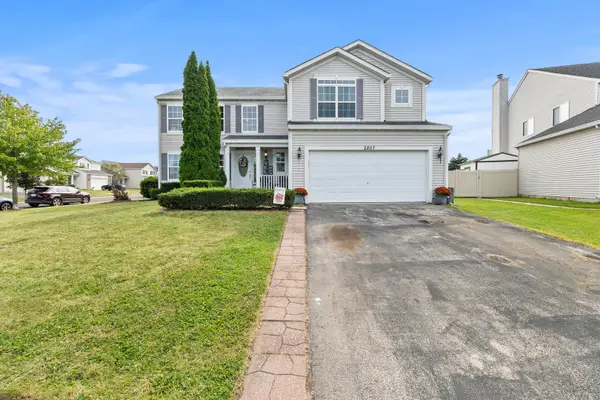 $418,000Active5 beds 5 baths2,399 sq. ft.
$418,000Active5 beds 5 baths2,399 sq. ft.2807 Arches Court, Plainfield, IL 60544
MLS# 12470990Listed by: RE/MAX ULTIMATE PROFESSIONALS - New
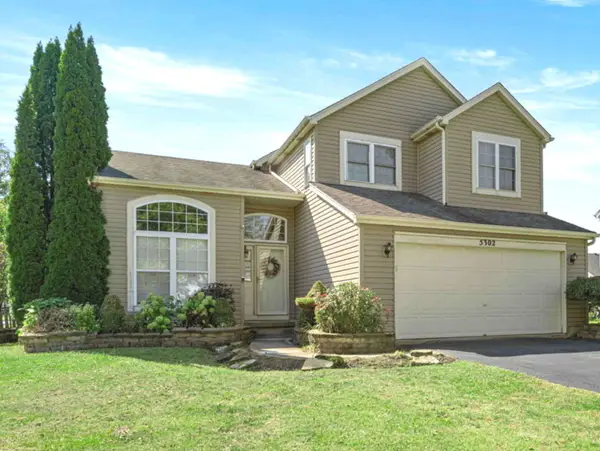 $365,000Active3 beds 3 baths1,681 sq. ft.
$365,000Active3 beds 3 baths1,681 sq. ft.5302 Foxwood Court, Plainfield, IL 60586
MLS# 12479327Listed by: COLDWELL BANKER GLADSTONE
