1303 Bridgehampton Drive, Plainfield, IL 60586
Local realty services provided by:Better Homes and Gardens Real Estate Connections
Upcoming open houses
- Sat, Sep 1303:00 pm - 05:00 pm
- Sun, Sep 1411:00 am - 01:00 pm
Listed by:riley hextell
Office:exp realty
MLS#:12465923
Source:MLSNI
Price summary
- Price:$450,000
- Price per sq. ft.:$200.36
- Monthly HOA dues:$15.5
About this home
Move-in ready and beautifully renovated inside and out, this stylish home pairs modern finishes with everyday functionality. The main level impresses with hardwood flooring, while a solid wood staircase leads to an upper level finished in engineered wood. The remodeled kitchen centers around an oversized island, complemented by a designated dining room, and abundant storage. Practical upgrades include: epoxy-coated floors in the full basement and the attached 2-car garage, overhead lighting in all bedrooms, and a privacy fence for the backyard. Thoughtful details and durable materials make this home as comfortable as it is turnkey. Set in a convenient area near parks, schools, local shopping/dining, and commuter routes, you'll love the blend of neighborhood feel and easy access to daily necessities.
Contact an agent
Home facts
- Year built:2004
- Listing ID #:12465923
- Added:1 day(s) ago
- Updated:September 11, 2025 at 07:40 PM
Rooms and interior
- Bedrooms:4
- Total bathrooms:3
- Full bathrooms:2
- Half bathrooms:1
- Living area:2,246 sq. ft.
Heating and cooling
- Cooling:Central Air
- Heating:Forced Air, Natural Gas
Structure and exterior
- Roof:Asphalt
- Year built:2004
- Building area:2,246 sq. ft.
- Lot area:0.18 Acres
Utilities
- Water:Public
- Sewer:Public Sewer
Finances and disclosures
- Price:$450,000
- Price per sq. ft.:$200.36
- Tax amount:$9,803 (2024)
New listings near 1303 Bridgehampton Drive
- New
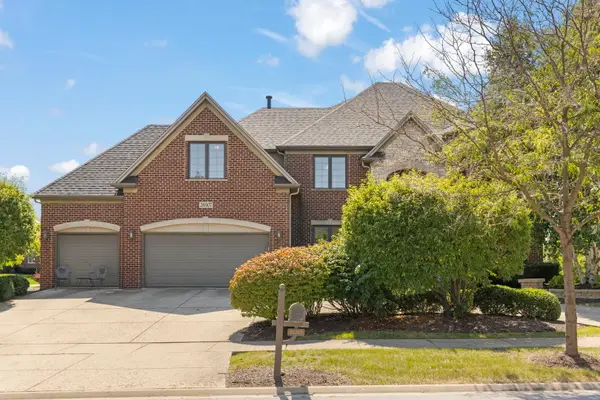 $799,000Active6 beds 4 baths4,558 sq. ft.
$799,000Active6 beds 4 baths4,558 sq. ft.26307 Whispering Woods Court, Plainfield, IL 60585
MLS# 12441625Listed by: KELLER WILLIAMS INFINITY - New
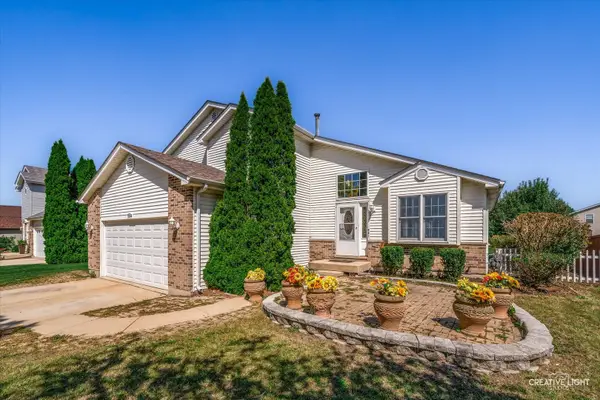 $365,000Active3 beds 2 baths1,796 sq. ft.
$365,000Active3 beds 2 baths1,796 sq. ft.1504 Lasser Drive, Plainfield, IL 60586
MLS# 12403449Listed by: KELLER WILLIAMS INNOVATE - Open Sat, 12 to 2pmNew
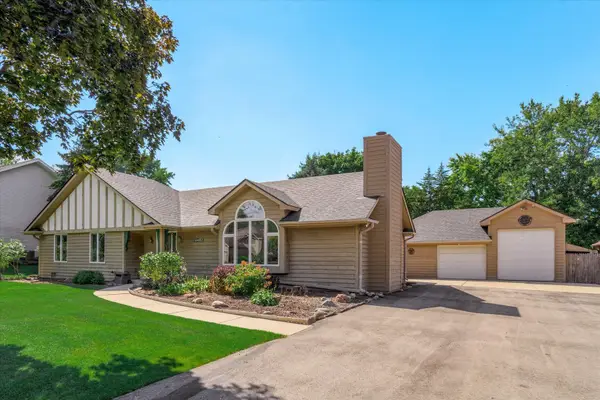 $389,000Active3 beds 2 baths1,662 sq. ft.
$389,000Active3 beds 2 baths1,662 sq. ft.16402 S Mcgrath Drive, Plainfield, IL 60586
MLS# 12464598Listed by: KELLER WILLIAMS INSPIRE - GENEVA - Open Sat, 2 to 4pmNew
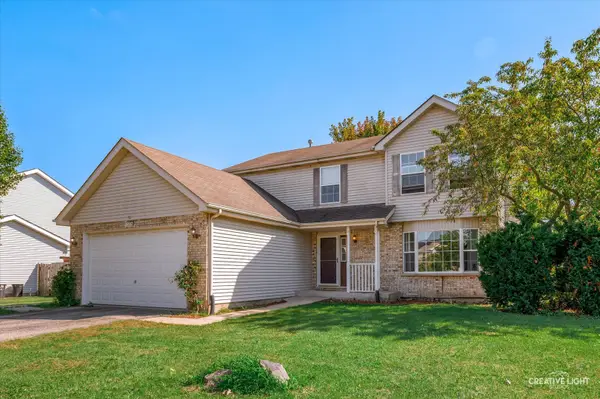 $375,000Active4 beds 6 baths2,463 sq. ft.
$375,000Active4 beds 6 baths2,463 sq. ft.Address Withheld By Seller, Plainfield, IL 60586
MLS# 12469182Listed by: KELLER WILLIAMS INFINITY - Open Sun, 11am to 1pmNew
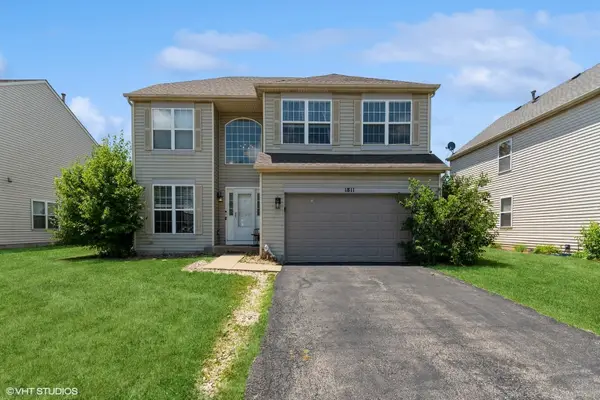 $404,000Active4 beds 3 baths2,639 sq. ft.
$404,000Active4 beds 3 baths2,639 sq. ft.1811 Prairie Ridge Drive, Plainfield, IL 60586
MLS# 12468878Listed by: BAIRD & WARNER - New
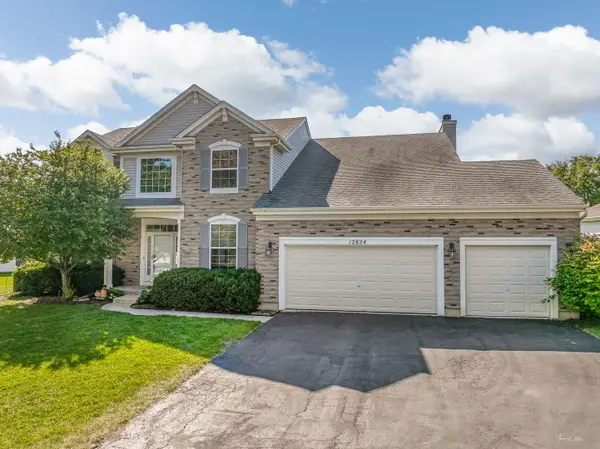 $585,000Active4 beds 3 baths3,019 sq. ft.
$585,000Active4 beds 3 baths3,019 sq. ft.12824 Summer House Drive, Plainfield, IL 60585
MLS# 12439352Listed by: KELLER WILLIAMS INFINITY - Open Fri, 4 to 6pmNew
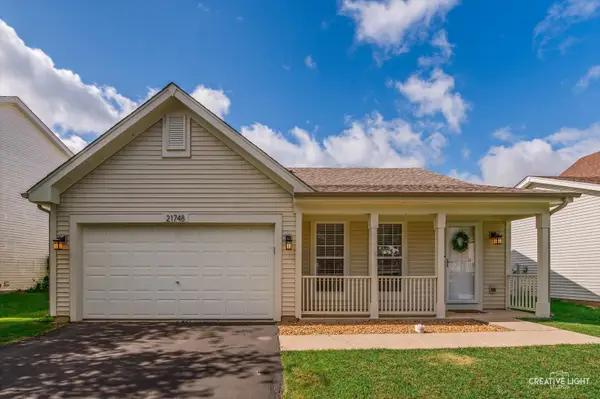 $300,000Active2 beds 1 baths1,020 sq. ft.
$300,000Active2 beds 1 baths1,020 sq. ft.21748 W Hemingway Court, Plainfield, IL 60544
MLS# 12460734Listed by: KELLER WILLIAMS INFINITY - New
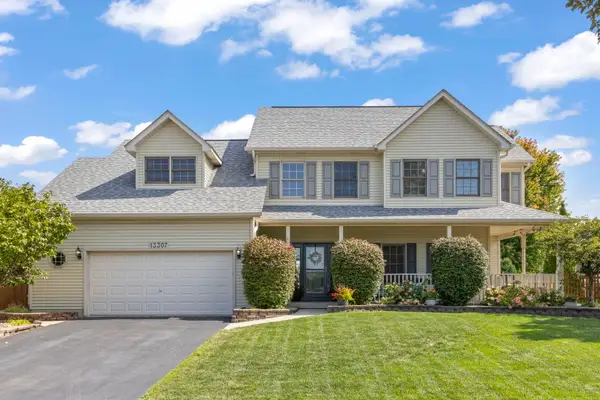 $529,900Active5 beds 4 baths2,620 sq. ft.
$529,900Active5 beds 4 baths2,620 sq. ft.13307 Blackstone Lane, Plainfield, IL 60585
MLS# 12424345Listed by: @PROPERTIES CHRISTIE'S INTERNATIONAL REAL ESTATE 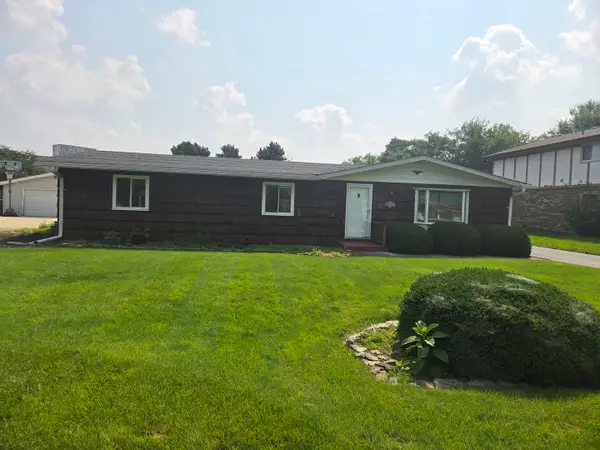 $279,900Pending3 beds 2 baths1,265 sq. ft.
$279,900Pending3 beds 2 baths1,265 sq. ft.14819 S Penn Road, Plainfield, IL 60544
MLS# 12467533Listed by: CROSSTOWN REALTORS, INC.- New
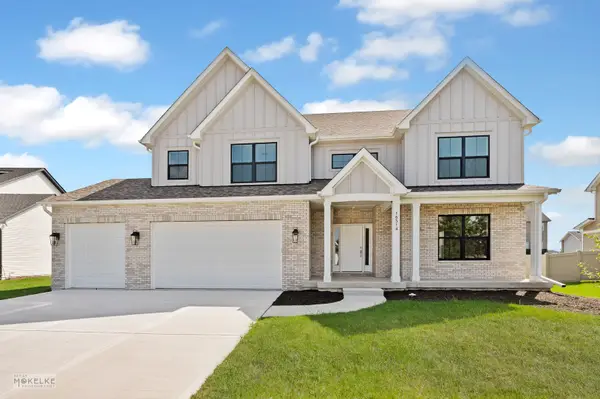 $629,000Active4 beds 3 baths2,846 sq. ft.
$629,000Active4 beds 3 baths2,846 sq. ft.16514 S Mueller Circle, Plainfield, IL 60586
MLS# 12455878Listed by: HOMESMART REALTY GROUP
