13113 Skyline Drive, Plainfield, IL 60585
Local realty services provided by:Better Homes and Gardens Real Estate Connections
13113 Skyline Drive,Plainfield, IL 60585
$700,000
- 5 Beds
- 4 Baths
- 3,376 sq. ft.
- Single family
- Pending
Listed by:kevin dahm
Office:baird & warner
MLS#:12434308
Source:MLSNI
Price summary
- Price:$700,000
- Price per sq. ft.:$207.35
- Monthly HOA dues:$49.25
About this home
Immaculate north Plainfield custom home backs to prairie and creek with amazing views! Open floor plan boasts recently refinished hardwood flooring throughout main level. Gourmet kitchen w/staggered cabinets, granite counters & stainless steel appliances is open to 2 story family room w/stone fireplace. 1st floor 5th bedroom/den w/adjacent full bathroom. Formal living & dining rooms. Oak staircase w/carpeted runner leads to second floor. Large primary suite w/hardwood floors, vaulted ceiling, & sitting area w/fireplace. Luxury primary bath w/whirlpool, dual vanities + separate shower. Good size bedrooms including en-suite w/private bath + shared hall bath. Full, lookout basement is a deep pour w/full bathroom rough in. 1st floor laundry/mud room w/backyard access. True 4 car garage, third bay is double deep w/extra wide single door, great for boat/RV/trailer/etc. Private, fenced backyard w/large Trex deck, brick paver patio w/seat walls, full irrigation system & landscape lighting + front yard water feature. Newer roof, newer HVAC w/HEPA-AIRE system + whole house de-humidifier & humidifier. Great location, convenient to everything including dining, shopping, entertainment & highways.
Contact an agent
Home facts
- Year built:2005
- Listing ID #:12434308
- Added:49 day(s) ago
- Updated:September 25, 2025 at 01:28 PM
Rooms and interior
- Bedrooms:5
- Total bathrooms:4
- Full bathrooms:4
- Living area:3,376 sq. ft.
Heating and cooling
- Cooling:Central Air
- Heating:Forced Air, Natural Gas
Structure and exterior
- Roof:Asphalt
- Year built:2005
- Building area:3,376 sq. ft.
Schools
- High school:Plainfield North High School
- Middle school:Ira Jones Middle School
- Elementary school:Walkers Grove Elementary School
Utilities
- Water:Lake Michigan
- Sewer:Public Sewer
Finances and disclosures
- Price:$700,000
- Price per sq. ft.:$207.35
- Tax amount:$14,506 (2024)
New listings near 13113 Skyline Drive
- New
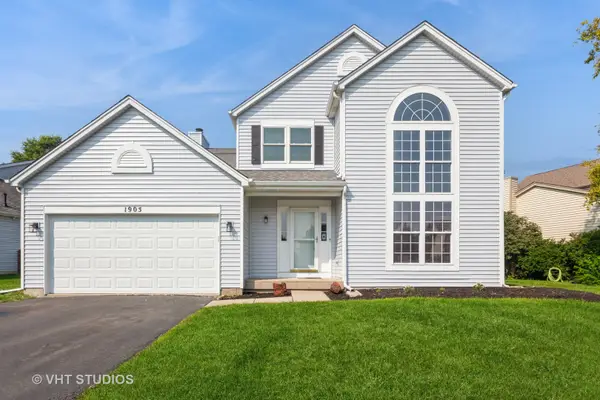 $385,000Active3 beds 3 baths1,841 sq. ft.
$385,000Active3 beds 3 baths1,841 sq. ft.1905 Chestnut Grove Drive, Plainfield, IL 60586
MLS# 12480652Listed by: BAIRD & WARNER - New
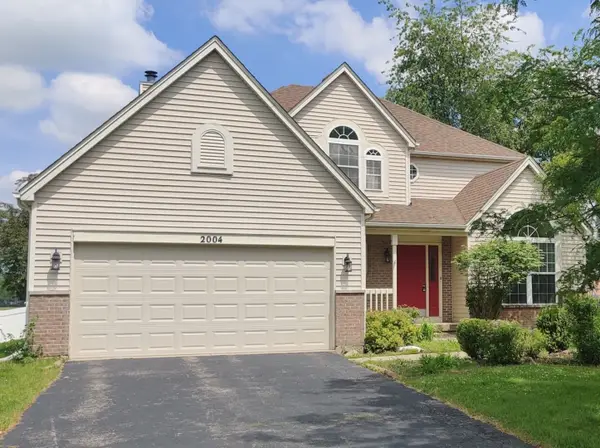 $420,000Active5 beds 3 baths2,309 sq. ft.
$420,000Active5 beds 3 baths2,309 sq. ft.2004 Chestnut Grove Drive, Plainfield, IL 60586
MLS# 12480178Listed by: KELLER WILLIAMS INFINITY - Open Sat, 1 to 3pmNew
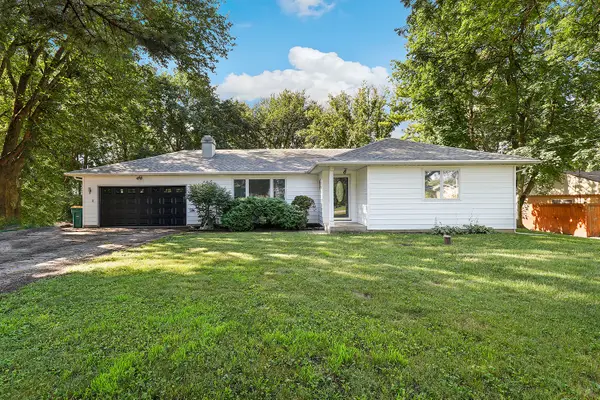 $356,500Active3 beds 2 baths1,390 sq. ft.
$356,500Active3 beds 2 baths1,390 sq. ft.23351 W 135th Street, Plainfield, IL 60544
MLS# 12480578Listed by: REDFIN CORPORATION - Open Sat, 11am to 1pmNew
 $675,000Active4 beds 3 baths2,716 sq. ft.
$675,000Active4 beds 3 baths2,716 sq. ft.12206 Red Clover Lane, Plainfield, IL 60585
MLS# 12476086Listed by: KELLER WILLIAMS INFINITY - New
 $649,000Active4 beds 3 baths3,364 sq. ft.
$649,000Active4 beds 3 baths3,364 sq. ft.25764 W Sunnymere Drive, Plainfield, IL 60585
MLS# 12473975Listed by: RE/MAX OF NAPERVILLE - New
 $639,900Active4 beds 4 baths2,758 sq. ft.
$639,900Active4 beds 4 baths2,758 sq. ft.16131 S Lake View Road, Plainfield, IL 60586
MLS# 12479896Listed by: DIGITAL REALTY - New
 $289,900Active3 beds 1 baths925 sq. ft.
$289,900Active3 beds 1 baths925 sq. ft.15623 S Frederick Avenue, Plainfield, IL 60544
MLS# 12480195Listed by: COLDWELL BANKER REALTY - New
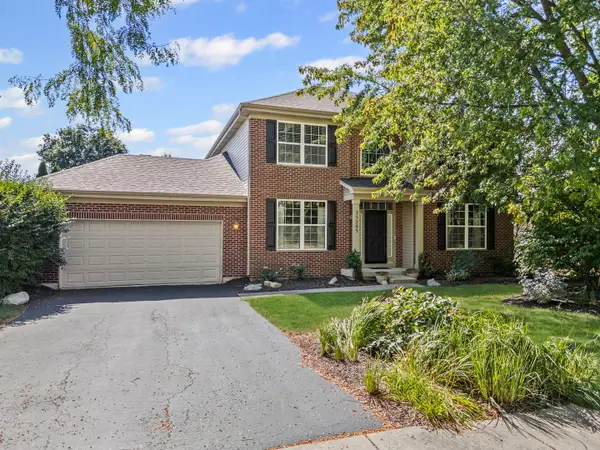 $569,900Active4 beds 3 baths3,071 sq. ft.
$569,900Active4 beds 3 baths3,071 sq. ft.25205 Pastoral Drive, Plainfield, IL 60585
MLS# 12472451Listed by: VILLAGE REALTY INC. - Open Sat, 12 to 2pmNew
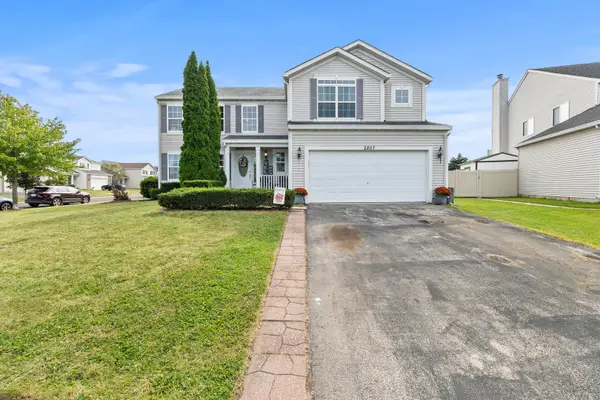 $418,000Active5 beds 5 baths2,399 sq. ft.
$418,000Active5 beds 5 baths2,399 sq. ft.2807 Arches Court, Plainfield, IL 60544
MLS# 12470990Listed by: RE/MAX ULTIMATE PROFESSIONALS - New
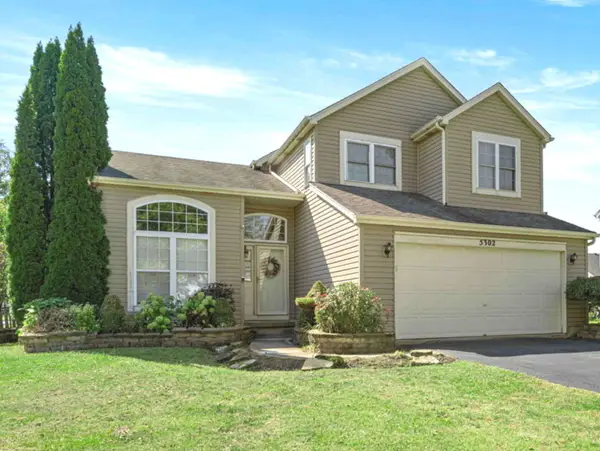 $365,000Active3 beds 3 baths1,681 sq. ft.
$365,000Active3 beds 3 baths1,681 sq. ft.5302 Foxwood Court, Plainfield, IL 60586
MLS# 12479327Listed by: COLDWELL BANKER GLADSTONE
