13302 Rosewood Lane, Plainfield, IL 60585
Local realty services provided by:Better Homes and Gardens Real Estate Star Homes
13302 Rosewood Lane,Plainfield, IL 60585
$975,000
- 4 Beds
- 3 Baths
- 3,994 sq. ft.
- Single family
- Pending
Listed by: nicole ramirez
Office: keller williams inspire - geneva
MLS#:12522830
Source:MLSNI
Price summary
- Price:$975,000
- Price per sq. ft.:$244.12
- Monthly HOA dues:$91.67
About this home
Prepare to experience unmatched craftsmanship and luxury at 13302 Rosewood Lane-an extraordinary custom-built estate in Plainfield's prestigious Oswego School District. Situated on a beautifully landscaped corner lot, this residence offers a level of refinement, design, and privacy rarely found. From the moment you arrive, the elegance is undeniable. A full paver brick driveway, front entry, and walkways lead you to an impressive exterior with Pella windows, new roof (2022), and magazine-worthy outdoor living spaces. The resort-style backyard features an 800 sq. ft. flagstone and paver patio, full electric, custom wood pergola with lighting, built-in granite outdoor kitchen island with attached grill, brick fireplace, ceiling fan, shed, and a fully fenced yard with aluminum fencing-all overlooking tranquil cornfield views that provide total privacy. Inside, the attention to detail is exceptional. The home showcases French molding, custom wall textures and designer paint, high-end chandeliers, professional floor-to-ceiling drapery, and extensive millwork throughout. On the first Floor, a private office/5th bedroom and 1st floor full bathroom are an asset to the floorplan. The dramatic 2 story (20 foot ceilings) great room features a striking fireplace with wood mantle piece and oak crown molding, creating a breathtaking focal point. The gourmet kitchen is a showstopper- professionally remodeled with Brakur custom cabinetry, two expansive granite islands (including a prep sink), Viking appliances, wine refrigerator, custom backsplash with pot filler, under-cabinet lighting, and a bay window overlooking the serene backyard. A custom wet bar with Brakur cabinetry and beverage/wine fridge. Every element was designed to blend performance with luxury. The formal dining room impresses with a cathedral ceiling and custom trim, while the main-level office/den features rich custom paneling. Crown molding and recessed lighting run throughout the first floor. Retreat to an extraordinary 400 sq. ft. primary suite, complete with an oversized walk-in closet and a spa-inspired bathroom. All bathrooms in the home are finished with copper sinks, adding a warm, elegant touch. The finished basement is an entertainer's dream, offering a brand-new state-of-the-art theater room, extreme high-end sound system, fully hardlined Klipsch speaker system, optional HDMI projection line, billiard room with dart wall. Theater and billiard room walls are fully insulated for superior sound dampening. Basement adds an additional 2,000sf of living space, bringing the whole square footage of the house to 6000sf. Mechanical and security upgrades include: * 2 York furnaces (2020) * 2 air conditioners (2020) * Central humidifier (2020) * Backup generator * CCTV surveillance system with DVR * Professional alarm system with motion & glass breaks (2 panels, $12k+) Car enthusiasts will appreciate the professionally finished garage featuring commercial-grade epoxy flooring, professional garage doors, wall-mounted TV, Chamberlain MyQ smart openers with battery backup, and a 6,000 lb single-post car lift. Additional highlights include professional landscaping surrounding the entire property, specialty trees and fruit trees, custom blinds and valances, recessed lighting, and superior construction throughout. Located minutes from shopping, dining, parks, and I-55, this home offers luxury, privacy, and convenience in one remarkable package. A showpiece property-truly a must-see for the luxury buyer.
Contact an agent
Home facts
- Year built:2006
- Listing ID #:12522830
- Added:92 day(s) ago
- Updated:February 25, 2026 at 08:45 AM
Rooms and interior
- Bedrooms:4
- Total bathrooms:3
- Full bathrooms:3
- Living area:3,994 sq. ft.
Heating and cooling
- Cooling:Central Air
- Heating:Forced Air, Natural Gas, Sep Heating Systems - 2+
Structure and exterior
- Roof:Asphalt
- Year built:2006
- Building area:3,994 sq. ft.
Schools
- High school:Oswego East High School
- Middle school:Murphy Junior High School
- Elementary school:Grande Park Elementary School
Utilities
- Water:Lake Michigan
- Sewer:Public Sewer
Finances and disclosures
- Price:$975,000
- Price per sq. ft.:$244.12
- Tax amount:$16,284 (2024)
New listings near 13302 Rosewood Lane
- Open Sat, 11am to 1pmNew
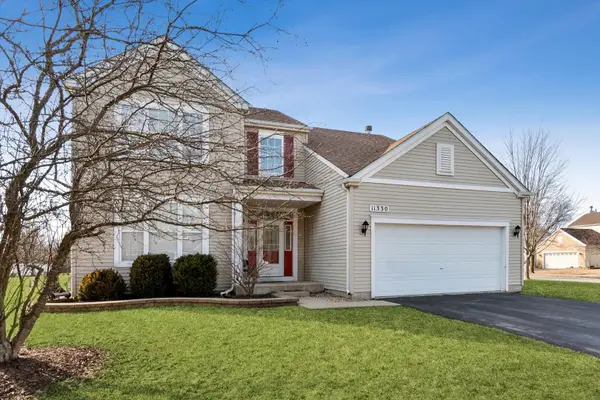 $566,000Active5 beds 4 baths2,731 sq. ft.
$566,000Active5 beds 4 baths2,731 sq. ft.11330 S Highland Drive, Plainfield, IL 60585
MLS# 12576650Listed by: HOMESMART REALTY GROUP - New
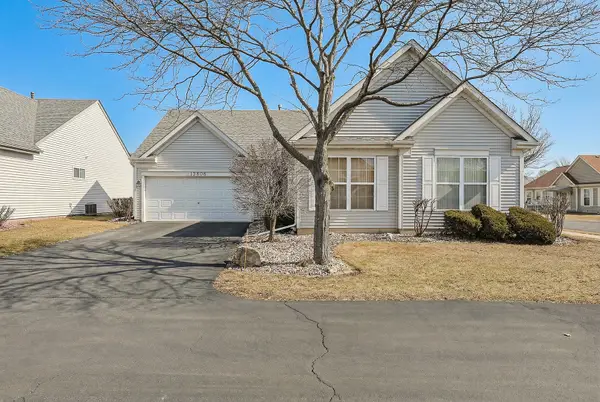 $389,000Active3 beds 2 baths1,809 sq. ft.
$389,000Active3 beds 2 baths1,809 sq. ft.13806 S Hickory Lane, Plainfield, IL 60544
MLS# 12576476Listed by: CHARLES RUTENBERG REALTY OF IL - New
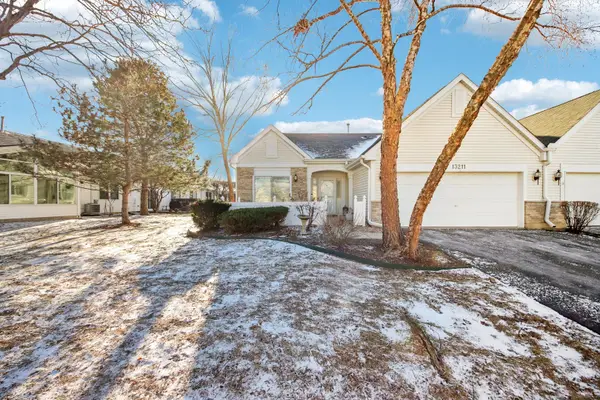 $315,000Active2 beds 2 baths1,385 sq. ft.
$315,000Active2 beds 2 baths1,385 sq. ft.13211 S Carlisle Lane, Plainfield, IL 60544
MLS# 12543625Listed by: REDFIN CORPORATION - New
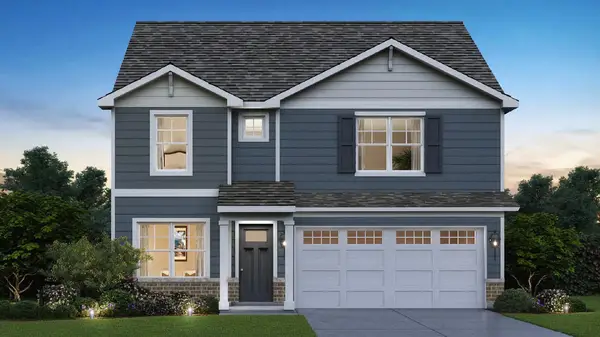 $499,990Active4 beds 3 baths2,356 sq. ft.
$499,990Active4 beds 3 baths2,356 sq. ft.14844 S Parkview Drive, Plainfield, IL 60544
MLS# 12556566Listed by: DAYNAE GAUDIO - New
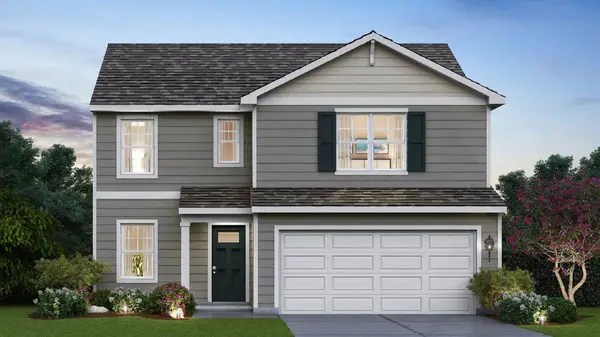 $429,990Active3 beds 3 baths1,818 sq. ft.
$429,990Active3 beds 3 baths1,818 sq. ft.13534 S Coronado Circle, Plainfield, IL 60544
MLS# 12574922Listed by: DAYNAE GAUDIO - New
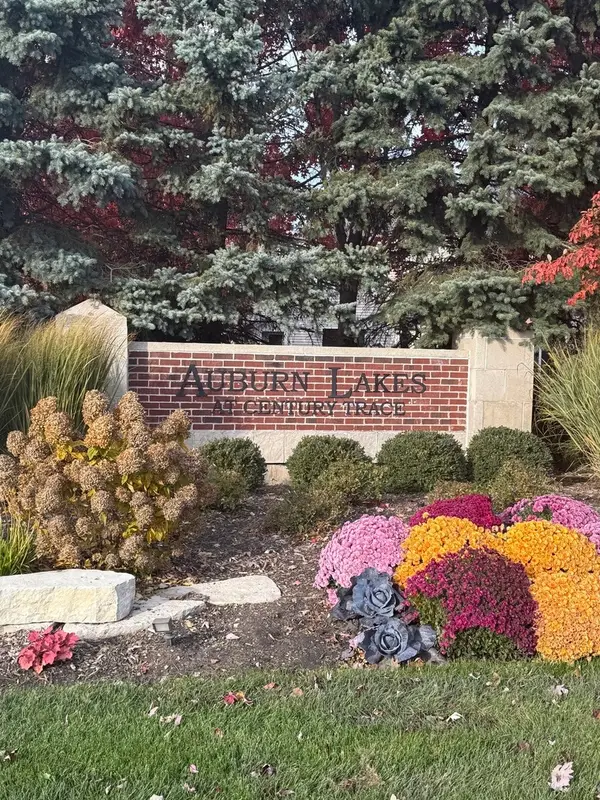 $325,000Active3 beds 3 baths1,516 sq. ft.
$325,000Active3 beds 3 baths1,516 sq. ft.24944 W Franklin Lane, Plainfield, IL 60585
MLS# 12576317Listed by: MOSAIC REALTY LLC - New
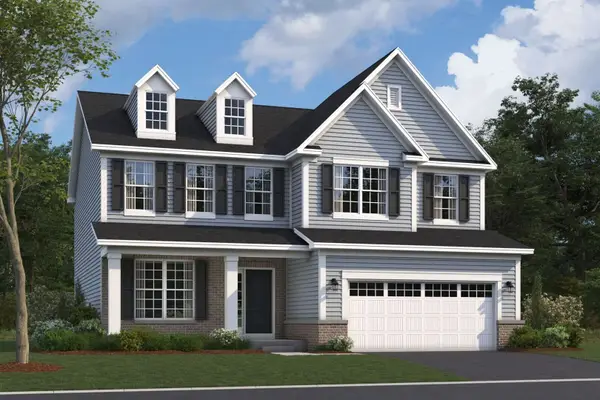 $671,710Active4 beds 3 baths2,732 sq. ft.
$671,710Active4 beds 3 baths2,732 sq. ft.12928 S Kerry Lane, Plainfield, IL 60585
MLS# 12576454Listed by: LITTLE REALTY - New
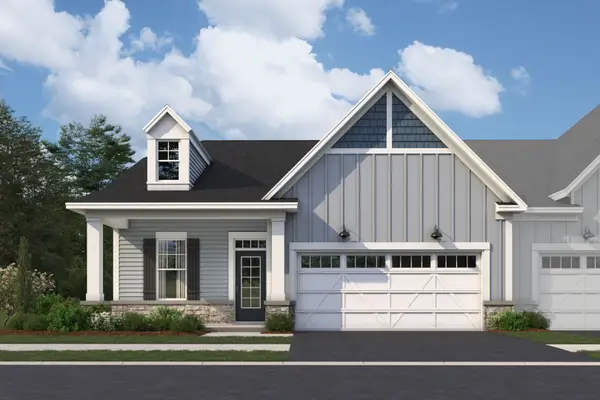 $494,315Active2 beds 2 baths1,668 sq. ft.
$494,315Active2 beds 2 baths1,668 sq. ft.23165 W Kennebec Drive, Plainfield, IL 60585
MLS# 12576479Listed by: LITTLE REALTY - New
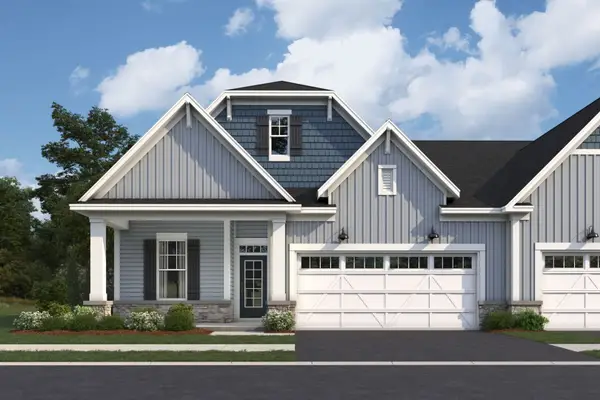 $498,600Active2 beds 2 baths1,620 sq. ft.
$498,600Active2 beds 2 baths1,620 sq. ft.23159 W Kennebec Drive, Plainfield, IL 60585
MLS# 12576494Listed by: LITTLE REALTY - New
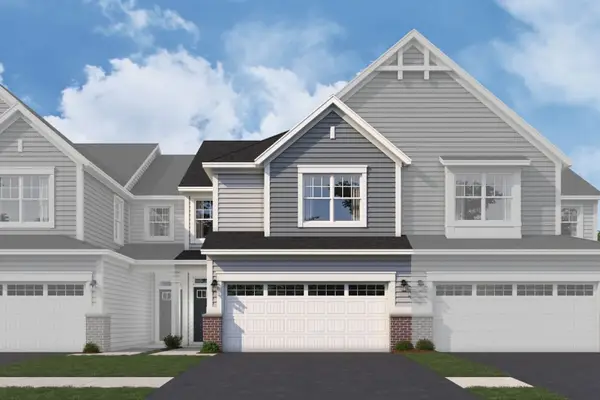 $432,425Active3 beds 3 baths1,781 sq. ft.
$432,425Active3 beds 3 baths1,781 sq. ft.14343 S Charlton Place, Plainfield, IL 60544
MLS# 12576291Listed by: LITTLE REALTY

