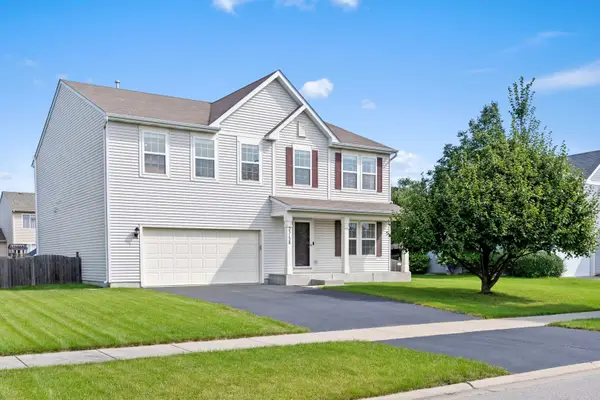13705 S Redbud Drive, Plainfield, IL 60544
Local realty services provided by:Better Homes and Gardens Real Estate Connections
13705 S Redbud Drive,Plainfield, IL 60544
$409,900
- 2 Beds
- 2 Baths
- 1,812 sq. ft.
- Condominium
- Active
Listed by: tamara verdin
Office: prello realty
MLS#:12513747
Source:MLSNI
Price summary
- Price:$409,900
- Price per sq. ft.:$226.21
- Monthly HOA dues:$272
About this home
Extensively remodeled ranch in Carillon 55+ community - feels like new! Welcome to Carillon of Plainfield, one of the area's most desirable 55+ active adult communities. This beautifully remodeled 2-bedroom, 2-bath home in the Bristol neighborhood offers 1,812 sq. ft. of single-level living with a modern farmhouse design that blends timeless charm with today's fresh, updated finishes. Every room in this beautiful home has been professionally renovated, with fresh paint and new flooring to modern lighting, new cabinetry, fixtures, and stainless steel kitchen appliances. Both bathrooms feature new vanities, new shower doors, and stylish farmhouse-inspired accents. Every outlet, switch, and fixture has been replaced, making this home completely move-in ready - truly the closest thing to buying new! The open-concept layout is ideal for entertaining, while the location in a quiet back-corner cul-de-sac offers exceptional privacy with no through traffic and just a short walk to the clubhouse. Enjoy Carillon's resort-style amenities with indoor and outdoor pools, fitness and weight rooms, golf course, tennis courts, community clubhouse with entertainment spaces, an active calendar of clubs and social events, and much more. This home is a must-see, the perfect blend of comfort, style and convenience.
Contact an agent
Home facts
- Year built:1997
- Listing ID #:12513747
- Added:1 day(s) ago
- Updated:November 14, 2025 at 11:38 PM
Rooms and interior
- Bedrooms:2
- Total bathrooms:2
- Full bathrooms:2
- Living area:1,812 sq. ft.
Heating and cooling
- Cooling:Central Air
- Heating:Natural Gas
Structure and exterior
- Roof:Asphalt
- Year built:1997
- Building area:1,812 sq. ft.
Schools
- High school:Romeoville High School
- Middle school:A Vito Martinez Middle School
- Elementary school:Beverly Skoff Elementary School
Utilities
- Water:Public
- Sewer:Public Sewer
Finances and disclosures
- Price:$409,900
- Price per sq. ft.:$226.21
- Tax amount:$8,321 (2024)
New listings near 13705 S Redbud Drive
- New
 $324,900Active3 beds 3 baths1,470 sq. ft.
$324,900Active3 beds 3 baths1,470 sq. ft.13322 S Bayberry Lane, Plainfield, IL 60544
MLS# 12512487Listed by: REDFIN CORPORATION - New
 $469,990Active4 beds 3 baths2,051 sq. ft.
$469,990Active4 beds 3 baths2,051 sq. ft.13648 S Palmetto Drive, Plainfield, IL 60544
MLS# 12514594Listed by: DAYNAE GAUDIO - Open Sat, 10am to 5pmNew
 $449,990Active4 beds 3 baths2,051 sq. ft.
$449,990Active4 beds 3 baths2,051 sq. ft.13720 S Palmetto Drive, Plainfield, IL 60544
MLS# 12518237Listed by: DAYNAE GAUDIO - New
 $409,990Active3 beds 3 baths2,025 sq. ft.
$409,990Active3 beds 3 baths2,025 sq. ft.25452 W Emory Lane, Plainfield, IL 60544
MLS# 12518078Listed by: LITTLE REALTY - New
 $359,990Active3 beds 3 baths1,781 sq. ft.
$359,990Active3 beds 3 baths1,781 sq. ft.25450 W Emory Lane, Plainfield, IL 60544
MLS# 12518084Listed by: LITTLE REALTY - New
 $515,000Active4 beds 3 baths2,877 sq. ft.
$515,000Active4 beds 3 baths2,877 sq. ft.25138 Presidential Avenue, Plainfield, IL 60544
MLS# 12518006Listed by: MANGO REALTY GROUP - New
 $659,990Active4 beds 3 baths3,145 sq. ft.
$659,990Active4 beds 3 baths3,145 sq. ft.12929 S Kerry Lane, Plainfield, IL 60585
MLS# 12517928Listed by: LITTLE REALTY - New
 $390,000Active3 beds 3 baths1,738 sq. ft.
$390,000Active3 beds 3 baths1,738 sq. ft.7311 Fordham Lane, Plainfield, IL 60586
MLS# 12516527Listed by: CENTURY 21 CIRCLE - New
 $199,900Active1.25 Acres
$199,900Active1.25 Acres17448 S Honora Drive, Plainfield, IL 60586
MLS# 12517876Listed by: KELLER WILLIAMS INFINITY
