14749 S Greenbriar Drive, Plainfield, IL 60544
Local realty services provided by:Better Homes and Gardens Real Estate Star Homes
14749 S Greenbriar Drive,Plainfield, IL 60544
$574,990
- 4 Beds
- 3 Baths
- 2,836 sq. ft.
- Single family
- Active
Listed by: daynae gaudio
Office: daynae gaudio
MLS#:12496446
Source:MLSNI
Price summary
- Price:$574,990
- Price per sq. ft.:$202.75
- Monthly HOA dues:$43
About this home
Discover yourself at 14749 S Greenbriar Drive in Plainfield, Illinois a beautiful new home for sale in our Greenbriar community, located in Plainfield North School District 202. This home is move-in ready for a fall move-in! Homesite includes fully sodded yard, landscape package, and brick accents on the front of the home. The Coventry plan offers 2,836 square feet of living space with a flex room, 4 bedrooms, 2.5 baths, 2 car garage, 9-foot ceilings on the first floor, and full basement. Entertaining will be easy in this open-concept kitchen and family room layout with a large kitchen island with an overhang for stools, 42-inch dark designer cabinetry with crown molding and soft close drawers. Additionally, the kitchen features a butler's pantry, modern stainless-steel appliances, quartz countertops, and easy-to-maintain luxury vinyl plank flooring. More flexible space is waiting upstairs with the second-floor loft, offering unlimited potential to suit your needs. Enjoy your private getaway with your large primary bedroom and en suite. The primary bath includes a raised height dual sink, quartz top vanity, and walk-in shower glass shower doors. Convenient walk-in laundry room, 3 additional bedrooms with a full second bath, and a linen closet compete the second floor. All Chicago homes include our America's Smart Home Technology. Photos are of similar home and model home. Actual home built may vary.
Contact an agent
Home facts
- Year built:2025
- Listing ID #:12496446
- Added:56 day(s) ago
- Updated:December 11, 2025 at 11:28 AM
Rooms and interior
- Bedrooms:4
- Total bathrooms:3
- Full bathrooms:2
- Half bathrooms:1
- Living area:2,836 sq. ft.
Heating and cooling
- Cooling:Central Air
- Heating:Natural Gas
Structure and exterior
- Roof:Asphalt
- Year built:2025
- Building area:2,836 sq. ft.
Schools
- High school:Plainfield North High School
- Middle school:Ira Jones Middle School
- Elementary school:Lincoln Elementary School
Utilities
- Water:Lake Michigan, Public
- Sewer:Public Sewer
Finances and disclosures
- Price:$574,990
- Price per sq. ft.:$202.75
New listings near 14749 S Greenbriar Drive
- New
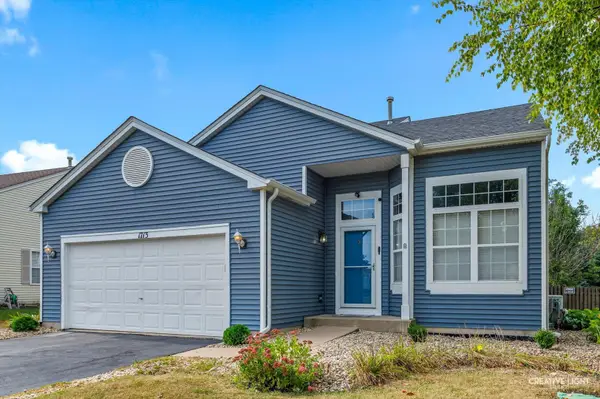 $370,000Active4 beds 3 baths1,900 sq. ft.
$370,000Active4 beds 3 baths1,900 sq. ft.1713 Burshire Drive, Plainfield, IL 60586
MLS# 12531202Listed by: LEGACY REALTY LATTA YOUNG - New
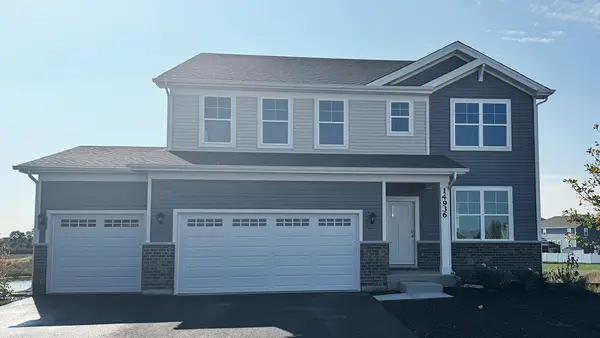 $574,990Active4 beds 3 baths2,836 sq. ft.
$574,990Active4 beds 3 baths2,836 sq. ft.14936 S Parkview Drive, Plainfield, IL 60544
MLS# 12530816Listed by: DAYNAE GAUDIO - New
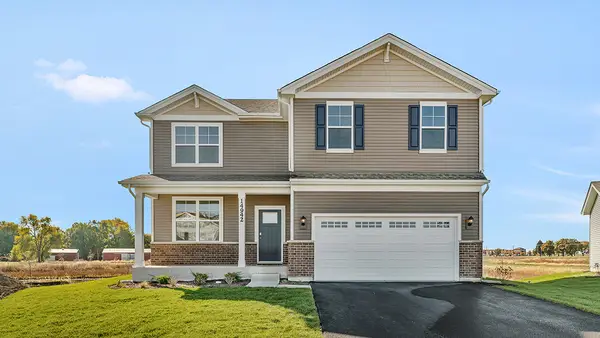 $539,990Active4 beds 3 baths2,600 sq. ft.
$539,990Active4 beds 3 baths2,600 sq. ft.14942 S Parkview Drive, Plainfield, IL 60544
MLS# 12530819Listed by: DAYNAE GAUDIO - New
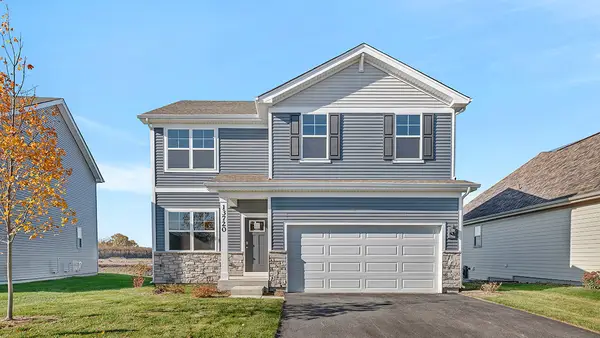 $434,990Active4 beds 3 baths2,051 sq. ft.
$434,990Active4 beds 3 baths2,051 sq. ft.13720 S Palmetto Drive, Plainfield, IL 60544
MLS# 12530825Listed by: DAYNAE GAUDIO - New
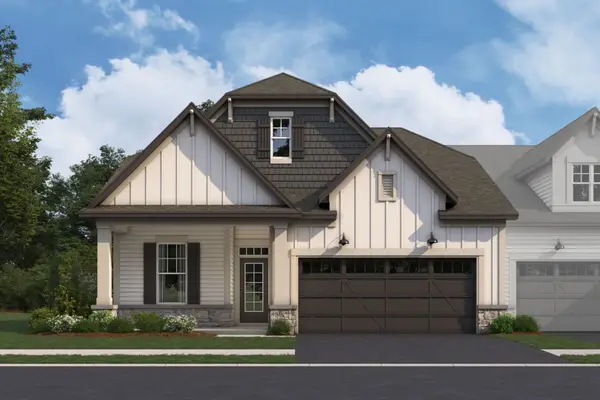 $573,800Active2 beds 3 baths1,620 sq. ft.
$573,800Active2 beds 3 baths1,620 sq. ft.23152 W Sweetwater Lane, Plainfield, IL 60585
MLS# 12530332Listed by: LITTLE REALTY - New
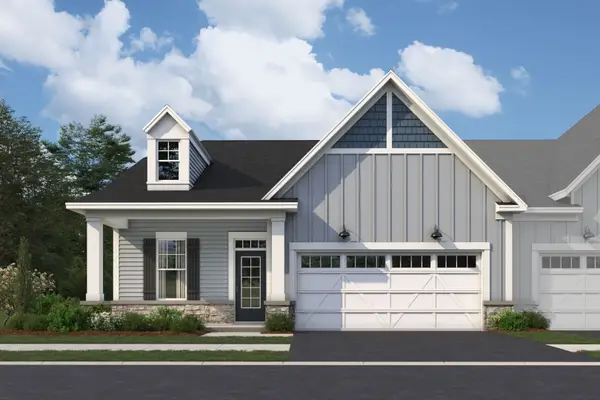 $599,370Active3 beds 2 baths1,668 sq. ft.
$599,370Active3 beds 2 baths1,668 sq. ft.23148 W Sweetwater Lane, Plainfield, IL 60585
MLS# 12530283Listed by: LITTLE REALTY - Open Sat, 3 to 6pmNew
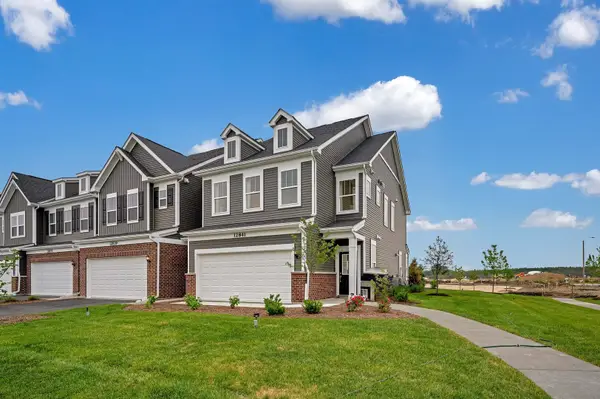 $405,990Active3 beds 3 baths2,148 sq. ft.
$405,990Active3 beds 3 baths2,148 sq. ft.24434 W Alexis Road #56400, Plainfield, IL 60585
MLS# 12529707Listed by: TWIN VINES REAL ESTATE SVCS - New
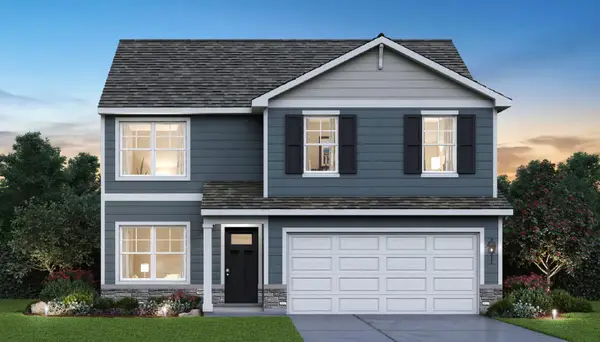 $439,990Active4 beds 3 baths2,051 sq. ft.
$439,990Active4 beds 3 baths2,051 sq. ft.13711 S Palmetto Drive, Plainfield, IL 60544
MLS# 12529717Listed by: DAYNAE GAUDIO - Open Sat, 3 to 6pmNew
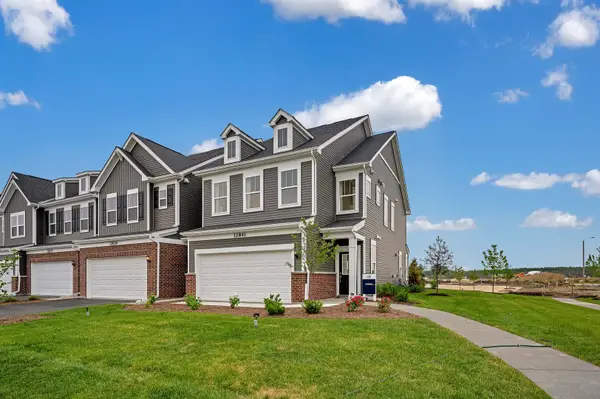 $462,265Active3 beds 3 baths1,883 sq. ft.
$462,265Active3 beds 3 baths1,883 sq. ft.24454 W Kroll Drive #65397, Plainfield, IL 60585
MLS# 12529730Listed by: TWIN VINES REAL ESTATE SVCS - Open Sat, 3 to 6pmNew
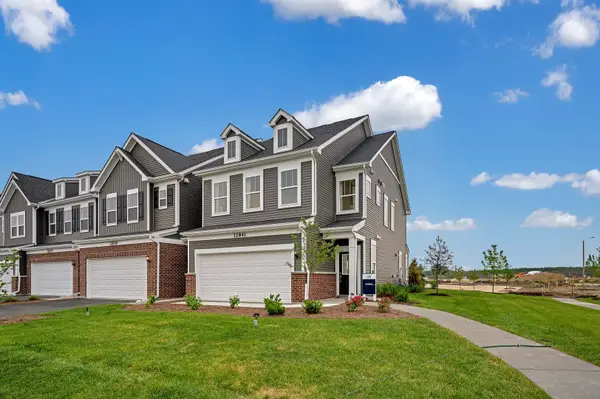 $441,354Active2 beds 3 baths1,858 sq. ft.
$441,354Active2 beds 3 baths1,858 sq. ft.24505 W Kroll Drive #67416, Plainfield, IL 60585
MLS# 12529736Listed by: TWIN VINES REAL ESTATE SVCS
