14819 S Greenbriar Drive, Plainfield, IL 60544
Local realty services provided by:Better Homes and Gardens Real Estate Star Homes
14819 S Greenbriar Drive,Plainfield, IL 60544
$599,990
- 4 Beds
- 3 Baths
- 2,836 sq. ft.
- Single family
- Active
Listed by: daynae gaudio
Office: daynae gaudio
MLS#:12321761
Source:MLSNI
Price summary
- Price:$599,990
- Price per sq. ft.:$211.56
- Monthly HOA dues:$43
About this home
Discover yourself at 14819 S Greenbriar Drive in Plainfield, Illinois a beautiful new home in our Greenbriar community, located in Plainfield North School District 202. This home is ready for the summer move-in! Homesite backs to open area and includes fully sodded yard, front porch, landscape package, and stone accents on the front of the home. The Coventry plan offers 2,836 square feet of living space with a flex room, 4 bedrooms, 2.5 baths, 2 car garage, 9-foot ceilings on the first floor, and full basement. Entertaining will be easy in this open-concept kitchen and family room layout with a large kitchen island with an overhang for stools, 42-inch designer white cabinetry with crown molding and soft close drawers. Additionally, the kitchen features a butler's pantry, modern stainless-steel appliances, quartz countertops, and easy-to-maintain luxury vinyl plank flooring. More flexible space is waiting upstairs with the second-floor loft, offering unlimited potential to suit your needs. Enjoy your private getaway with your large primary bedroom and en suite. The primary bath includes a raised height dual sink, quartz top vanity, and walk-in shower with glass shower doors. Convenient walk-in laundry room, 3 additional bedrooms with a full second bath, and a linen closet compete the second floor. All Chicago homes include our America's Smart Home Technology, featuring a smart video doorbell, smart Honeywell thermostat, Amazon Echo Pop, smart door lock, Deako smart light switches and more. Exterior photo of actual home. Interior photos are of similar home and model home. Actual home built may vary.
Contact an agent
Home facts
- Year built:2025
- Listing ID #:12321761
- Added:278 day(s) ago
- Updated:November 11, 2025 at 12:01 PM
Rooms and interior
- Bedrooms:4
- Total bathrooms:3
- Full bathrooms:2
- Half bathrooms:1
- Living area:2,836 sq. ft.
Heating and cooling
- Cooling:Central Air
- Heating:Natural Gas
Structure and exterior
- Roof:Asphalt
- Year built:2025
- Building area:2,836 sq. ft.
Schools
- High school:Plainfield North High School
- Middle school:Ira Jones Middle School
- Elementary school:Lincoln Elementary School
Utilities
- Water:Lake Michigan, Public
- Sewer:Public Sewer
Finances and disclosures
- Price:$599,990
- Price per sq. ft.:$211.56
New listings near 14819 S Greenbriar Drive
- New
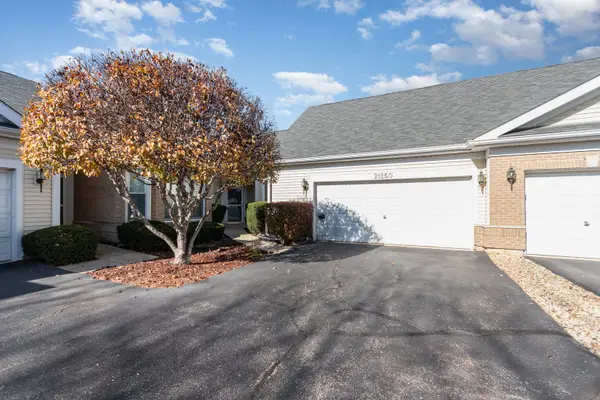 $310,000Active2 beds 2 baths1,693 sq. ft.
$310,000Active2 beds 2 baths1,693 sq. ft.Address Withheld By Seller, Plainfield, IL 60544
MLS# 12509182Listed by: CENTURY 21 INTEGRA - Open Tue, 4 to 6pm
 $443,354Pending2 beds 3 baths1,858 sq. ft.
$443,354Pending2 beds 3 baths1,858 sq. ft.24505 W Kroll Drive #67416, Plainfield, IL 60585
MLS# 12464482Listed by: TWIN VINES REAL ESTATE SVCS 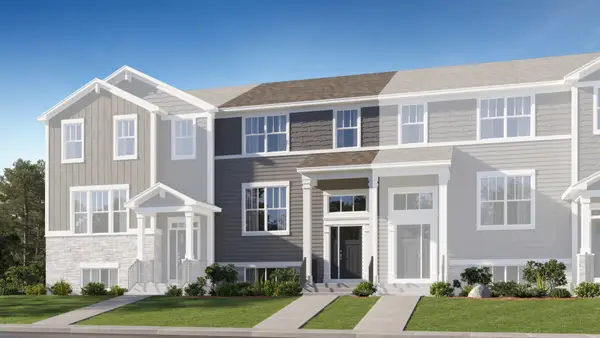 $329,000Pending3 beds 3 baths1,764 sq. ft.
$329,000Pending3 beds 3 baths1,764 sq. ft.25662 W Yorkshire Drive, Plainfield, IL 60544
MLS# 12514666Listed by: HOMESMART CONNECT LLC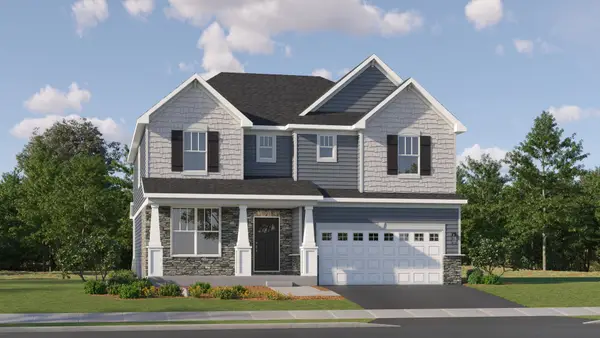 $590,000Pending4 beds 3 baths3,084 sq. ft.
$590,000Pending4 beds 3 baths3,084 sq. ft.14856 S Henebry Lane, Plainfield, IL 60544
MLS# 12514721Listed by: HOMESMART CONNECT LLC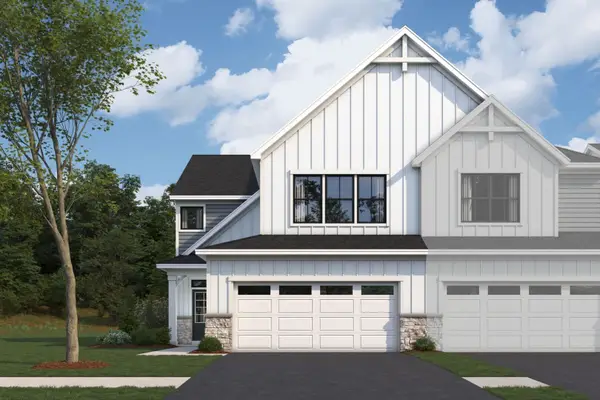 $402,210Pending3 beds 3 baths2,025 sq. ft.
$402,210Pending3 beds 3 baths2,025 sq. ft.25454 W Emory Lane, Plainfield, IL 60544
MLS# 12514735Listed by: LITTLE REALTY- New
 $559,990Active4 beds 3 baths2,600 sq. ft.
$559,990Active4 beds 3 baths2,600 sq. ft.14942 S Parkview Drive, Plainfield, IL 60544
MLS# 12514625Listed by: DAYNAE GAUDIO - New
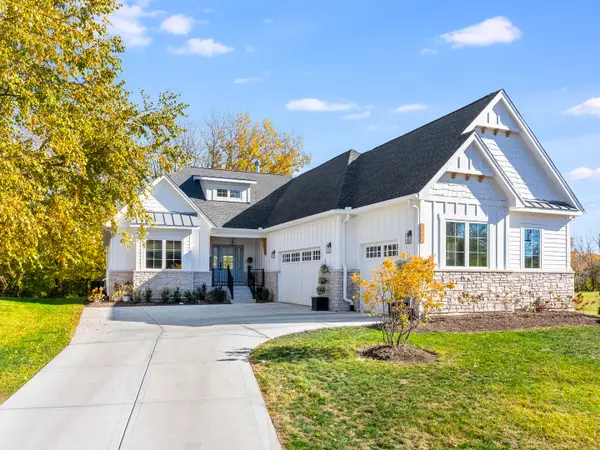 $874,900Active3 beds 4 baths4,400 sq. ft.
$874,900Active3 beds 4 baths4,400 sq. ft.Address Withheld By Seller, Plainfield, IL 60585
MLS# 12473364Listed by: RE/MAX ULTIMATE PROFESSIONALS - New
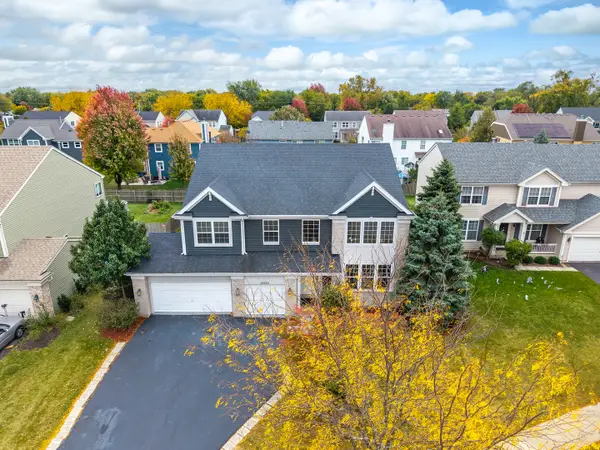 $499,900Active4 beds 3 baths2,907 sq. ft.
$499,900Active4 beds 3 baths2,907 sq. ft.25230 Soldier Court, Plainfield, IL 60544
MLS# 12513983Listed by: LPT REALTY - New
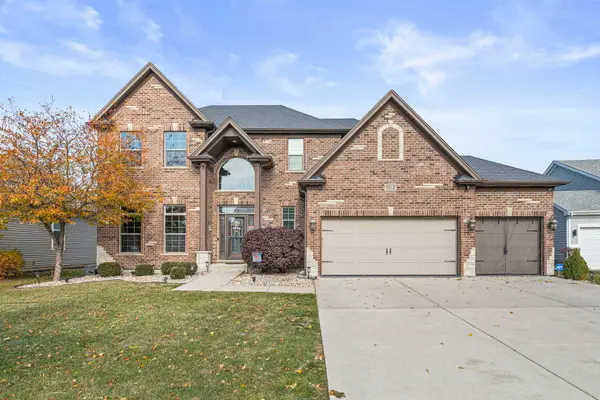 $674,900Active4 beds 4 baths3,108 sq. ft.
$674,900Active4 beds 4 baths3,108 sq. ft.25118 W Zoumar Drive, Plainfield, IL 60586
MLS# 12512136Listed by: COLDWELL BANKER REALTY - New
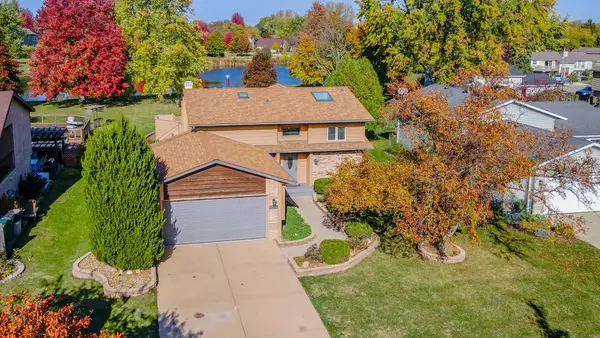 $459,999Active3 beds 2 baths2,062 sq. ft.
$459,999Active3 beds 2 baths2,062 sq. ft.24112 W Joseph Avenue, Plainfield, IL 60544
MLS# 12513830Listed by: REALTY OF AMERICA, LLC
