1707 Chestnut Hill Road, Plainfield, IL 60586
Local realty services provided by:Better Homes and Gardens Real Estate Connections
1707 Chestnut Hill Road,Plainfield, IL 60586
$419,999
- 5 Beds
- 3 Baths
- 2,383 sq. ft.
- Single family
- Pending
Listed by: airreca weaver
Office: coldwell banker real estate group
MLS#:12468486
Source:MLSNI
Price summary
- Price:$419,999
- Price per sq. ft.:$176.25
- Monthly HOA dues:$119
About this home
Experience & Unlock the door to endless possibilities in this stunningly renovated home, where sleek style, modern luxury, and boundless potential awaits. As you step inside, you'll discover a freshly painted canvas, radiant brand new floors, plush new carpeting, and upgraded windows that effortlessly merge indoor and outdoor living spaces. The expansive main floor boasts an airy, open-concept design perfect for connecting and entertaining. The heart of the home - a spacious family room with a cozy fireplace, breakfast area, and gourmet style kitchen - flowing seamlessly, creating a warm experience and inviting hub for everyday life. Explore outside to your private personal deck and brand new fenced in backyard, where serenity and outdoor entertainment awaits. Upstairs, five generously sized bedrooms , including a primary suite with a master bathroom. All bedrooms boast with spacious closet space! The basement has the foundation up, just needs drywall. Which offers endless possibilities for a media room, gaming area, whatever you envision. While also providing a spacious 2 car garage with extra storage. Nestled beautifully, this home extends the perfect blend of serenity and comfort, just a short distance from Route 59, the highway I-55, and Plainfield schools. The neighborhood lifestyle amenities offered are clubhouse, volleyball court, pool access and private playground. Seize the opportunity to own this extraordinary property! Schedule your private tour today and unlock a future filled with limitless possibilities.
Contact an agent
Home facts
- Year built:1991
- Listing ID #:12468486
- Added:92 day(s) ago
- Updated:February 12, 2026 at 02:28 PM
Rooms and interior
- Bedrooms:5
- Total bathrooms:3
- Full bathrooms:2
- Half bathrooms:1
- Living area:2,383 sq. ft.
Heating and cooling
- Cooling:Central Air
- Heating:Natural Gas
Structure and exterior
- Year built:1991
- Building area:2,383 sq. ft.
- Lot area:0.17 Acres
Schools
- Elementary school:Bonnie Mcbeth Early Learning Ctr
Utilities
- Water:Public
- Sewer:Public Sewer
Finances and disclosures
- Price:$419,999
- Price per sq. ft.:$176.25
- Tax amount:$8,722 (2024)
New listings near 1707 Chestnut Hill Road
- Open Sun, 12 to 2pmNew
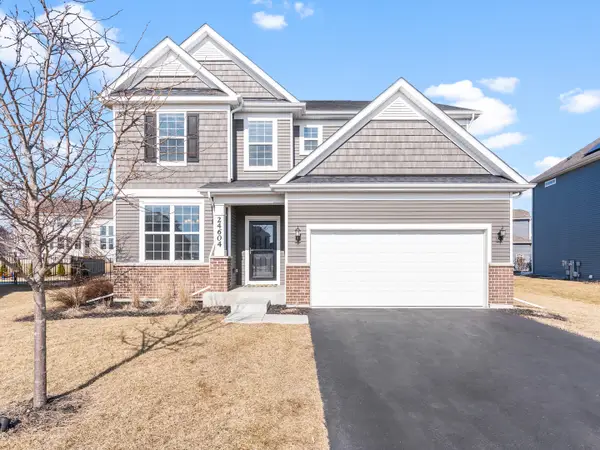 $585,000Active5 beds 3 baths2,873 sq. ft.
$585,000Active5 beds 3 baths2,873 sq. ft.24604 W Cardinal Point, Plainfield, IL 60585
MLS# 12561022Listed by: JOHN GREENE, REALTOR - New
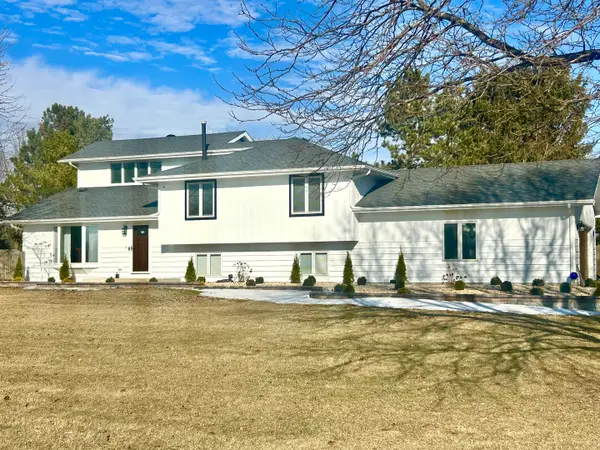 $669,500Active4 beds 4 baths2,861 sq. ft.
$669,500Active4 beds 4 baths2,861 sq. ft.11413 S Kristi Drive, Plainfield, IL 60585
MLS# 12566473Listed by: REACH YOUR DREAM REAL ESTATE GROUP LLC - Open Sat, 9 to 11amNew
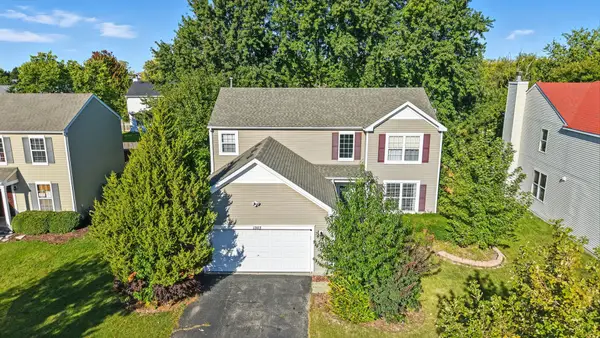 $449,000Active4 beds 3 baths2,246 sq. ft.
$449,000Active4 beds 3 baths2,246 sq. ft.1303 Bridgehampton Drive, Plainfield, IL 60586
MLS# 12566480Listed by: EXP REALTY - New
 $645,000Active3 beds 3 baths1,659 sq. ft.
$645,000Active3 beds 3 baths1,659 sq. ft.13150 S Lake Mary Drive, Plainfield, IL 60585
MLS# 12547420Listed by: @PROPERTIES CHRISTIES INTERNATIONAL REAL ESTATE - New
 $309,900Active2 beds 2 baths1,267 sq. ft.
$309,900Active2 beds 2 baths1,267 sq. ft.21305 W Juniper Lane, Plainfield, IL 60544
MLS# 12561572Listed by: BERKSHIRE HATHAWAY HOMESERVICES STARCK REAL ESTATE - New
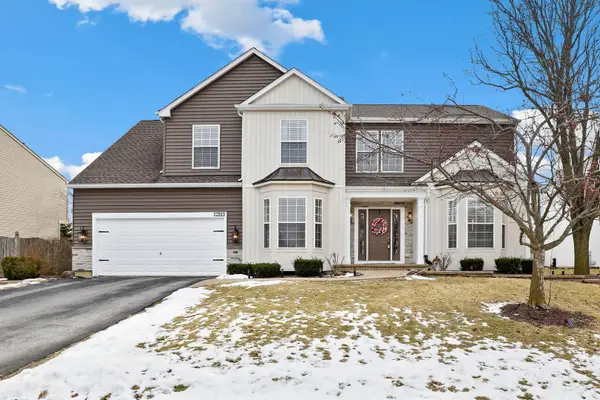 $625,000Active5 beds 3 baths3,285 sq. ft.
$625,000Active5 beds 3 baths3,285 sq. ft.12843 Bradford Lane, Plainfield, IL 60585
MLS# 12562942Listed by: REDFIN CORPORATION - New
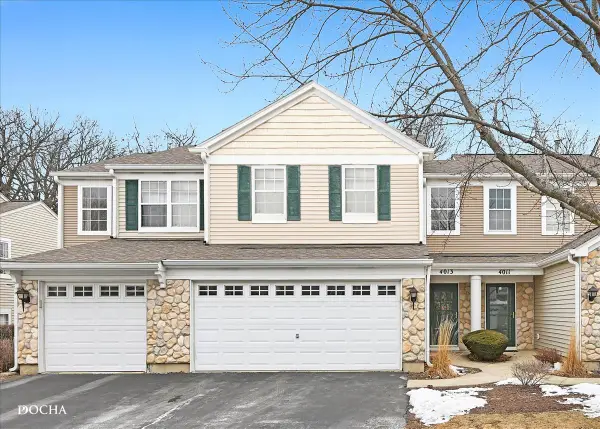 $270,000Active2 beds 2 baths1,084 sq. ft.
$270,000Active2 beds 2 baths1,084 sq. ft.4013 Oak Tree Lane, Plainfield, IL 60586
MLS# 12565019Listed by: KELLER WILLIAMS INFINITY - New
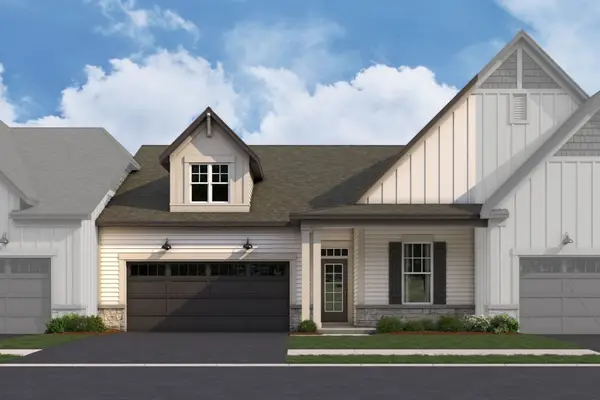 $389,990Active2 beds 2 baths1,462 sq. ft.
$389,990Active2 beds 2 baths1,462 sq. ft.25435 W Alabaster Circle, Plainfield, IL 60544
MLS# 12565742Listed by: LITTLE REALTY 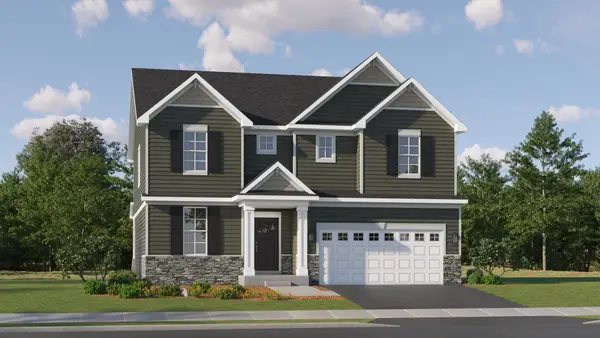 $600,000Pending4 beds 3 baths3,084 sq. ft.
$600,000Pending4 beds 3 baths3,084 sq. ft.14857 S Henebry Lane, Plainfield, IL 60544
MLS# 12565511Listed by: HOMESMART CONNECT LLC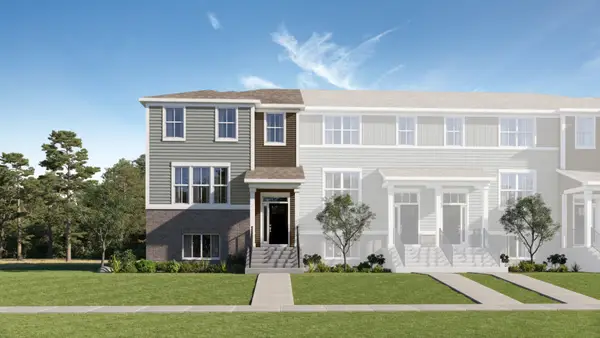 $390,000Pending3 beds 3 baths2,175 sq. ft.
$390,000Pending3 beds 3 baths2,175 sq. ft.14949 S Mccarthy Circle, Plainfield, IL 60544
MLS# 12565534Listed by: HOMESMART CONNECT LLC

