1801 Chestnut Hill Road, Plainfield, IL 60586
Local realty services provided by:Better Homes and Gardens Real Estate Connections
1801 Chestnut Hill Road,Plainfield, IL 60586
$370,000
- 3 Beds
- 2 Baths
- - sq. ft.
- Single family
- Sold
Listed by:bridget carroll
Office:keller williams premiere properties
MLS#:12456004
Source:MLSNI
Sorry, we are unable to map this address
Price summary
- Price:$370,000
- Monthly HOA dues:$118
About this home
Nestled in Plainfield's desirable Brighton Lakes neighborhood, this charming ranch home offers 3 bedrooms and 2 bathrooms in a bright, open layout designed for comfort and convenience. Easy one-story living - the home even has a sloped path to the front door, zero steps! Venture into the inviting living room, where vaulted ceilings, a cozy brick fireplace, and abundant natural light create a warm and airy atmosphere. The large kitchen provides ample cabinet and prep space, flowing seamlessly into the dining area, which is ideal for everyday meals or entertaining guests. Outside, a large maintenance-free Trex deck extends from the kitchen and is perfect for grilling or relaxing. Conveniently located just off the main living area is a first-floor laundry room and mudroom. The spacious first-floor primary suite boasts a private ensuite bath and a generous walk-in closet, while the unfinished basement presents endless possibilities for future living space or storage. Just minutes from downtown Plainfield, this home offers easy access to shopping, Metra transportation, and top-rated District 202 schools, including Wesmere Elementary, Timber Ridge Junior High, and Plainfield Central High School. The HOA provides access to a clubhouse, sand volleyball courts and an amazing neighborhood pool, adding to the community's many amenities. So much NEW: 2025 - Dryer; 2024 - Refrigerator + Washer; 2022 - Trex Deck; 2020 - Sump Pump; 2019 - Windows + A/C Unit; 2017 - Roof. Come and check out this beautiful home!
Contact an agent
Home facts
- Year built:1996
- Listing ID #:12456004
- Added:61 day(s) ago
- Updated:October 28, 2025 at 12:43 AM
Rooms and interior
- Bedrooms:3
- Total bathrooms:2
- Full bathrooms:2
Heating and cooling
- Cooling:Central Air
- Heating:Forced Air, Natural Gas
Structure and exterior
- Roof:Asphalt
- Year built:1996
Schools
- High school:Plainfield Central High School
- Middle school:Timber Ridge Middle School
- Elementary school:Wesmere Elementary School
Utilities
- Water:Lake Michigan, Public
- Sewer:Public Sewer
Finances and disclosures
- Price:$370,000
- Tax amount:$8,026 (2024)
New listings near 1801 Chestnut Hill Road
- Open Wed, 4 to 6pmNew
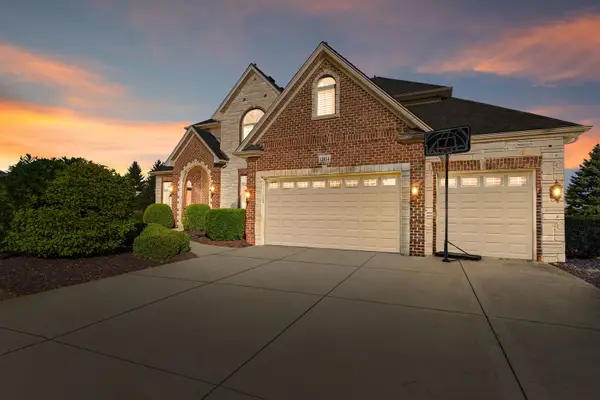 $700,000Active4 beds 3 baths2,826 sq. ft.
$700,000Active4 beds 3 baths2,826 sq. ft.12814 Grande Pines Boulevard, Plainfield, IL 60585
MLS# 12505218Listed by: COLDWELL BANKER REALTY - New
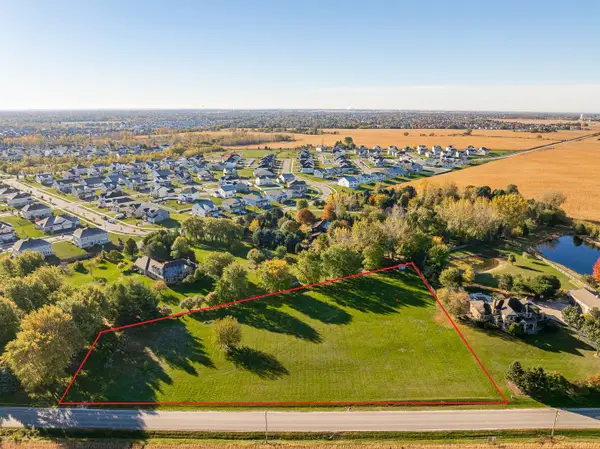 $275,000Active2.5 Acres
$275,000Active2.5 AcresLot 09 W Renwick Road, Plainfield, IL 60544
MLS# 12505064Listed by: @PROPERTIES CHRISTIE'S INTERNATIONAL REAL ESTATE 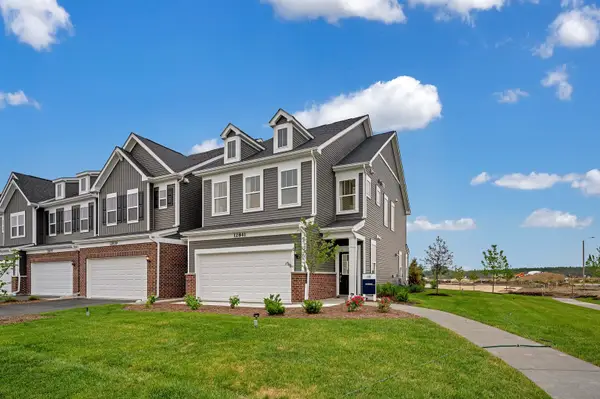 $410,595Pending3 beds 3 baths1,858 sq. ft.
$410,595Pending3 beds 3 baths1,858 sq. ft.24418 W Alexis Lane #67416, Plainfield, IL 60585
MLS# 12505183Listed by: TWIN VINES REAL ESTATE SVCS- New
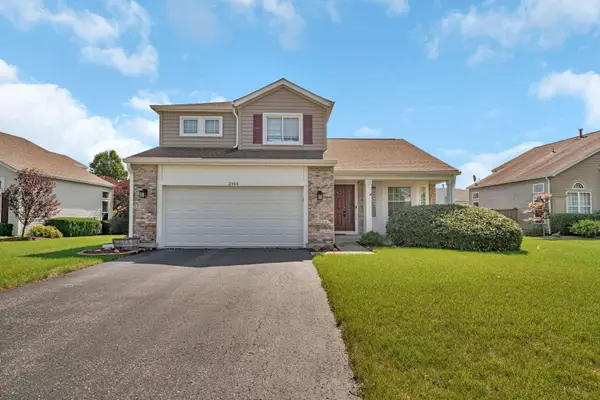 $363,000Active3 beds 3 baths1,760 sq. ft.
$363,000Active3 beds 3 baths1,760 sq. ft.2916 Sierra Avenue, Plainfield, IL 60586
MLS# 12505191Listed by: CROSSTOWN REALTORS, INC. - New
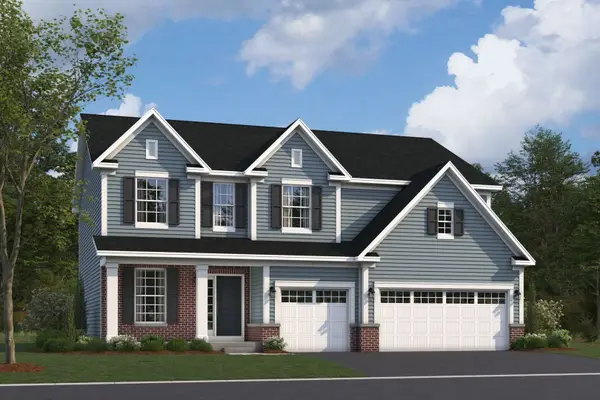 $698,800Active4 beds 3 baths2,872 sq. ft.
$698,800Active4 beds 3 baths2,872 sq. ft.12933 S Kerry Lane, Plainfield, IL 60585
MLS# 12504922Listed by: LITTLE REALTY - New
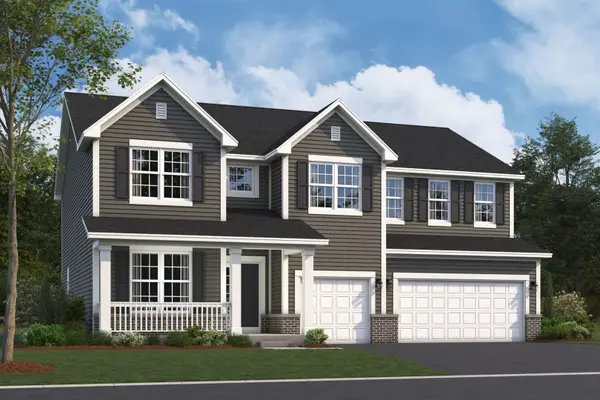 $699,990Active4 beds 3 baths3,145 sq. ft.
$699,990Active4 beds 3 baths3,145 sq. ft.12929 S Kerry Lane, Plainfield, IL 60585
MLS# 12504946Listed by: LITTLE REALTY - New
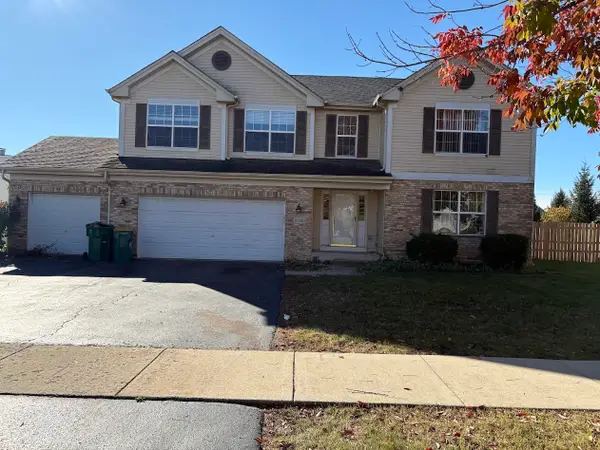 $459,000Active4 beds 3 baths2,843 sq. ft.
$459,000Active4 beds 3 baths2,843 sq. ft.23901 Cahills Way, Plainfield, IL 60586
MLS# 12504848Listed by: TERRA REALTY LLC. - New
 $429,900Active5 beds 3 baths1,916 sq. ft.
$429,900Active5 beds 3 baths1,916 sq. ft.2107 Ashbrook Court, Plainfield, IL 60586
MLS# 12503353Listed by: RE/MAX OF NAPERVILLE - New
 $228,900Active2 beds 2 baths1,162 sq. ft.
$228,900Active2 beds 2 baths1,162 sq. ft.13818 S Bristlecone Lane #D, Plainfield, IL 60544
MLS# 12484080Listed by: REALTY EXECUTIVES MIDWEST - New
 $735,000Active3 beds 3 baths2,381 sq. ft.
$735,000Active3 beds 3 baths2,381 sq. ft.26536 W Red Apple Road, Plainfield, IL 60585
MLS# 12499267Listed by: SONA DIORIO
