20832 W Periwinkle Court, Plainfield, IL 60544
Local realty services provided by:Better Homes and Gardens Real Estate Star Homes
20832 W Periwinkle Court,Plainfield, IL 60544
$285,000
- 2 Beds
- 2 Baths
- 1,447 sq. ft.
- Townhouse
- Active
Listed by: nancy vallee
Office: exit real estate specialists
MLS#:12422373
Source:MLSNI
Price summary
- Price:$285,000
- Price per sq. ft.:$196.96
- Monthly HOA dues:$302
About this home
Nestled in Carillon - the sought-after 55+ community - this Marquette Model is a rare find and a true must-see. Step into a welcoming foyer with a generous coat closet, then discover a bright second bedroom bathed in natural light. The living room impresses with vaulted ceilings, a cozy gas fireplace, and a sliding door that opens to an expansive deck - perfect for morning coffee or evening gatherings. The adjacent dining area features large windows overlooking a peaceful, tree-lined backyard. The kitchen comfortably accommodates a small table and includes a brand-new stainless-steel refrigerator as well as convenient garage access. On the other side of the home you'll find a full guest bath and well placed main-floor laundry closet. Retreat to the tranquil primary suite, complete with vaulted ceilings, oversized windows, a massive walk-in closet, and a private bath with a large shower - the ideal spot to relax and recharge. Downstairs, the full basement is an entertainer's dream: a roomy entertainment area with a built-in bar, abundant seating space, and plenty of storage. A motorized chair lift makes basement access easy, and the original laundry area remains downstairs if you prefer to wash there. Recent updates (within the last two years) include a new roof (this summer), new furnace, new sump pump, new carpet, new refrigerator, new washer and dryer and new toilets. The whole house was freshly painted in 2022. Comfortable, thoughtfully upgraded, and move-in ready - this home in Carillon is the perfect place to enjoy your next chapter. Schedule your visit today!
Contact an agent
Home facts
- Year built:1991
- Listing ID #:12422373
- Added:3 day(s) ago
- Updated:November 11, 2025 at 12:01 PM
Rooms and interior
- Bedrooms:2
- Total bathrooms:2
- Full bathrooms:2
- Living area:1,447 sq. ft.
Heating and cooling
- Cooling:Central Air
- Heating:Natural Gas
Structure and exterior
- Roof:Asphalt
- Year built:1991
- Building area:1,447 sq. ft.
Utilities
- Water:Public
- Sewer:Public Sewer
Finances and disclosures
- Price:$285,000
- Price per sq. ft.:$196.96
- Tax amount:$6,137 (2024)
New listings near 20832 W Periwinkle Court
- New
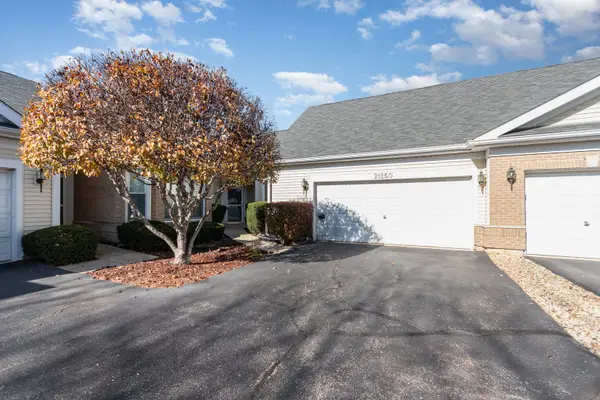 $310,000Active2 beds 2 baths1,693 sq. ft.
$310,000Active2 beds 2 baths1,693 sq. ft.Address Withheld By Seller, Plainfield, IL 60544
MLS# 12509182Listed by: CENTURY 21 INTEGRA - Open Tue, 4 to 6pm
 $443,354Pending2 beds 3 baths1,858 sq. ft.
$443,354Pending2 beds 3 baths1,858 sq. ft.24505 W Kroll Drive #67416, Plainfield, IL 60585
MLS# 12464482Listed by: TWIN VINES REAL ESTATE SVCS 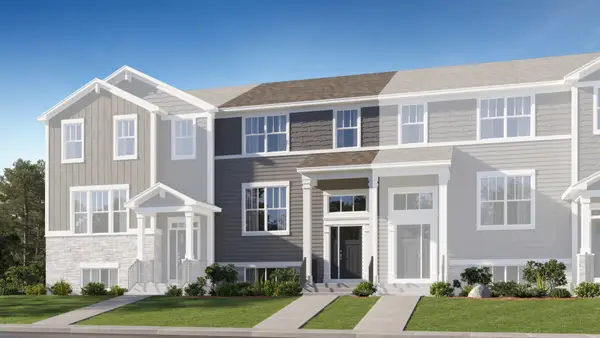 $329,000Pending3 beds 3 baths1,764 sq. ft.
$329,000Pending3 beds 3 baths1,764 sq. ft.25662 W Yorkshire Drive, Plainfield, IL 60544
MLS# 12514666Listed by: HOMESMART CONNECT LLC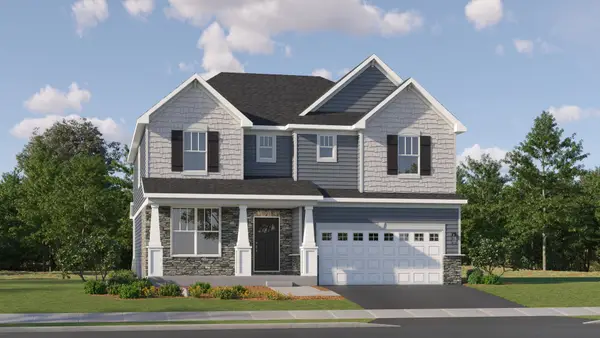 $590,000Pending4 beds 3 baths3,084 sq. ft.
$590,000Pending4 beds 3 baths3,084 sq. ft.14856 S Henebry Lane, Plainfield, IL 60544
MLS# 12514721Listed by: HOMESMART CONNECT LLC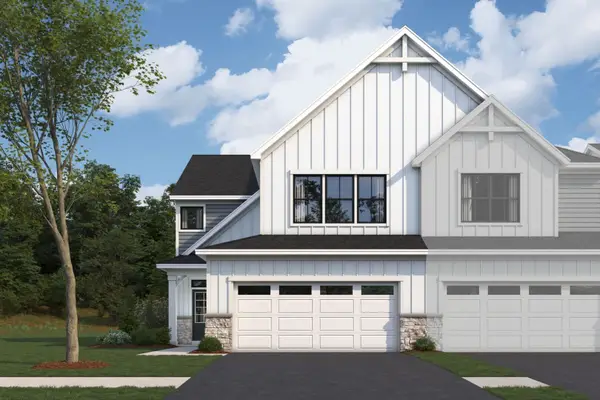 $402,210Pending3 beds 3 baths2,025 sq. ft.
$402,210Pending3 beds 3 baths2,025 sq. ft.25454 W Emory Lane, Plainfield, IL 60544
MLS# 12514735Listed by: LITTLE REALTY- New
 $559,990Active4 beds 3 baths2,600 sq. ft.
$559,990Active4 beds 3 baths2,600 sq. ft.14942 S Parkview Drive, Plainfield, IL 60544
MLS# 12514625Listed by: DAYNAE GAUDIO - New
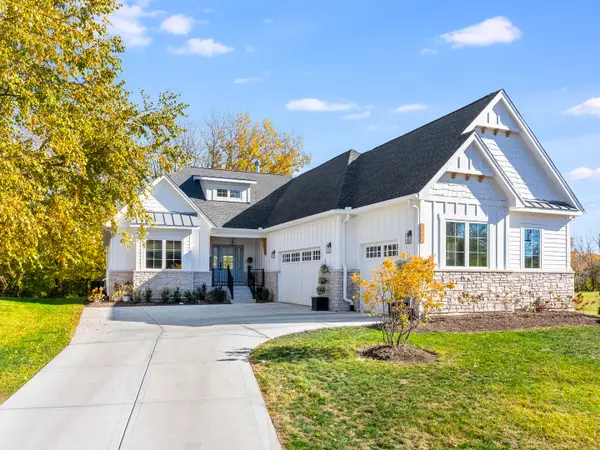 $874,900Active3 beds 4 baths4,400 sq. ft.
$874,900Active3 beds 4 baths4,400 sq. ft.Address Withheld By Seller, Plainfield, IL 60585
MLS# 12473364Listed by: RE/MAX ULTIMATE PROFESSIONALS - New
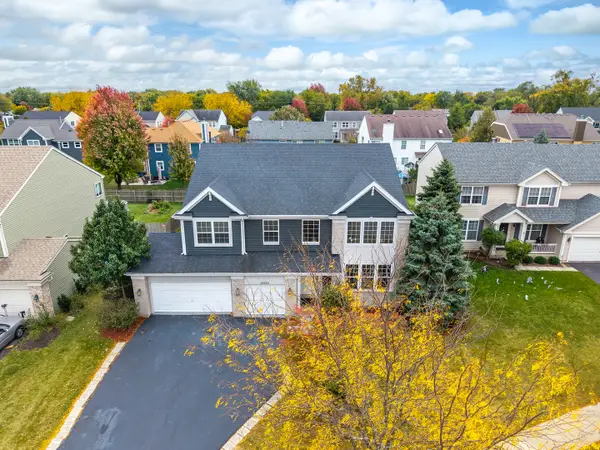 $499,900Active4 beds 3 baths2,907 sq. ft.
$499,900Active4 beds 3 baths2,907 sq. ft.25230 Soldier Court, Plainfield, IL 60544
MLS# 12513983Listed by: LPT REALTY - New
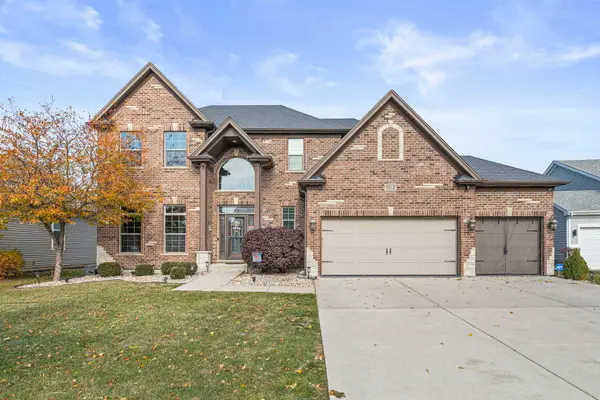 $674,900Active4 beds 4 baths3,108 sq. ft.
$674,900Active4 beds 4 baths3,108 sq. ft.25118 W Zoumar Drive, Plainfield, IL 60586
MLS# 12512136Listed by: COLDWELL BANKER REALTY - New
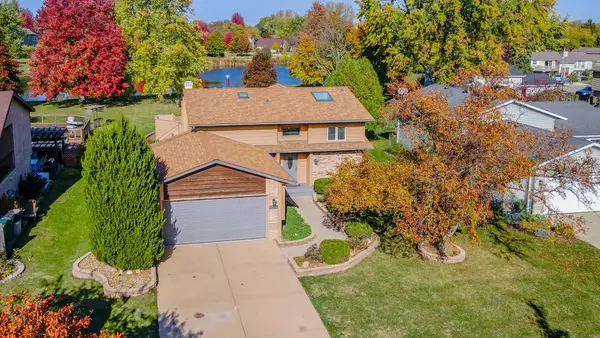 $459,999Active3 beds 2 baths2,062 sq. ft.
$459,999Active3 beds 2 baths2,062 sq. ft.24112 W Joseph Avenue, Plainfield, IL 60544
MLS# 12513830Listed by: REALTY OF AMERICA, LLC
