21008 W Hazelnut Lane, Plainfield, IL 60544
Local realty services provided by:Better Homes and Gardens Real Estate Star Homes
21008 W Hazelnut Lane,Plainfield, IL 60544
$380,000
- 2 Beds
- 2 Baths
- 1,536 sq. ft.
- Single family
- Pending
Listed by:steve johnstone
Office:keller williams infinity
MLS#:12434291
Source:MLSNI
Price summary
- Price:$380,000
- Price per sq. ft.:$247.4
- Monthly HOA dues:$165
About this home
This Cartier single level model is located in Carillon an active 55+ community. The home feature 2 bedrooms, 2 baths and a huge FULL basement (a separate room plus a workshop area) on a premium lot backing to the golf course. The Living room has a vaulted ceiling with a gas starting, gas log fireplace and overlooks a nice sized patio and open view of the 8th hole of the White golf course. The Dining room is next to the Kitchen for easy serving for family and friends. The Kitchen has stainless appliances, upgraded cabinetry, granite tops, bay window, ceiling fan and plenty of room for a breakfast table. A large primary bedroom suite with two closets (one a walk-in) a primary bath with furniture grade vanity, granite top, a free-standing shower, and a separate soaking tub. The hall bath also has a furniture grade vanity and a granite top. There is a convenient first floor laundry. The FULL unfinished basement is ready for your finishing touches. The two-car garage features a workbench, skylight, ceiling fan and an attic with a pull-down ladder access. Newer items include: Garage door - 2021, Kitchen appliances - 2020, Furnace and A/C - 2017, Front storm door-2021. All Windows, Blinds, Carpet, Lights, Fireplace mantel, Light fixtures, outlets, switches and cover plates - 2023. Enjoy all that this active, resort styled, desirable community of Carillon (55+) has to offer with the golf courses (27 holes), gated entry with 24 hour security, indoor and outdoor pools, tennis courts, booce ball, pickle ball, walking paths, restaurant, clubhouse with fitness and billiard room and a wood workshop along with all the social groups and various activities for all. Excellent location close to shopping, expressway and restaurants. Remember you no longer have to mow grass or shovel the snow.
Contact an agent
Home facts
- Year built:1989
- Listing ID #:12434291
- Added:55 day(s) ago
- Updated:September 25, 2025 at 01:28 PM
Rooms and interior
- Bedrooms:2
- Total bathrooms:2
- Full bathrooms:2
- Living area:1,536 sq. ft.
Heating and cooling
- Cooling:Central Air
- Heating:Forced Air, Natural Gas
Structure and exterior
- Roof:Asphalt
- Year built:1989
- Building area:1,536 sq. ft.
- Lot area:0.17 Acres
Utilities
- Water:Public
- Sewer:Public Sewer
Finances and disclosures
- Price:$380,000
- Price per sq. ft.:$247.4
- Tax amount:$7,517 (2024)
New listings near 21008 W Hazelnut Lane
- New
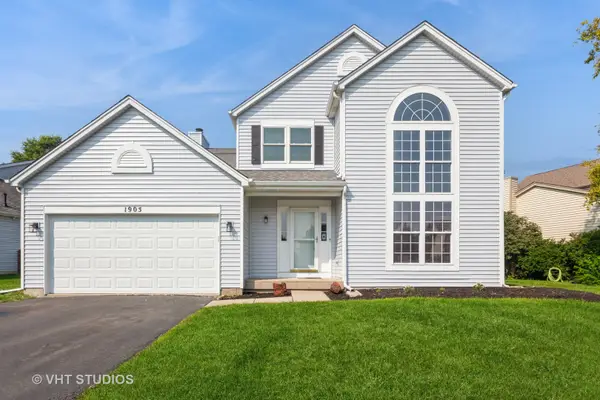 $385,000Active3 beds 3 baths1,841 sq. ft.
$385,000Active3 beds 3 baths1,841 sq. ft.1905 Chestnut Grove Drive, Plainfield, IL 60586
MLS# 12480652Listed by: BAIRD & WARNER - New
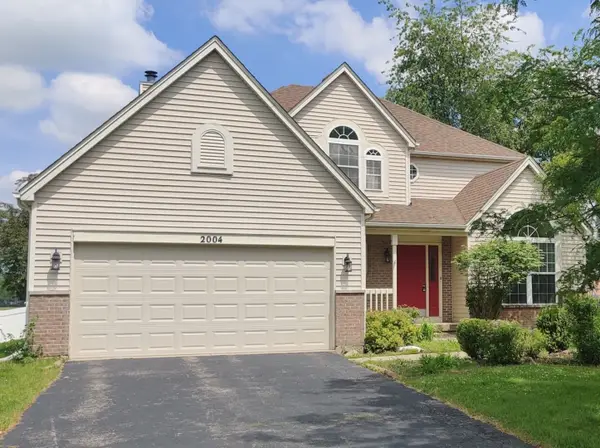 $420,000Active5 beds 3 baths2,309 sq. ft.
$420,000Active5 beds 3 baths2,309 sq. ft.2004 Chestnut Grove Drive, Plainfield, IL 60586
MLS# 12480178Listed by: KELLER WILLIAMS INFINITY - Open Sat, 1 to 3pmNew
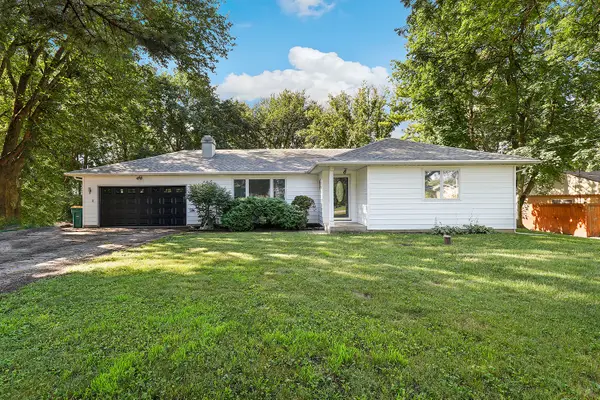 $356,500Active3 beds 2 baths1,390 sq. ft.
$356,500Active3 beds 2 baths1,390 sq. ft.23351 W 135th Street, Plainfield, IL 60544
MLS# 12480578Listed by: REDFIN CORPORATION - Open Sat, 11am to 1pmNew
 $675,000Active4 beds 3 baths2,716 sq. ft.
$675,000Active4 beds 3 baths2,716 sq. ft.12206 Red Clover Lane, Plainfield, IL 60585
MLS# 12476086Listed by: KELLER WILLIAMS INFINITY - New
 $649,000Active4 beds 3 baths3,364 sq. ft.
$649,000Active4 beds 3 baths3,364 sq. ft.25764 W Sunnymere Drive, Plainfield, IL 60585
MLS# 12473975Listed by: RE/MAX OF NAPERVILLE - New
 $639,900Active4 beds 4 baths2,758 sq. ft.
$639,900Active4 beds 4 baths2,758 sq. ft.16131 S Lake View Road, Plainfield, IL 60586
MLS# 12479896Listed by: DIGITAL REALTY - New
 $289,900Active3 beds 1 baths925 sq. ft.
$289,900Active3 beds 1 baths925 sq. ft.15623 S Frederick Avenue, Plainfield, IL 60544
MLS# 12480195Listed by: COLDWELL BANKER REALTY - New
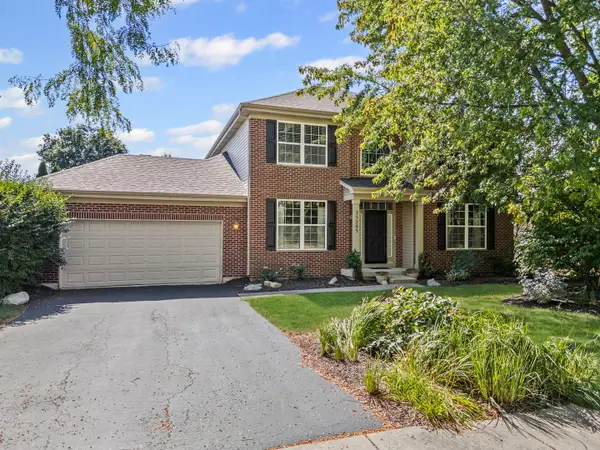 $569,900Active4 beds 3 baths3,071 sq. ft.
$569,900Active4 beds 3 baths3,071 sq. ft.25205 Pastoral Drive, Plainfield, IL 60585
MLS# 12472451Listed by: VILLAGE REALTY INC. - Open Sat, 12 to 2pmNew
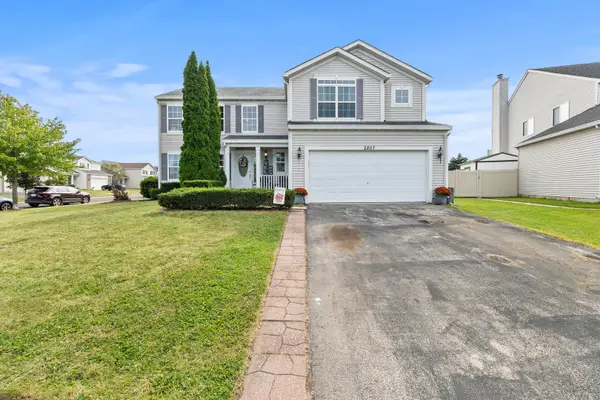 $418,000Active5 beds 5 baths2,399 sq. ft.
$418,000Active5 beds 5 baths2,399 sq. ft.2807 Arches Court, Plainfield, IL 60544
MLS# 12470990Listed by: RE/MAX ULTIMATE PROFESSIONALS - New
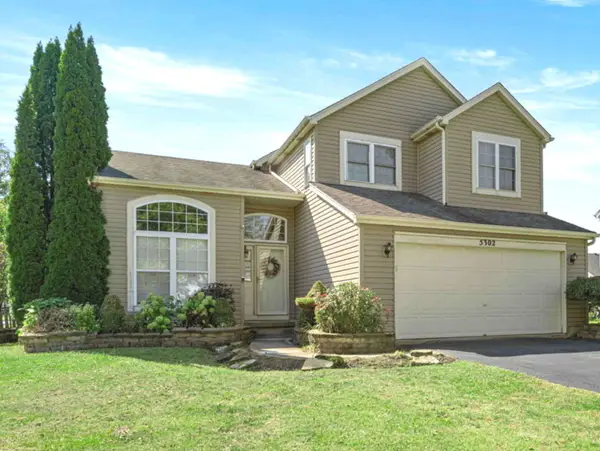 $365,000Active3 beds 3 baths1,681 sq. ft.
$365,000Active3 beds 3 baths1,681 sq. ft.5302 Foxwood Court, Plainfield, IL 60586
MLS# 12479327Listed by: COLDWELL BANKER GLADSTONE
