21230 W Walnut Drive #A, Plainfield, IL 60544
Local realty services provided by:Better Homes and Gardens Real Estate Connections
21230 W Walnut Drive #A,Plainfield, IL 60544
$215,000
- 2 Beds
- 1 Baths
- 1,035 sq. ft.
- Condominium
- Pending
Listed by: mark reum
Office: coldwell banker real estate group
MLS#:12522160
Source:MLSNI
Price summary
- Price:$215,000
- Price per sq. ft.:$207.73
- Monthly HOA dues:$247
About this home
Welcome home to this "Bedford" neighborhood first-floor 2 bedroom, 1 bath "Plaza" model condo with attached 1-car garage in Carillon's gated 55+ community in Plainfield. The spacious living room flows into an 18x10 kitchen and eating area with ample cabinet and counter space and a newer refrigerator (2023). New carpet (2023) runs through the main living areas, and the full bath offers an easy-step shower with grab bar and updated vinyl flooring (2024). In-unit laundry includes full-size washer/dryer and overhead cabinets. Mechanical updates include furnace and A/C replaced in 2022, plus in-unit fire sprinklers for added peace of mind. Sliding glass doors open to a concrete patio overlooking common green space. There is extra storage in the common area hall closet that the 2 first floor units share. All exterior maintenance-including lawn care, snow removal, and building exterior-is taken care of for you. Residents enjoy a 34,000 sq ft clubhouse with indoor and outdoor pools, fitness center, craft and hobby rooms, theater, restaurant, tennis/pickleball and bocce courts, walking paths, plus an independently owned 27-hole golf course and dozens of clubs and activities. Convenient to shopping, dining, and I-55.
Contact an agent
Home facts
- Year built:1999
- Listing ID #:12522160
- Added:42 day(s) ago
- Updated:January 03, 2026 at 09:00 AM
Rooms and interior
- Bedrooms:2
- Total bathrooms:1
- Full bathrooms:1
- Living area:1,035 sq. ft.
Heating and cooling
- Cooling:Central Air
- Heating:Forced Air, Natural Gas
Structure and exterior
- Roof:Asphalt
- Year built:1999
- Building area:1,035 sq. ft.
Utilities
- Water:Public
- Sewer:Public Sewer
Finances and disclosures
- Price:$215,000
- Price per sq. ft.:$207.73
- Tax amount:$1,208 (2024)
New listings near 21230 W Walnut Drive #A
- New
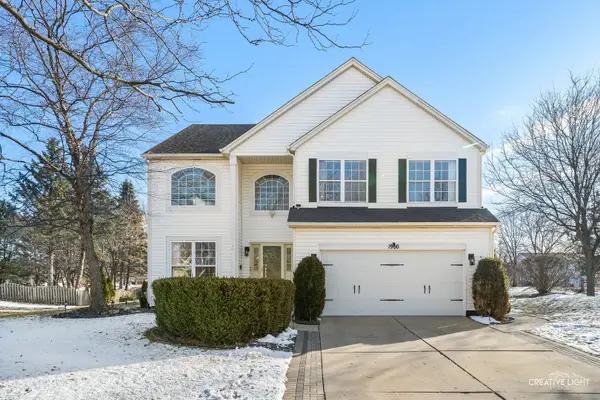 $480,000Active5 beds 4 baths2,652 sq. ft.
$480,000Active5 beds 4 baths2,652 sq. ft.1900 Chestnut Grove Drive, Plainfield, IL 60586
MLS# 12539301Listed by: ADVANTAGE REALTY GROUP - New
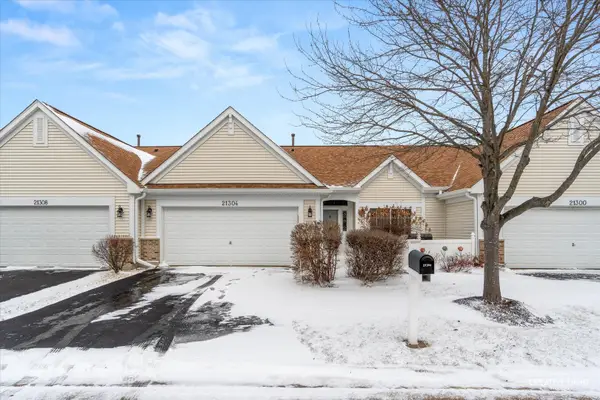 $290,000Active2 beds 2 baths1,292 sq. ft.
$290,000Active2 beds 2 baths1,292 sq. ft.21304 W Douglas Lane, Plainfield, IL 60544
MLS# 12537942Listed by: @PROPERTIES CHRISTIES INTERNATIONAL REAL ESTATE - New
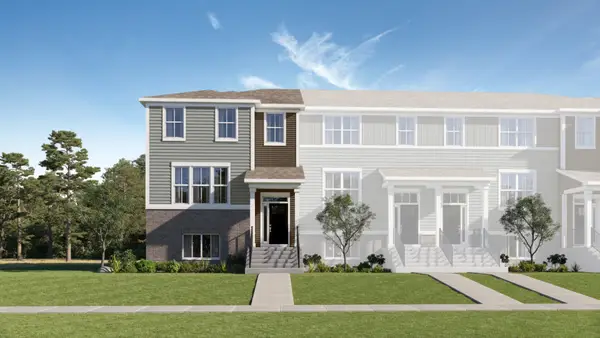 $429,490Active3 beds 3 baths2,175 sq. ft.
$429,490Active3 beds 3 baths2,175 sq. ft.14933 S Mccarthy Circle, Plainfield, IL 60544
MLS# 12538566Listed by: HOMESMART CONNECT LLC - New
 $414,900Active5 beds 1 baths1,871 sq. ft.
$414,900Active5 beds 1 baths1,871 sq. ft.Address Withheld By Seller, Plainfield, IL 60586
MLS# 12535034Listed by: RE/MAX HOMETOWN PROPERTIES - New
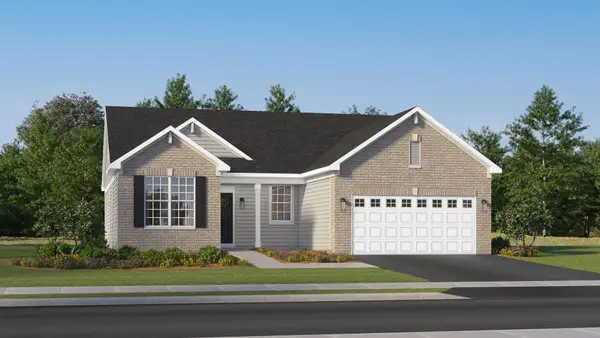 $512,290Active3 beds 2 baths1,723 sq. ft.
$512,290Active3 beds 2 baths1,723 sq. ft.14946 S Darr Circle, Plainfield, IL 60544
MLS# 12537735Listed by: HOMESMART CONNECT LLC 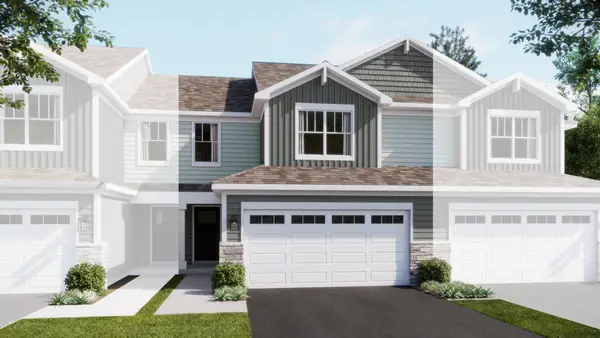 $360,003Pending3 beds 3 baths1,767 sq. ft.
$360,003Pending3 beds 3 baths1,767 sq. ft.25732 W Wakefield Drive, Plainfield, IL 60544
MLS# 12537690Listed by: HOMESMART CONNECT LLC- Open Sun, 11am to 1pmNew
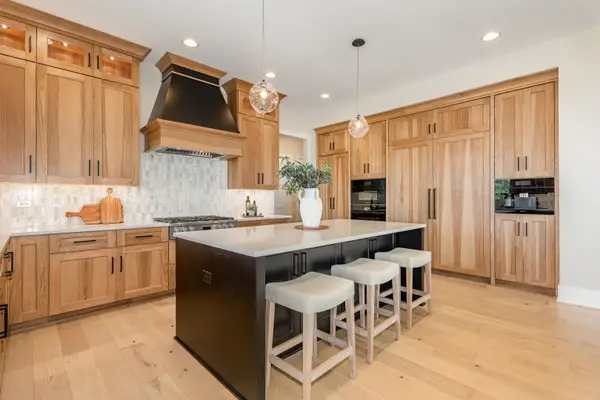 $1,394,000Active5 beds 6 baths4,336 sq. ft.
$1,394,000Active5 beds 6 baths4,336 sq. ft.12021 S Stallion Drive, Plainfield, IL 60585
MLS# 12537444Listed by: BAIRD & WARNER - New
 $595,000Active5 beds 3 baths2,872 sq. ft.
$595,000Active5 beds 3 baths2,872 sq. ft.15124 Emerson Street, Plainfield, IL 60544
MLS# 12537413Listed by: BROKEROCITY - New
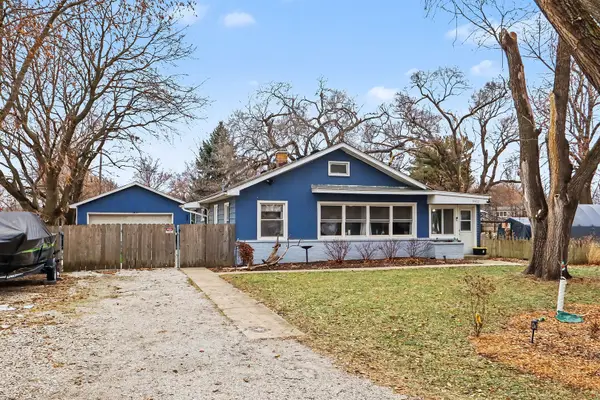 $389,900Active4 beds 2 baths936 sq. ft.
$389,900Active4 beds 2 baths936 sq. ft.14632 S Kearns Drive, Plainfield, IL 60544
MLS# 12533448Listed by: REAL BROKER, LLC 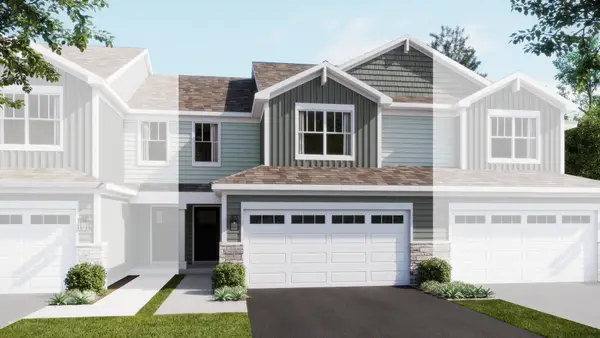 $383,494Pending3 beds 3 baths1,767 sq. ft.
$383,494Pending3 beds 3 baths1,767 sq. ft.25736 W Wakefield Drive, Plainfield, IL 60544
MLS# 12535119Listed by: HOMESMART CONNECT LLC
