21230 W Walnut Drive #D, Plainfield, IL 60544
Local realty services provided by:Better Homes and Gardens Real Estate Connections
21230 W Walnut Drive #D,Plainfield, IL 60544
$229,000
- 2 Beds
- 2 Baths
- 1,162 sq. ft.
- Condominium
- Pending
Listed by: jennifer kenyon
Office: re/max action
MLS#:12446019
Source:MLSNI
Price summary
- Price:$229,000
- Price per sq. ft.:$197.07
- Monthly HOA dues:$282
About this home
Welcome Home! This exceptional neighborhood boasts three 9-hole golf courses recognized by Golf Digest, a fantastic clubhouse and fitness center, all set within beautifully landscaped grounds. FIRST FLOOR, ranch-style end-unit features 2 Bedrooms & 2 Bathrooms. You'll love the spacious Living & Dining Room, the sizeable Kitchen complete with a pantry and a delightful Breakfast Room that offers easy access to the patio, Laundry Room w/full-size washer and dryer. Plus, there's plenty of interior storage, along with additional storage available in the common area. The deep one-car garage provides even more storage options. This home has been lovingly cared for by its long-time owner, featuring recent updates like laminate flooring, hot water heater, microwave and impact-resistant windows. Carillon of Plainfield has something to suit everyone's taste - plan your social events at your leisure while enjoying affordable, maintenance-free living and LOW TAXES. Put your spin on this affordable home! Steps from the clubhouse, daily conveniences, dining options galore and highway access. Less than 5 miles from Downtown Plainfield, featuring unique charm and character, that boasts an array of events throughout the year, including festive holiday parades, lively festivals, classic car cruise nights and a delightful farmer's market. Don't miss out on this gem!
Contact an agent
Home facts
- Year built:1999
- Listing ID #:12446019
- Added:88 day(s) ago
- Updated:November 11, 2025 at 09:09 AM
Rooms and interior
- Bedrooms:2
- Total bathrooms:2
- Full bathrooms:2
- Living area:1,162 sq. ft.
Heating and cooling
- Cooling:Central Air
- Heating:Natural Gas
Structure and exterior
- Roof:Asphalt
- Year built:1999
- Building area:1,162 sq. ft.
Utilities
- Water:Public
- Sewer:Public Sewer
Finances and disclosures
- Price:$229,000
- Price per sq. ft.:$197.07
- Tax amount:$1,210 (2024)
New listings near 21230 W Walnut Drive #D
- New
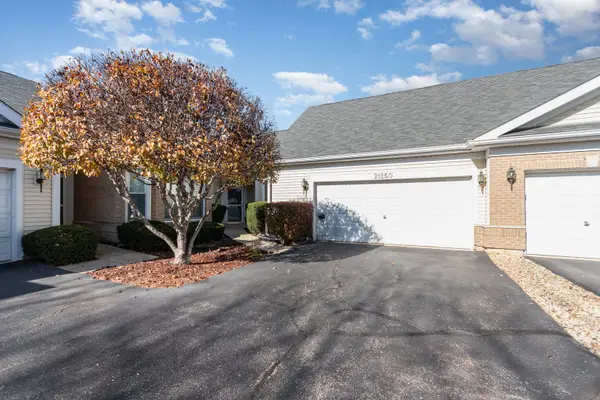 $310,000Active2 beds 2 baths1,693 sq. ft.
$310,000Active2 beds 2 baths1,693 sq. ft.Address Withheld By Seller, Plainfield, IL 60544
MLS# 12509182Listed by: CENTURY 21 INTEGRA - Open Tue, 4 to 6pm
 $443,354Pending2 beds 3 baths1,858 sq. ft.
$443,354Pending2 beds 3 baths1,858 sq. ft.24505 W Kroll Drive #67416, Plainfield, IL 60585
MLS# 12464482Listed by: TWIN VINES REAL ESTATE SVCS 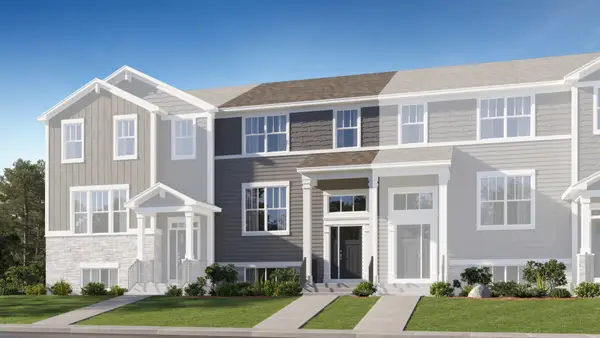 $329,000Pending3 beds 3 baths1,764 sq. ft.
$329,000Pending3 beds 3 baths1,764 sq. ft.25662 W Yorkshire Drive, Plainfield, IL 60544
MLS# 12514666Listed by: HOMESMART CONNECT LLC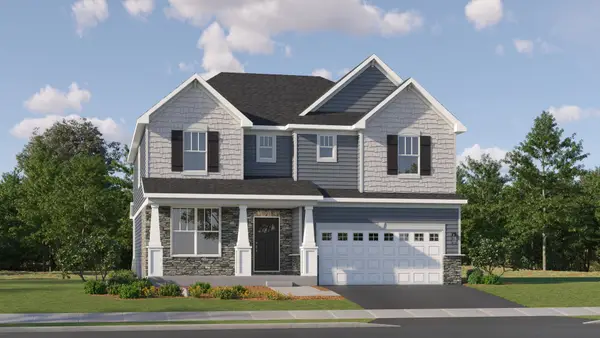 $590,000Pending4 beds 3 baths3,084 sq. ft.
$590,000Pending4 beds 3 baths3,084 sq. ft.14856 S Henebry Lane, Plainfield, IL 60544
MLS# 12514721Listed by: HOMESMART CONNECT LLC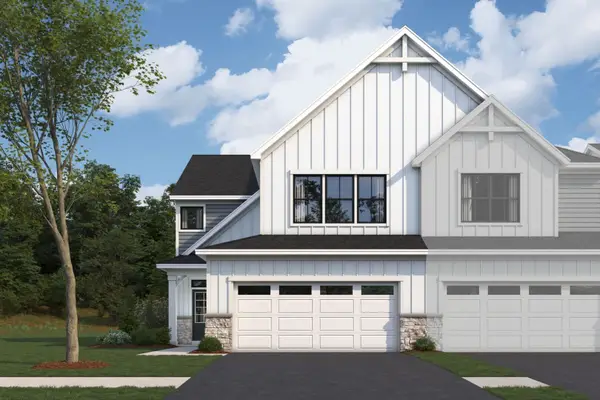 $402,210Pending3 beds 3 baths2,025 sq. ft.
$402,210Pending3 beds 3 baths2,025 sq. ft.25454 W Emory Lane, Plainfield, IL 60544
MLS# 12514735Listed by: LITTLE REALTY- New
 $559,990Active4 beds 3 baths2,600 sq. ft.
$559,990Active4 beds 3 baths2,600 sq. ft.14942 S Parkview Drive, Plainfield, IL 60544
MLS# 12514625Listed by: DAYNAE GAUDIO - New
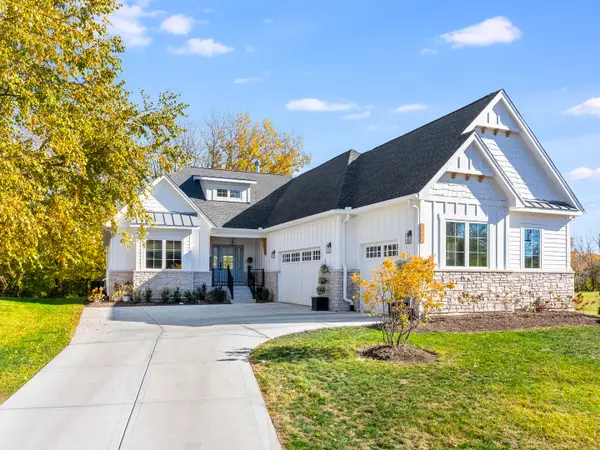 $874,900Active3 beds 4 baths4,400 sq. ft.
$874,900Active3 beds 4 baths4,400 sq. ft.Address Withheld By Seller, Plainfield, IL 60585
MLS# 12473364Listed by: RE/MAX ULTIMATE PROFESSIONALS - New
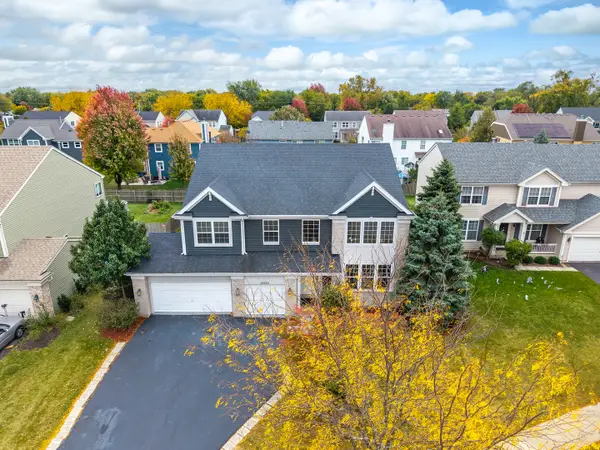 $499,900Active4 beds 3 baths2,907 sq. ft.
$499,900Active4 beds 3 baths2,907 sq. ft.25230 Soldier Court, Plainfield, IL 60544
MLS# 12513983Listed by: LPT REALTY - New
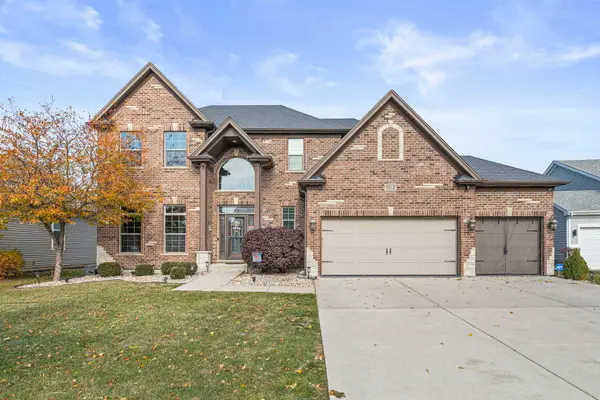 $674,900Active4 beds 4 baths3,108 sq. ft.
$674,900Active4 beds 4 baths3,108 sq. ft.25118 W Zoumar Drive, Plainfield, IL 60586
MLS# 12512136Listed by: COLDWELL BANKER REALTY - New
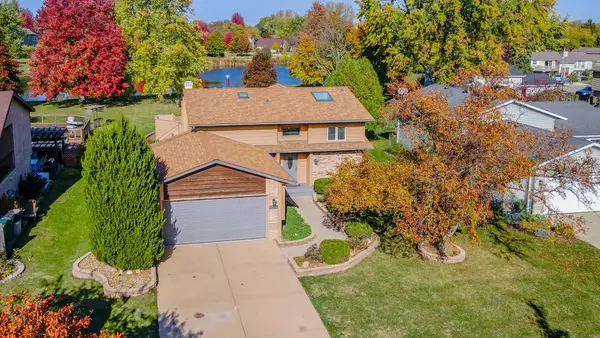 $459,999Active3 beds 2 baths2,062 sq. ft.
$459,999Active3 beds 2 baths2,062 sq. ft.24112 W Joseph Avenue, Plainfield, IL 60544
MLS# 12513830Listed by: REALTY OF AMERICA, LLC
