21258 W Edison Lane, Plainfield, IL 60544
Local realty services provided by:Better Homes and Gardens Real Estate Star Homes
21258 W Edison Lane,Plainfield, IL 60544
$250,000
- 3 Beds
- 3 Baths
- 1,412 sq. ft.
- Single family
- Pending
Listed by: beverly callison
Office: redfin corporation
MLS#:12518152
Source:MLSNI
Price summary
- Price:$250,000
- Price per sq. ft.:$177.05
- Monthly HOA dues:$76
About this home
Welcome home to your new 2 bedroom, 2.5 bath half duplex located in desirable Lakewood Falls! This home features wood laminate floors throughout the main floor, a bright living room, a separate dining area that flows into the kitchen with a pantry closet, room for an island and access to the backyard. Convenient first floor half bath and access to the attached one car garage complete the main level. All three bedrooms are on the second floor including the primary suite with a private bath featuring an extra long vanity for plenty of counterspace and walk-in closet. Two spacious secondary bedrooms, a full hall bath and stacked laundry are also on the second floor. Enjoy the backyard with a brick paver patio plus a large front yard and no rear neighbors with greenspace views. Conveniently located near I-55, Independence Park, shopping, dining, and Lewis University. Zoned to highly rated District 365u and Romeoville High School!
Contact an agent
Home facts
- Year built:1998
- Listing ID #:12518152
- Added:42 day(s) ago
- Updated:January 03, 2026 at 09:00 AM
Rooms and interior
- Bedrooms:3
- Total bathrooms:3
- Full bathrooms:2
- Half bathrooms:1
- Living area:1,412 sq. ft.
Heating and cooling
- Cooling:Central Air
- Heating:Forced Air, Natural Gas
Structure and exterior
- Year built:1998
- Building area:1,412 sq. ft.
Schools
- High school:Romeoville High School
- Middle school:A Vito Martinez Middle School
- Elementary school:Beverly Skoff Elementary School
Utilities
- Water:Lake Michigan
- Sewer:Public Sewer
Finances and disclosures
- Price:$250,000
- Price per sq. ft.:$177.05
- Tax amount:$5,894 (2024)
New listings near 21258 W Edison Lane
- New
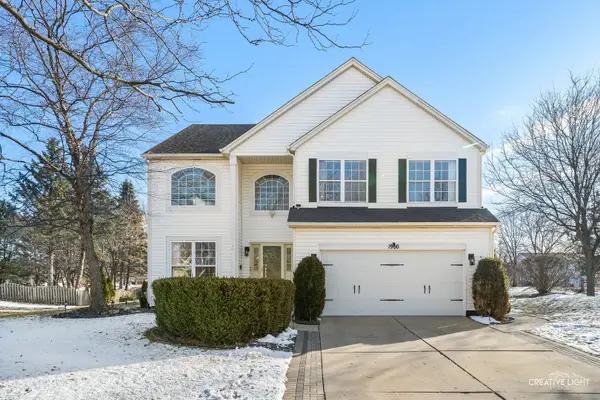 $480,000Active5 beds 4 baths2,652 sq. ft.
$480,000Active5 beds 4 baths2,652 sq. ft.1900 Chestnut Grove Drive, Plainfield, IL 60586
MLS# 12539301Listed by: ADVANTAGE REALTY GROUP - New
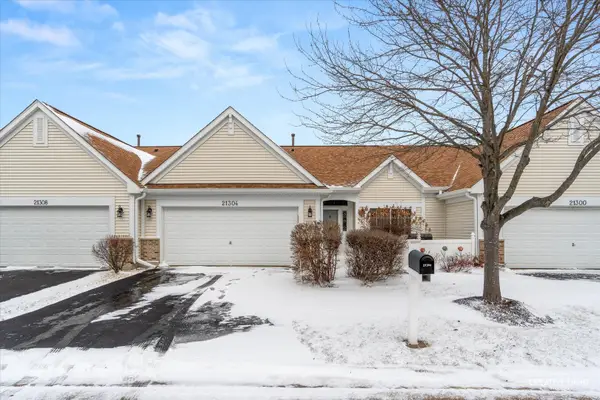 $290,000Active2 beds 2 baths1,292 sq. ft.
$290,000Active2 beds 2 baths1,292 sq. ft.21304 W Douglas Lane, Plainfield, IL 60544
MLS# 12537942Listed by: @PROPERTIES CHRISTIES INTERNATIONAL REAL ESTATE - New
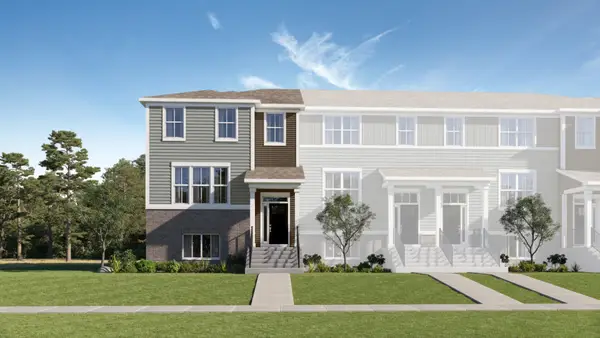 $429,490Active3 beds 3 baths2,175 sq. ft.
$429,490Active3 beds 3 baths2,175 sq. ft.14933 S Mccarthy Circle, Plainfield, IL 60544
MLS# 12538566Listed by: HOMESMART CONNECT LLC - New
 $414,900Active5 beds 1 baths1,871 sq. ft.
$414,900Active5 beds 1 baths1,871 sq. ft.Address Withheld By Seller, Plainfield, IL 60586
MLS# 12535034Listed by: RE/MAX HOMETOWN PROPERTIES - New
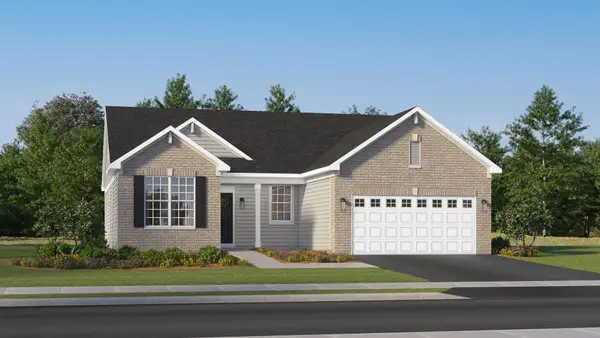 $512,290Active3 beds 2 baths1,723 sq. ft.
$512,290Active3 beds 2 baths1,723 sq. ft.14946 S Darr Circle, Plainfield, IL 60544
MLS# 12537735Listed by: HOMESMART CONNECT LLC 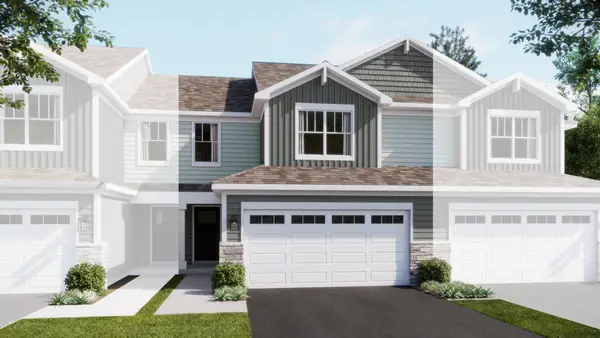 $360,003Pending3 beds 3 baths1,767 sq. ft.
$360,003Pending3 beds 3 baths1,767 sq. ft.25732 W Wakefield Drive, Plainfield, IL 60544
MLS# 12537690Listed by: HOMESMART CONNECT LLC- Open Sun, 11am to 1pmNew
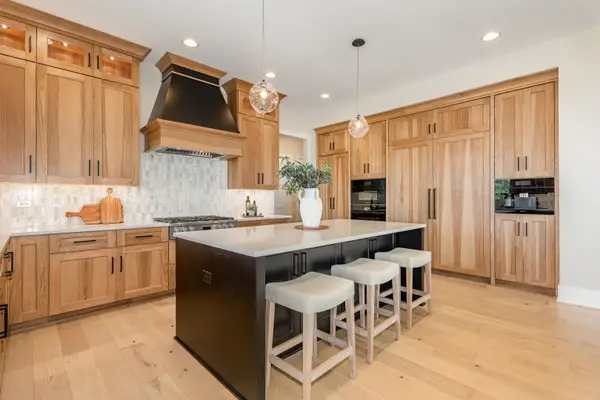 $1,394,000Active5 beds 6 baths4,336 sq. ft.
$1,394,000Active5 beds 6 baths4,336 sq. ft.12021 S Stallion Drive, Plainfield, IL 60585
MLS# 12537444Listed by: BAIRD & WARNER - New
 $595,000Active5 beds 3 baths2,872 sq. ft.
$595,000Active5 beds 3 baths2,872 sq. ft.15124 Emerson Street, Plainfield, IL 60544
MLS# 12537413Listed by: BROKEROCITY - New
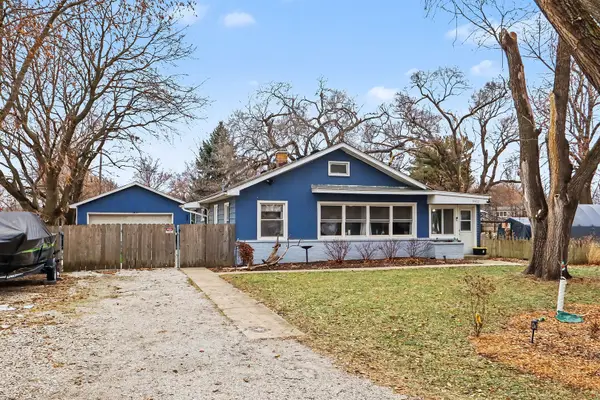 $389,900Active4 beds 2 baths936 sq. ft.
$389,900Active4 beds 2 baths936 sq. ft.14632 S Kearns Drive, Plainfield, IL 60544
MLS# 12533448Listed by: REAL BROKER, LLC 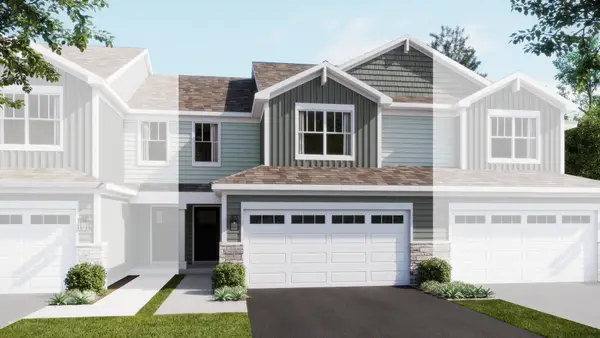 $383,494Pending3 beds 3 baths1,767 sq. ft.
$383,494Pending3 beds 3 baths1,767 sq. ft.25736 W Wakefield Drive, Plainfield, IL 60544
MLS# 12535119Listed by: HOMESMART CONNECT LLC
