21535 W Empress Lane, Plainfield, IL 60544
Local realty services provided by:Better Homes and Gardens Real Estate Connections
Listed by:laura weidner
Office:keller williams experience
MLS#:12485996
Source:MLSNI
Price summary
- Price:$325,000
- Price per sq. ft.:$216.67
- Monthly HOA dues:$284
About this home
Carillon Ranch Townhome-All one level, Renovated & Refreshed desirable Scottsdale floorplan steps to fully stocked fishing pond. This well maintained and loved home offers 2 Bedrooms, Versatile Office/Den can easily be converted to 3rd Bedroom, 2 Full Baths, 2 Car Attached Garage, End-Unit, Private entrance, Open concept. MAIN LEVEL LIVING features ALL NEW luxury vinyl plank flooring, new carpet in bedrooms, new ceramic tiled flooring in bathroom, ENTIRE HOME FRESHLY PAINTED FROM TOP TO BOTTOM & GARAGE. Welcoming foyer with guest closet, Sun-filled living/dining room with updated light fixture. Large eat-in kitchen with new Quartz countertop, new undermount sink & faucet, new microwave, all appliances included. Flex space off kitchen is great for TV room/den or expand kitchen in the future, sliding glass door to sunny concrete patio. This space flows into the living and dining area and then into the Office/Den. Spacious primary suite with large walk-in closet with organizers and window, new carpet, ceiling fan, Renovated bathroom offers new raised-height 60" Quartz soft-close vanity, new sink & faucet, new light fixture & mirror, new ceramic tile flooring, Kohler soaking tub and ceramic tiled walk-in shower. Large 2nd bedroom with closet organizers and adjacent full bathroom featuring walk-in ceramic tiled shower with grab bar, updated vanity, fixture & mirror. Hallway linen closet and new hallway light fixtures. Laundry room with washer/dryer, cabinets & folding area, additional storage/pantry room with organizers, mechanicals, utility sink and above cabinets. Freshly painted garage with tons of cabinet and shelving space. Enjoy maintenance free living-includes lawn service & snow removal. The Carillon Lifestyle offers Gated active adult golf course community 55+ with 24 hr security, 3 Pools (Indoor/Outdoor/Family), sundeck with hot tub, 3 miles walking path, Highly rated Links of Carillon 27 hole golf course & Caddies Grill, Tennis & Pickleball Courts and Leagues, Bocce, Shuffleboard, Clubhouse with exercise room, Theater, Non-stop activites-Woodshop/Ceramics/Art/Billiards/Card/Library/Clubs/Events/Classes & Trips. Participate as much or as little as you wish. Easy access to I-55, 24 Hour Walgreens right outside main entrance, restaurants, shopping & close proximity to historic downtown Plainfield. Get ready to enjoy the good life-move in ready & wonderful neighbors. Sold As-Is everything is well maintained, agent related to seller.
Contact an agent
Home facts
- Year built:1998
- Listing ID #:12485996
- Added:1 day(s) ago
- Updated:October 05, 2025 at 03:34 AM
Rooms and interior
- Bedrooms:2
- Total bathrooms:2
- Full bathrooms:2
- Living area:1,500 sq. ft.
Heating and cooling
- Cooling:Central Air
- Heating:Forced Air, Natural Gas
Structure and exterior
- Roof:Asphalt
- Year built:1998
- Building area:1,500 sq. ft.
Utilities
- Water:Public
- Sewer:Public Sewer
Finances and disclosures
- Price:$325,000
- Price per sq. ft.:$216.67
- Tax amount:$4,064 (2024)
New listings near 21535 W Empress Lane
- New
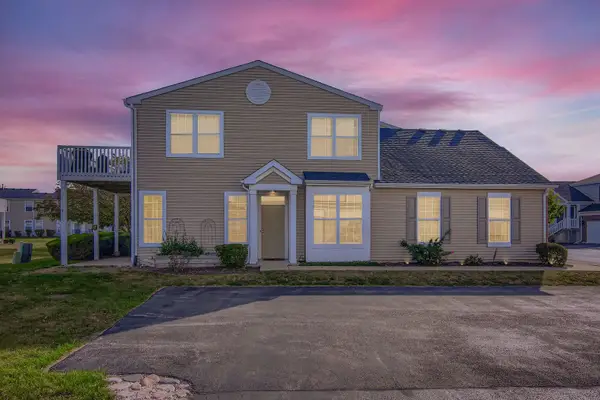 $275,000Active2 beds 2 baths1,310 sq. ft.
$275,000Active2 beds 2 baths1,310 sq. ft.5117 Edgewater Court, Plainfield, IL 60586
MLS# 12485861Listed by: PREMIERE REALTY GROUP INC 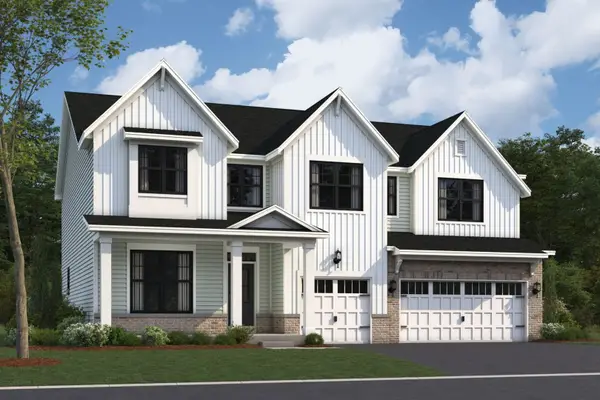 $719,990Pending4 beds 3 baths3,145 sq. ft.
$719,990Pending4 beds 3 baths3,145 sq. ft.26118 W Sherwood Circle, Plainfield, IL 60585
MLS# 12488331Listed by: LITTLE REALTY- New
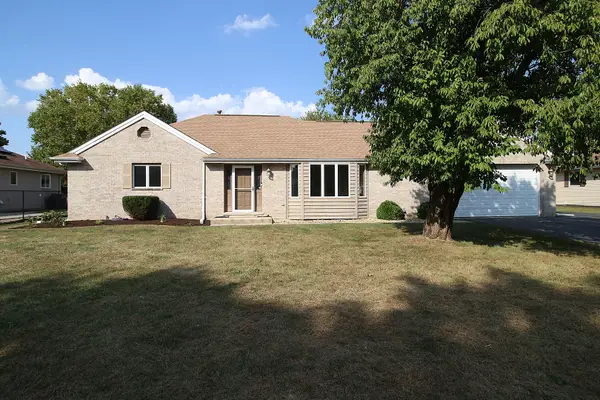 $414,500Active3 beds 3 baths1,799 sq. ft.
$414,500Active3 beds 3 baths1,799 sq. ft.23516 W Matthews Street, Plainfield, IL 60586
MLS# 12488206Listed by: COLDWELL BANKER REAL ESTATE GROUP - New
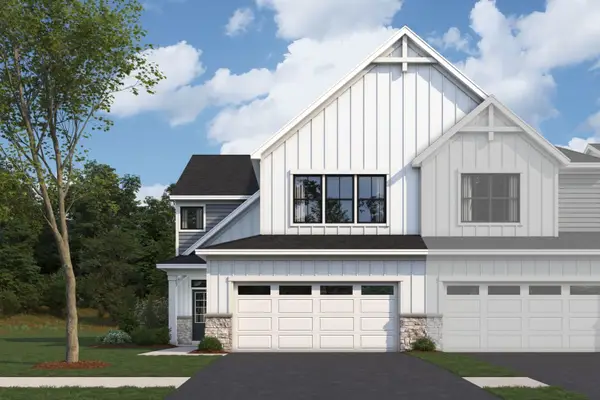 $399,990Active3 beds 3 baths2,025 sq. ft.
$399,990Active3 beds 3 baths2,025 sq. ft.25438 W Emory Lane, Plainfield, IL 60544
MLS# 12488272Listed by: LITTLE REALTY - New
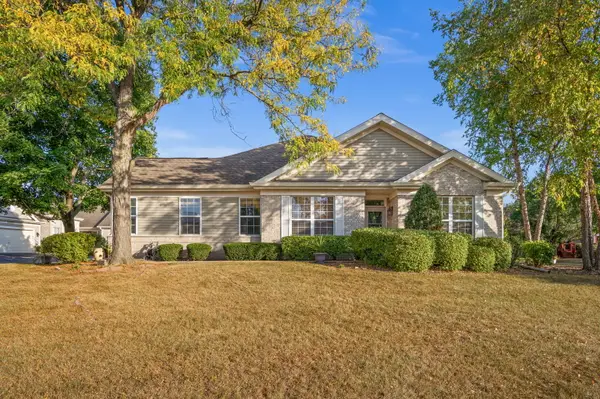 $309,900Active3 beds 2 baths1,470 sq. ft.
$309,900Active3 beds 2 baths1,470 sq. ft.20965 W Snowberry Lane, Plainfield, IL 60544
MLS# 12487996Listed by: WHYRENT REAL ESTATE COMPANY - New
 $394,000Active4 beds 3 baths2,394 sq. ft.
$394,000Active4 beds 3 baths2,394 sq. ft.2411 Ruth Fitzgerald Drive, Plainfield, IL 60586
MLS# 12488014Listed by: EXP REALTY - New
 $699,990Active5 beds 4 baths3,145 sq. ft.
$699,990Active5 beds 4 baths3,145 sq. ft.13416 S Olivewood Drive, Plainfield, IL 60585
MLS# 12487940Listed by: LITTLE REALTY - New
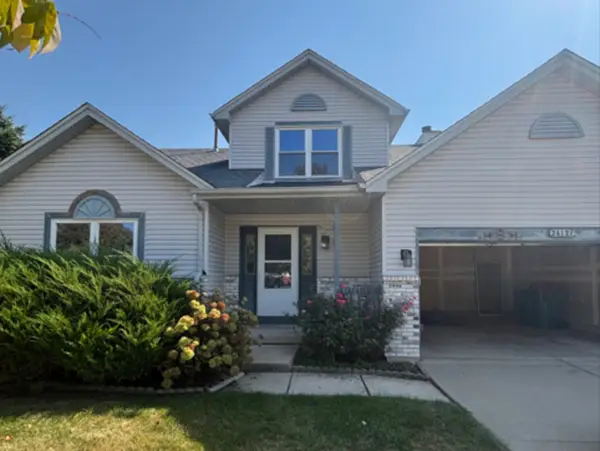 $369,900Active3 beds 3 baths1,714 sq. ft.
$369,900Active3 beds 3 baths1,714 sq. ft.24127 Primrose Circle, Plainfield, IL 60585
MLS# 12486653Listed by: GRANDVIEW REALTY LLC - Open Sat, 12 to 2pmNew
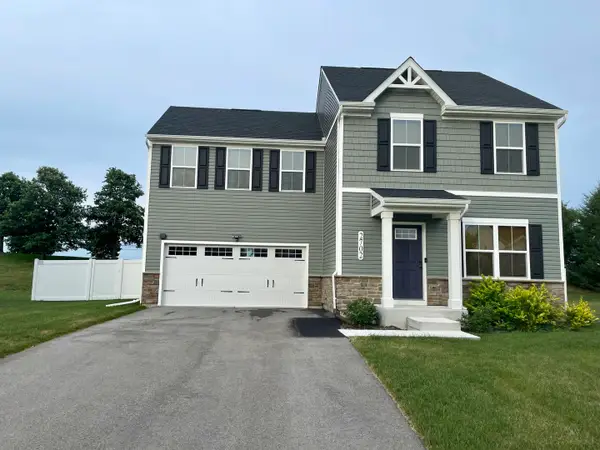 $389,900Active4 beds 3 baths1,700 sq. ft.
$389,900Active4 beds 3 baths1,700 sq. ft.2702 Deer Crossing Drive, Plainfield, IL 60586
MLS# 12487693Listed by: KINGDOM INTL. GROUP, INC.
