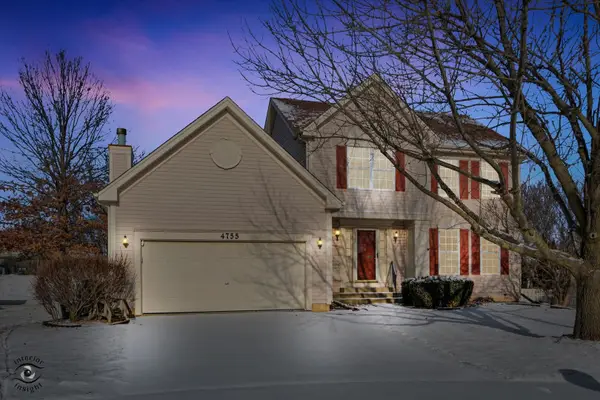21728 W Empress Lane, Plainfield, IL 60544
Local realty services provided by:Better Homes and Gardens Real Estate Star Homes
21728 W Empress Lane,Plainfield, IL 60544
$230,000
- 2 Beds
- 1 Baths
- 1,373 sq. ft.
- Townhouse
- Active
Listed by: sara young, mckenna young
Office: legacy realty latta young
MLS#:12523171
Source:MLSNI
Price summary
- Price:$230,000
- Price per sq. ft.:$167.52
- Monthly HOA dues:$284
About this home
Welcome to this beautifully maintained ranch-style townhome, ideally located in a peaceful cul-de-sac in the heart of Carillon, one of the most sought-after 55+ active adult communities in the southwest suburbs. Inside, the open-concept layout features two bedrooms and one full bath designed for comfort and convenience. The spacious great room offers flexible living and dining areas, while the kitchen boasts ample cabinetry, a pantry, and connects to a bright breakfast room. Step through sliding glass doors onto your private patio and soak in the surroundings. The primary bedroom features a walk-in closet and direct bath access, while the second bedroom, accented by a charming bay window, can easily double as an office or guest room. Updated flooring in the kitchen and entryway. Carillon's unbeatable location offers resort-style amenities just steps from your door, including golf, pools, tennis, pickleball, fitness center, clubhouse, and endless social activities. Enjoy 24-hour gated security, beautifully maintained grounds, and a true sense of community. Even better? You're just minutes from I-55, shopping, dining, and everything you need for daily convenience or weekend fun. Whether you're looking to stay active or enjoy a quiet, maintenance-free lifestyle, this home offers the perfect blend of privacy, community, and prime location. Garage door, 2025, Dishwasher 2022
Contact an agent
Home facts
- Year built:1999
- Listing ID #:12523171
- Added:58 day(s) ago
- Updated:January 23, 2026 at 11:58 AM
Rooms and interior
- Bedrooms:2
- Total bathrooms:1
- Full bathrooms:1
- Living area:1,373 sq. ft.
Heating and cooling
- Cooling:Central Air
- Heating:Forced Air, Natural Gas
Structure and exterior
- Roof:Asphalt
- Year built:1999
- Building area:1,373 sq. ft.
Utilities
- Water:Public
- Sewer:Public Sewer
Finances and disclosures
- Price:$230,000
- Price per sq. ft.:$167.52
- Tax amount:$7,222 (2024)
New listings near 21728 W Empress Lane
- New
 $750,000Active5 beds 5 baths3,858 sq. ft.
$750,000Active5 beds 5 baths3,858 sq. ft.27009 Ashgate Crossing, Plainfield, IL 60585
MLS# 12530754Listed by: HOMESMART REALTY GROUP  $595,000Pending3 beds 3 baths2,146 sq. ft.
$595,000Pending3 beds 3 baths2,146 sq. ft.14951 S Henebry Lane, Plainfield, IL 60544
MLS# 12553098Listed by: HOMESMART CONNECT LLC- Open Sat, 1 to 3pmNew
 $404,999Active2 beds 3 baths2,282 sq. ft.
$404,999Active2 beds 3 baths2,282 sq. ft.11920 Winterberry Lane, Plainfield, IL 60585
MLS# 12552785Listed by: JOHN GREENE, REALTOR - New
 $292,940Active2 beds 2 baths1,285 sq. ft.
$292,940Active2 beds 2 baths1,285 sq. ft.21304 W Crimson Court, Plainfield, IL 60544
MLS# 12552533Listed by: RE/MAX PROFESSIONALS SELECT - New
 $657,800Active4 beds 3 baths2,992 sq. ft.
$657,800Active4 beds 3 baths2,992 sq. ft.26308 W Sablewood Circle, Plainfield, IL 60585
MLS# 12552308Listed by: LITTLE REALTY - New
 $265,000Active2 beds 2 baths934 sq. ft.
$265,000Active2 beds 2 baths934 sq. ft.21238 Edison Lane, Plainfield, IL 60544
MLS# 12549289Listed by: JOHN GREENE REALTOR - New
 $384,900Active2 beds 2 baths1,714 sq. ft.
$384,900Active2 beds 2 baths1,714 sq. ft.13744 S Ironwood Drive, Plainfield, IL 60544
MLS# 12551243Listed by: IHOME REAL ESTATE - New
 $469,900Active3 beds 3 baths2,272 sq. ft.
$469,900Active3 beds 3 baths2,272 sq. ft.24050 W Champion Drive, Plainfield, IL 60585
MLS# 12550848Listed by: COLDWELL BANKER REAL ESTATE GROUP - New
 $430,000Active5 beds 3 baths2,231 sq. ft.
$430,000Active5 beds 3 baths2,231 sq. ft.1616 Stanton Lane, Plainfield, IL 60586
MLS# 12547657Listed by: COLDWELL BANKER REAL ESTATE GROUP - New
 $379,000Active3 beds 3 baths2,201 sq. ft.
$379,000Active3 beds 3 baths2,201 sq. ft.Address Withheld By Seller, Plainfield, IL 60586
MLS# 12526397Listed by: COLDWELL BANKER REAL ESTATE GROUP
