2202 Riverside Drive, Plainfield, IL 60586
Local realty services provided by:Better Homes and Gardens Real Estate Star Homes
2202 Riverside Drive,Plainfield, IL 60586
$399,999
- 3 Beds
- 3 Baths
- 2,208 sq. ft.
- Single family
- Active
Listed by:sherry vansyckle
Office:re/max 10 in the park
MLS#:12440914
Source:MLSNI
Price summary
- Price:$399,999
- Price per sq. ft.:$181.16
- Monthly HOA dues:$26.67
About this home
Buyers will fall in love with this Beautiful 2-Story sitting on a Premium Water View lot with an unobstructed view of the DuPage River. Take a kayak ride down the river or just sit and relax and soak in mother nature. Built in 1994 and about 2,200 sq. ft.(not including the basement) there is plenty of room indoors with a Formal LR & DR, Luxury Vinyl Flooring thru-out the entire 1st floor, Wood Blinds thru-out, open kitchen w/stainless appliances, breakfast area w/sliding doors leading out to raised deck with a gorgeous view of the river (Pergolas stay on deck) Family room has a Cozy Gas Fireplace, powder room just steps away, 3 Nice size bedrooms on 2nd level plus a large loft that could easily be a 4th. Master bedroom has a new ensuite bath with a NEW Shower, Double sinks, soaker tub, lg. closet, crown molding, Front Porch, Fenced yard, Roof-5 yrs, 2 car garage w/workbench, HWH-3 mo, Water Filter 1-yr, Freezer Goes, Full finished basement w/Media Rm. Storage/Laundry. Boat Comes With House: 60 Horse Power Aluminum Fishing Boat w/trailer & Trolling Motor. 1990 low aluminum 17 foot. Runs Great! Hurry, this HOME won't last! NO FLOOD INSURANCE NEEDED!
Contact an agent
Home facts
- Year built:1994
- Listing ID #:12440914
- Added:46 day(s) ago
- Updated:September 25, 2025 at 01:28 PM
Rooms and interior
- Bedrooms:3
- Total bathrooms:3
- Full bathrooms:2
- Half bathrooms:1
- Living area:2,208 sq. ft.
Heating and cooling
- Cooling:Central Air
- Heating:Forced Air, Natural Gas
Structure and exterior
- Roof:Asphalt
- Year built:1994
- Building area:2,208 sq. ft.
Schools
- High school:Plainfield Central High School
- Middle school:Timber Ridge Middle School
- Elementary school:River View Elementary School
Utilities
- Water:Lake Michigan
- Sewer:Public Sewer
Finances and disclosures
- Price:$399,999
- Price per sq. ft.:$181.16
- Tax amount:$7,754 (2023)
New listings near 2202 Riverside Drive
- New
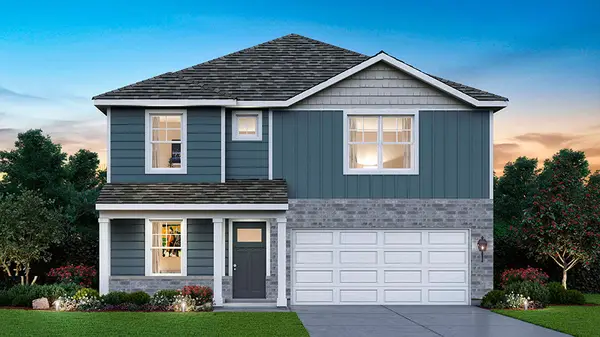 $494,990Active4 beds 3 baths2,356 sq. ft.
$494,990Active4 beds 3 baths2,356 sq. ft.1810 Legacy Pointe Boulevard, Plainfield, IL 60586
MLS# 12480979Listed by: DAYNAE GAUDIO - New
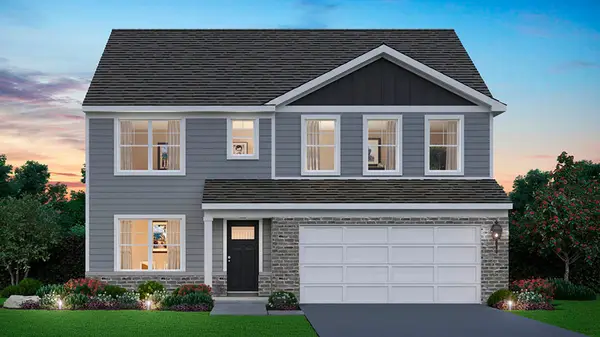 $509,990Active4 beds 3 baths2,836 sq. ft.
$509,990Active4 beds 3 baths2,836 sq. ft.1808 Legacy Pointe Boulevard, Plainfield, IL 60586
MLS# 12481007Listed by: DAYNAE GAUDIO - New
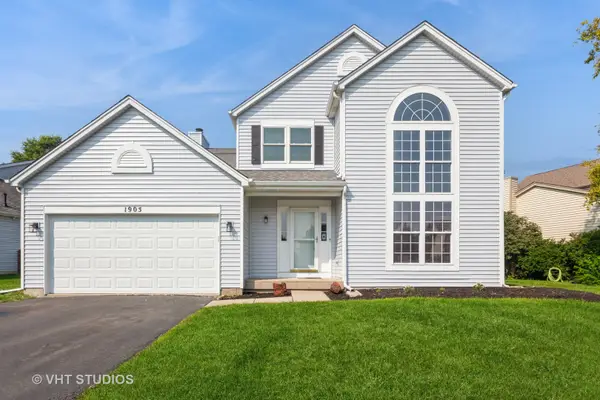 $385,000Active3 beds 3 baths1,841 sq. ft.
$385,000Active3 beds 3 baths1,841 sq. ft.1905 Chestnut Grove Drive, Plainfield, IL 60586
MLS# 12480652Listed by: BAIRD & WARNER - New
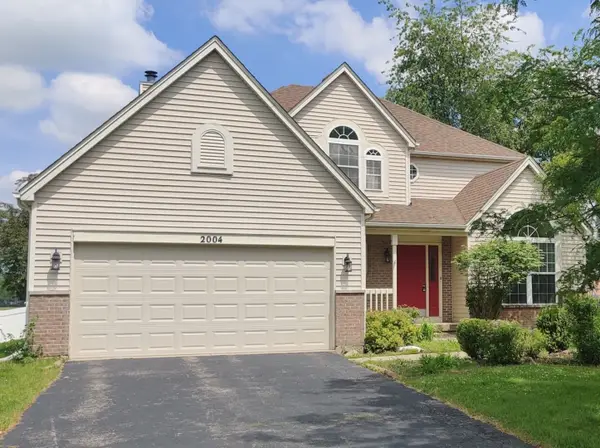 $420,000Active5 beds 3 baths2,309 sq. ft.
$420,000Active5 beds 3 baths2,309 sq. ft.2004 Chestnut Grove Drive, Plainfield, IL 60586
MLS# 12480178Listed by: KELLER WILLIAMS INFINITY - Open Sat, 1 to 3pmNew
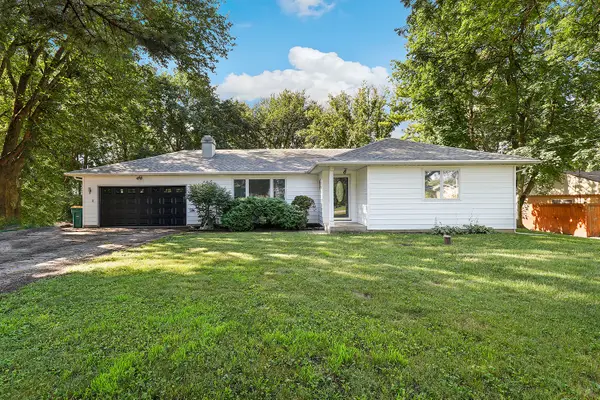 $356,500Active3 beds 2 baths1,390 sq. ft.
$356,500Active3 beds 2 baths1,390 sq. ft.23351 W 135th Street, Plainfield, IL 60544
MLS# 12480578Listed by: REDFIN CORPORATION - Open Sat, 11am to 1pmNew
 $675,000Active4 beds 3 baths2,716 sq. ft.
$675,000Active4 beds 3 baths2,716 sq. ft.12206 Red Clover Lane, Plainfield, IL 60585
MLS# 12476086Listed by: KELLER WILLIAMS INFINITY - New
 $649,000Active4 beds 3 baths3,364 sq. ft.
$649,000Active4 beds 3 baths3,364 sq. ft.25764 W Sunnymere Drive, Plainfield, IL 60585
MLS# 12473975Listed by: RE/MAX OF NAPERVILLE - New
 $639,900Active4 beds 4 baths2,758 sq. ft.
$639,900Active4 beds 4 baths2,758 sq. ft.16131 S Lake View Road, Plainfield, IL 60586
MLS# 12479896Listed by: DIGITAL REALTY - New
 $289,900Active3 beds 1 baths925 sq. ft.
$289,900Active3 beds 1 baths925 sq. ft.15623 S Frederick Avenue, Plainfield, IL 60544
MLS# 12480195Listed by: COLDWELL BANKER REALTY - New
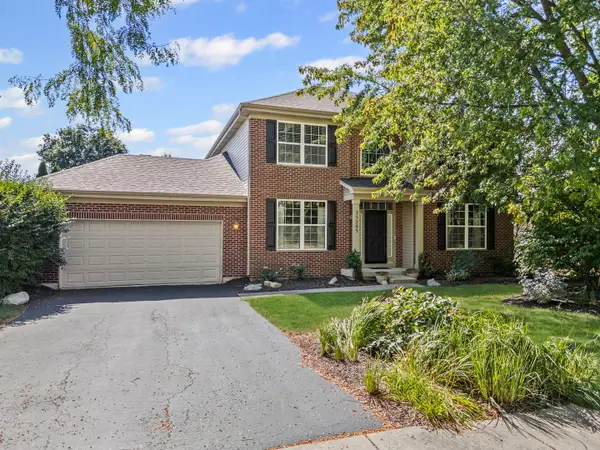 $569,900Active4 beds 3 baths3,071 sq. ft.
$569,900Active4 beds 3 baths3,071 sq. ft.25205 Pastoral Drive, Plainfield, IL 60585
MLS# 12472451Listed by: VILLAGE REALTY INC.
