2217 Ashby Lane, Plainfield, IL 60586
Local realty services provided by:Better Homes and Gardens Real Estate Star Homes
2217 Ashby Lane,Plainfield, IL 60586
$429,000
- 4 Beds
- 3 Baths
- 2,460 sq. ft.
- Single family
- Active
Listed by: daniel woods
Office: exit real estate partners
MLS#:12448230
Source:MLSNI
Price summary
- Price:$429,000
- Price per sq. ft.:$174.39
- Monthly HOA dues:$65
About this home
Price Drop! Welcome to this beautifully updated two-story home offering a perfect blend of comfort, style, and convenience. Freshly painted and featuring brand-new carpet throughout both the main floor and upstairs (2024), this home is truly move-in ready. The upper level showcases a spacious primary suite and two additional bedrooms, each featuring custom, built-in closets that maximize storage and organization. The inviting main level offers bright, open living spaces perfect for relaxing or entertaining. The kitchen includes newer appliances, with a refrigerator and dishwasher that are less than four years old. This home also features a backup battery for the sump pump for added reliability. Located in a sought-after neighborhood, this property is within .3 miles of District 202 Charles Reed elementary school and .7 miles of Plainfield South High School. Don't miss the opportunity to make this beautifully maintained and thoughtfully updated home yours!
Contact an agent
Home facts
- Year built:2003
- Listing ID #:12448230
- Added:104 day(s) ago
- Updated:December 10, 2025 at 05:28 PM
Rooms and interior
- Bedrooms:4
- Total bathrooms:3
- Full bathrooms:2
- Half bathrooms:1
- Living area:2,460 sq. ft.
Heating and cooling
- Cooling:Central Air
- Heating:Natural Gas
Structure and exterior
- Roof:Asphalt
- Year built:2003
- Building area:2,460 sq. ft.
- Lot area:0.18 Acres
Schools
- High school:Plainfield South High School
- Middle school:Aux Sable Middle School
Utilities
- Water:Public
- Sewer:Public Sewer
Finances and disclosures
- Price:$429,000
- Price per sq. ft.:$174.39
- Tax amount:$7,503 (2023)
New listings near 2217 Ashby Lane
- New
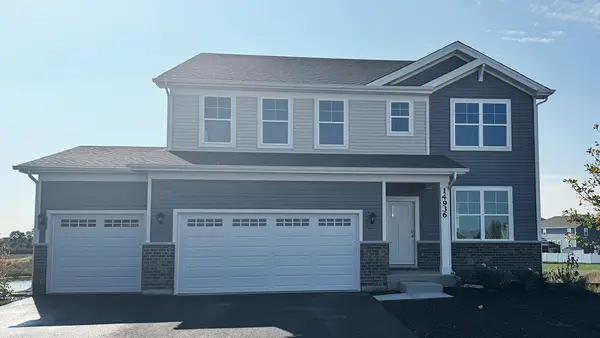 $574,990Active4 beds 3 baths2,836 sq. ft.
$574,990Active4 beds 3 baths2,836 sq. ft.14936 S Parkview Drive, Plainfield, IL 60544
MLS# 12530816Listed by: DAYNAE GAUDIO - New
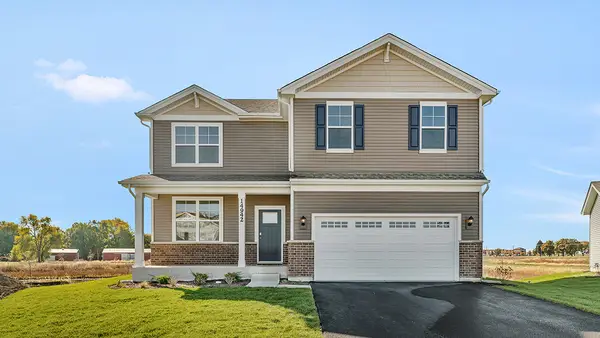 $539,990Active4 beds 3 baths2,600 sq. ft.
$539,990Active4 beds 3 baths2,600 sq. ft.14942 S Parkview Drive, Plainfield, IL 60544
MLS# 12530819Listed by: DAYNAE GAUDIO - New
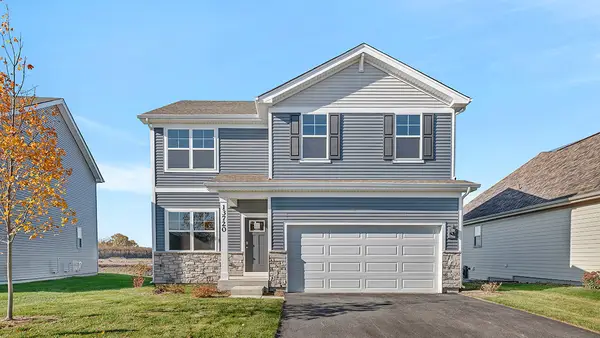 $434,990Active4 beds 3 baths2,051 sq. ft.
$434,990Active4 beds 3 baths2,051 sq. ft.13720 S Palmetto Drive, Plainfield, IL 60544
MLS# 12530825Listed by: DAYNAE GAUDIO - New
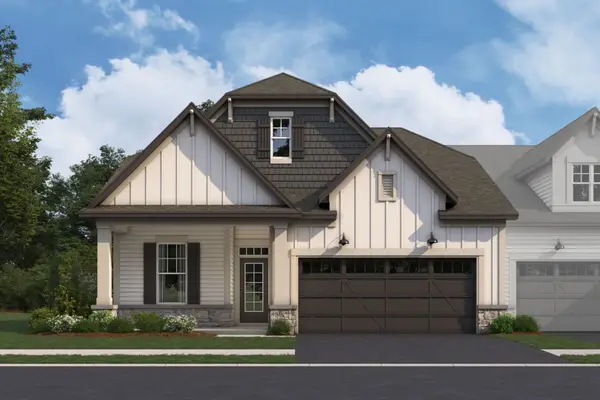 $573,800Active2 beds 3 baths1,620 sq. ft.
$573,800Active2 beds 3 baths1,620 sq. ft.23152 W Sweetwater Lane, Plainfield, IL 60585
MLS# 12530332Listed by: LITTLE REALTY - New
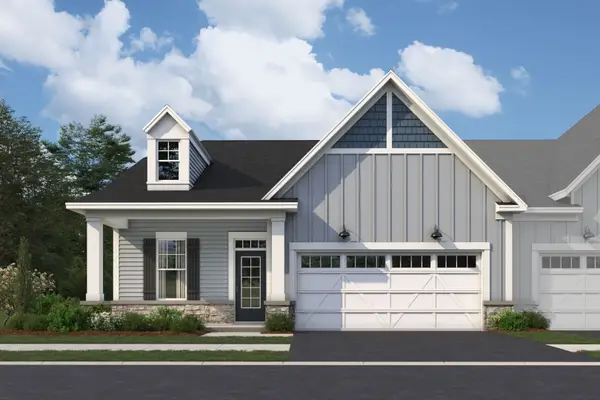 $599,370Active3 beds 2 baths1,668 sq. ft.
$599,370Active3 beds 2 baths1,668 sq. ft.23148 W Sweetwater Lane, Plainfield, IL 60585
MLS# 12530283Listed by: LITTLE REALTY - Open Sat, 3 to 6pmNew
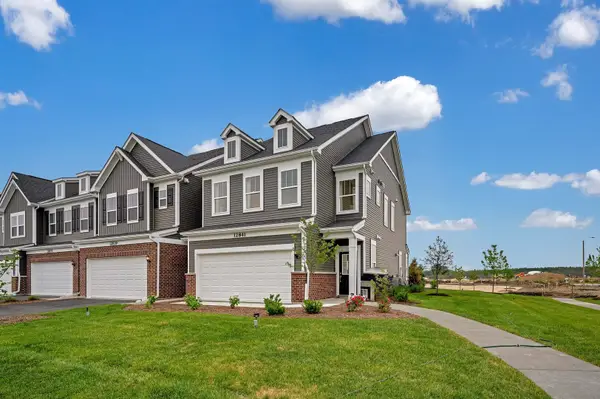 $405,990Active3 beds 3 baths2,148 sq. ft.
$405,990Active3 beds 3 baths2,148 sq. ft.24434 W Alexis Road #56400, Plainfield, IL 60585
MLS# 12529707Listed by: TWIN VINES REAL ESTATE SVCS - New
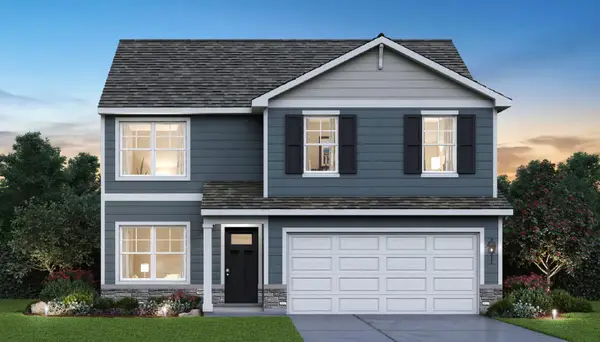 $439,990Active4 beds 3 baths2,051 sq. ft.
$439,990Active4 beds 3 baths2,051 sq. ft.13711 S Palmetto Drive, Plainfield, IL 60544
MLS# 12529717Listed by: DAYNAE GAUDIO - Open Sat, 3 to 6pmNew
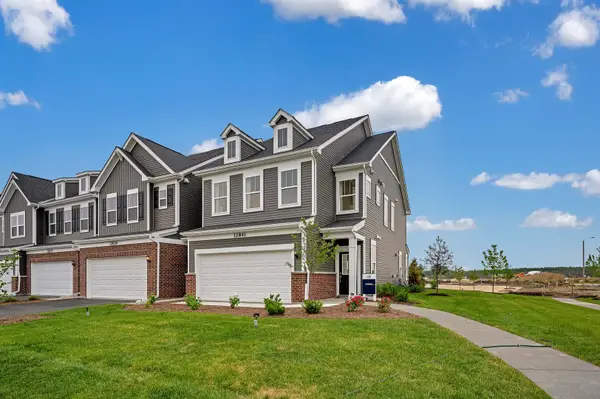 $462,265Active3 beds 3 baths1,883 sq. ft.
$462,265Active3 beds 3 baths1,883 sq. ft.24454 W Kroll Drive #65397, Plainfield, IL 60585
MLS# 12529730Listed by: TWIN VINES REAL ESTATE SVCS - Open Sat, 3 to 6pmNew
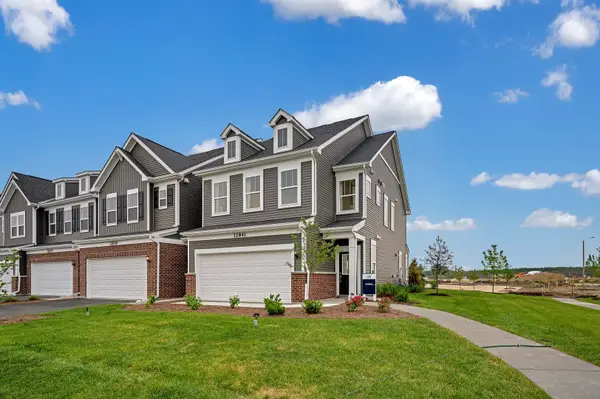 $441,354Active2 beds 3 baths1,858 sq. ft.
$441,354Active2 beds 3 baths1,858 sq. ft.24505 W Kroll Drive #67416, Plainfield, IL 60585
MLS# 12529736Listed by: TWIN VINES REAL ESTATE SVCS - Open Sat, 3 to 6pmNew
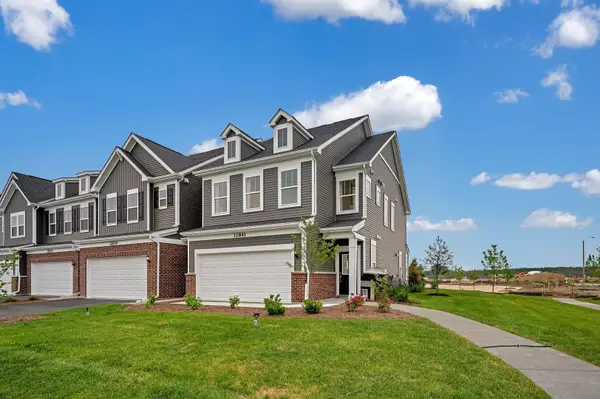 $454,237Active3 beds 3 baths2,020 sq. ft.
$454,237Active3 beds 3 baths2,020 sq. ft.24420 W Alexis Lane #55407, Plainfield, IL 60585
MLS# 12529744Listed by: TWIN VINES REAL ESTATE SVCS
