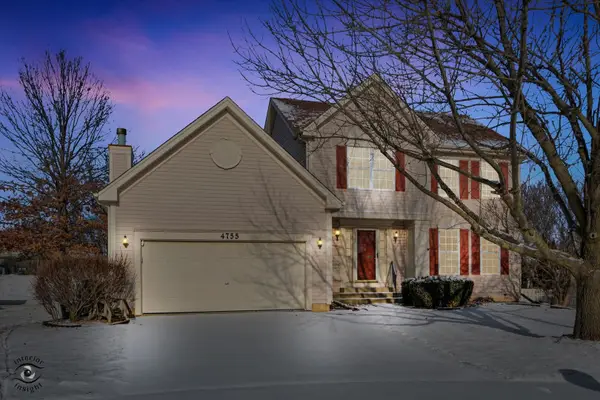23252 W Teton Lane, Plainfield, IL 60585
Local realty services provided by:Better Homes and Gardens Real Estate Star Homes
23252 W Teton Lane,Plainfield, IL 60585
$579,990
- 4 Beds
- 3 Baths
- 2,732 sq. ft.
- Single family
- Active
Listed by: linda little, cheryl bonk
Office: little realty
MLS#:12477792
Source:MLSNI
Price summary
- Price:$579,990
- Price per sq. ft.:$212.3
- Monthly HOA dues:$66
About this home
*Below Market Interest Rate Available for Qualified Buyers* Brand New Construction in Plainfield! Welcome to the Easton, an innovative floorplan at over 2,700 square feet. This stunning single-family home features 4 bedrooms, 2.5 bathrooms, a convenient second-floor laundry room, and a 2-car garage. Upon entering the home, the 2-story foyer and flex room sets the tone of the impressive home design. Walk down the hall, past the powder room and coat closet, and arrive to the family room that opens to the breakfast area and kitchen. The kitchen has a notable wall of cabinetry that leads to the walk-in pantry and mud room. The mud room serves as a very practical owner's entry with an option for systematic cubbies, a storage closet, and a "drop zone" - where you can easily drop keys or mail for additional organizing. Discover 3 secondary bedrooms upstairs and the owner's suite, each with a walk-in closet. The owner's suite includes an en-suite bathroom which leads to a walk-in closet with a window. Contact us to learn more about this striking floorplan available to build in Plainfield! *Photos are of a similar home, not subject home* Broker must be present at clients first visit to any M/I Homes community. Lot 160
Contact an agent
Home facts
- Year built:2025
- Listing ID #:12477792
- Added:250 day(s) ago
- Updated:January 23, 2026 at 11:58 AM
Rooms and interior
- Bedrooms:4
- Total bathrooms:3
- Full bathrooms:2
- Half bathrooms:1
- Living area:2,732 sq. ft.
Heating and cooling
- Cooling:Central Air
- Heating:Natural Gas
Structure and exterior
- Roof:Asphalt
- Year built:2025
- Building area:2,732 sq. ft.
Schools
- High school:Plainfield East High School
- Middle school:John F Kennedy Middle School
- Elementary school:Bess Eichelberger Elementary Sch
Finances and disclosures
- Price:$579,990
- Price per sq. ft.:$212.3
New listings near 23252 W Teton Lane
- New
 $750,000Active5 beds 5 baths3,858 sq. ft.
$750,000Active5 beds 5 baths3,858 sq. ft.27009 Ashgate Crossing, Plainfield, IL 60585
MLS# 12530754Listed by: HOMESMART REALTY GROUP  $595,000Pending3 beds 3 baths2,146 sq. ft.
$595,000Pending3 beds 3 baths2,146 sq. ft.14951 S Henebry Lane, Plainfield, IL 60544
MLS# 12553098Listed by: HOMESMART CONNECT LLC- Open Sat, 1 to 3pmNew
 $404,999Active2 beds 3 baths2,282 sq. ft.
$404,999Active2 beds 3 baths2,282 sq. ft.11920 Winterberry Lane, Plainfield, IL 60585
MLS# 12552785Listed by: JOHN GREENE, REALTOR - New
 $292,940Active2 beds 2 baths1,285 sq. ft.
$292,940Active2 beds 2 baths1,285 sq. ft.21304 W Crimson Court, Plainfield, IL 60544
MLS# 12552533Listed by: RE/MAX PROFESSIONALS SELECT - New
 $657,800Active4 beds 3 baths2,992 sq. ft.
$657,800Active4 beds 3 baths2,992 sq. ft.26308 W Sablewood Circle, Plainfield, IL 60585
MLS# 12552308Listed by: LITTLE REALTY - New
 $265,000Active2 beds 2 baths934 sq. ft.
$265,000Active2 beds 2 baths934 sq. ft.21238 Edison Lane, Plainfield, IL 60544
MLS# 12549289Listed by: JOHN GREENE REALTOR - New
 $384,900Active2 beds 2 baths1,714 sq. ft.
$384,900Active2 beds 2 baths1,714 sq. ft.13744 S Ironwood Drive, Plainfield, IL 60544
MLS# 12551243Listed by: IHOME REAL ESTATE - New
 $469,900Active3 beds 3 baths2,272 sq. ft.
$469,900Active3 beds 3 baths2,272 sq. ft.24050 W Champion Drive, Plainfield, IL 60585
MLS# 12550848Listed by: COLDWELL BANKER REAL ESTATE GROUP - New
 $430,000Active5 beds 3 baths2,231 sq. ft.
$430,000Active5 beds 3 baths2,231 sq. ft.1616 Stanton Lane, Plainfield, IL 60586
MLS# 12547657Listed by: COLDWELL BANKER REAL ESTATE GROUP - New
 $379,000Active3 beds 3 baths2,201 sq. ft.
$379,000Active3 beds 3 baths2,201 sq. ft.Address Withheld By Seller, Plainfield, IL 60586
MLS# 12526397Listed by: COLDWELL BANKER REAL ESTATE GROUP
