24405 W Kroll Drive #67416, Plainfield, IL 60585
Local realty services provided by:Better Homes and Gardens Real Estate Star Homes
24405 W Kroll Drive #67416,Plainfield, IL 60585
$442,336
- 2 Beds
- 3 Baths
- 1,858 sq. ft.
- Townhouse
- Active
Upcoming open houses
- Sat, Sep 2701:00 pm - 03:00 pm
- Sun, Sep 2801:00 pm - 03:00 pm
Listed by:nicholas solano
Office:twin vines real estate svcs
MLS#:12464482
Source:MLSNI
Price summary
- Price:$442,336
- Price per sq. ft.:$238.07
- Monthly HOA dues:$345
About this home
Welcome home to Bronk Farm in North Plainfield attending highly ranked Plainfield North High School District 202, just one quarter mile west of multiple shopping and dining destinations along Route 59. Enjoy your days relaxing at the zero depth, 6 lane swimming pool, splash pad for the kiddos, brand new modern clubhouse or huge on-site park! READY FOR YOU TO MOVE IN! The Ashton has 2 spacious bedrooms with walk-in closets, an open concept living plan and plenty of room for entertaining. Your gathering room is open to the kitchen and eating area. You have a flex room that you can use as a home office, den, - your choice! The kitchen is complete with SS Whirlpool appliances and an over-sized island plus a pantry for extra storage. Your kitchen has a beautiful tile backsplash and Quartz counters. Your luxurious primary bath features a double bowl vanity with Quartz countertops, a full shower with glass door and enhanced vinyl plank flooring. You also have enhanced vinyl flooring in the foyer, kitchen, powder room, entry, eating area and pantry. The laundry room is conveniently located on the 2nd floor near the bedrooms. You are undoubtedly going to fall in love with our popular Ashton. Enjoy the Bronk Farm Community Clubhouse and Pool!! TH 67416. Photos of similar home with some options shown that are not available at this price. READY TO CLOSE!
Contact an agent
Home facts
- Year built:2025
- Listing ID #:12464482
- Added:17 day(s) ago
- Updated:September 25, 2025 at 01:28 PM
Rooms and interior
- Bedrooms:2
- Total bathrooms:3
- Full bathrooms:2
- Half bathrooms:1
- Living area:1,858 sq. ft.
Heating and cooling
- Cooling:Central Air
- Heating:Natural Gas
Structure and exterior
- Year built:2025
- Building area:1,858 sq. ft.
Schools
- High school:Plainfield North High School
- Middle school:Heritage Grove Middle School
- Elementary school:Eagle Pointe Elementary School
Utilities
- Water:Public
- Sewer:Public Sewer
Finances and disclosures
- Price:$442,336
- Price per sq. ft.:$238.07
New listings near 24405 W Kroll Drive #67416
- New
 $359,900Active4 beds 3 baths2,006 sq. ft.
$359,900Active4 beds 3 baths2,006 sq. ft.20941 W Ardmore Circle, Plainfield, IL 60544
MLS# 12416312Listed by: REALTY EXECUTIVES ELITE - New
 $259,900Active2 beds 2 baths1,208 sq. ft.
$259,900Active2 beds 2 baths1,208 sq. ft.14814 S Penn Road, Plainfield, IL 60544
MLS# 12480614Listed by: REAL BROKER, LLC - New
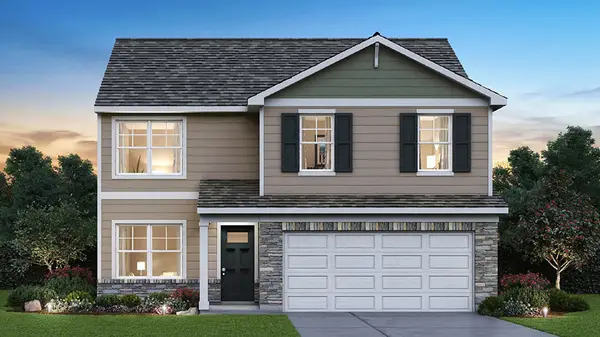 $449,990Active4 beds 3 baths2,051 sq. ft.
$449,990Active4 beds 3 baths2,051 sq. ft.1804 Overland Drive, Plainfield, IL 60586
MLS# 12481046Listed by: DAYNAE GAUDIO - New
 $487,990Active4 beds 3 baths2,356 sq. ft.
$487,990Active4 beds 3 baths2,356 sq. ft.1806 Overland Drive, Plainfield, IL 60586
MLS# 12481070Listed by: DAYNAE GAUDIO - New
 $489,990Active4 beds 3 baths2,600 sq. ft.
$489,990Active4 beds 3 baths2,600 sq. ft.1807 Overland Drive, Plainfield, IL 60586
MLS# 12481080Listed by: DAYNAE GAUDIO - New
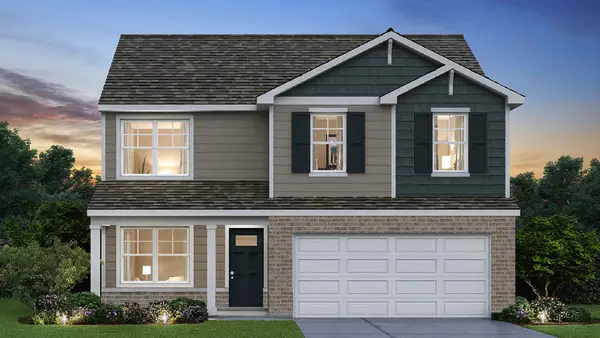 $454,990Active4 beds 3 baths2,051 sq. ft.
$454,990Active4 beds 3 baths2,051 sq. ft.1805 Overland Drive, Plainfield, IL 60586
MLS# 12481091Listed by: DAYNAE GAUDIO - New
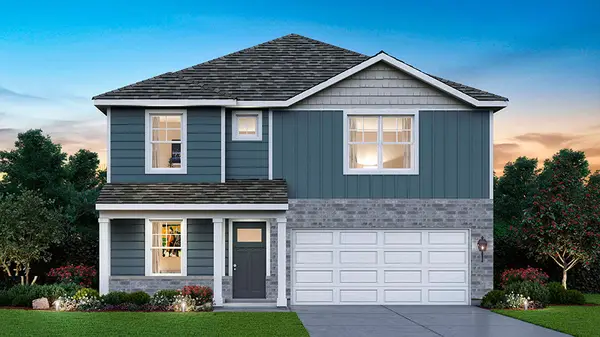 $494,990Active4 beds 3 baths2,356 sq. ft.
$494,990Active4 beds 3 baths2,356 sq. ft.1810 Legacy Pointe Boulevard, Plainfield, IL 60586
MLS# 12480979Listed by: DAYNAE GAUDIO - New
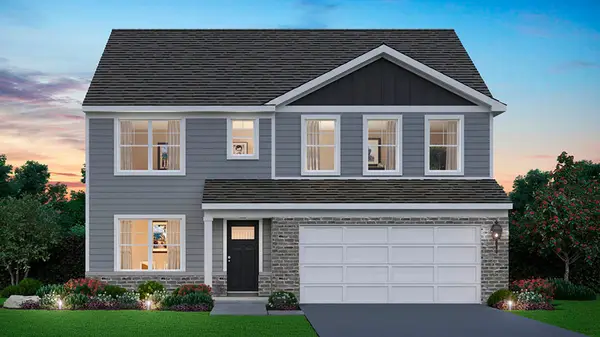 $509,990Active4 beds 3 baths2,836 sq. ft.
$509,990Active4 beds 3 baths2,836 sq. ft.1808 Legacy Pointe Boulevard, Plainfield, IL 60586
MLS# 12481007Listed by: DAYNAE GAUDIO - New
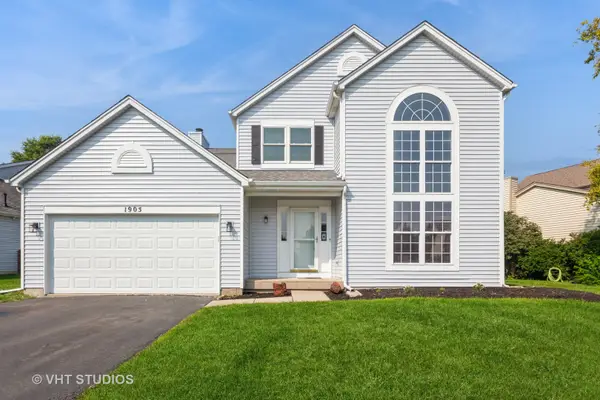 $385,000Active3 beds 3 baths1,841 sq. ft.
$385,000Active3 beds 3 baths1,841 sq. ft.1905 Chestnut Grove Drive, Plainfield, IL 60586
MLS# 12480652Listed by: BAIRD & WARNER - New
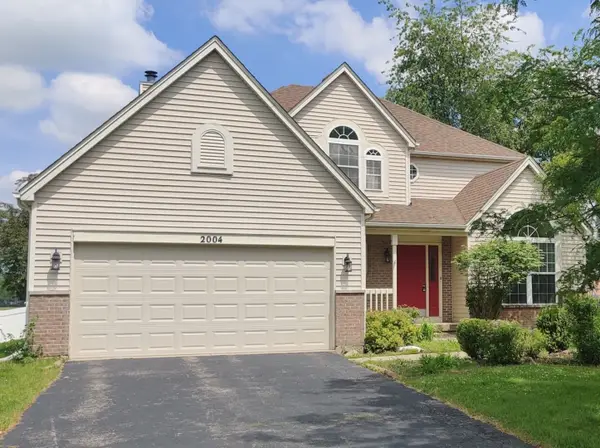 $420,000Active5 beds 3 baths2,309 sq. ft.
$420,000Active5 beds 3 baths2,309 sq. ft.2004 Chestnut Grove Drive, Plainfield, IL 60586
MLS# 12480178Listed by: KELLER WILLIAMS INFINITY
