25136 Thornberry Drive, Plainfield, IL 60544
Local realty services provided by:Better Homes and Gardens Real Estate Star Homes
25136 Thornberry Drive,Plainfield, IL 60544
$654,900
- 4 Beds
- 4 Baths
- 2,650 sq. ft.
- Single family
- Pending
Listed by:shannon simotes
Office:re/max ultimate professionals
MLS#:12424255
Source:MLSNI
Price summary
- Price:$654,900
- Price per sq. ft.:$247.13
- Monthly HOA dues:$63.33
About this home
WOW - YES THIS RANCH HOME IS ALL CUSTOM! Stunning architectural masterpiece in great N.Plainfield! 4 bedrooms 3.5 baths, FULL Basement w/full rough for future bath. Cathedral, Volume ceilings & columns adorn. Open concept with incredible 'decor light fixtures'-CRAFTSMANSHIP sublime with attention to fine detail, modern trends and finishes! Trendsetting kitchen design accommodates large gatherings & family time. Designer crafted large island style with quartz counter Designer herringbone backslash thru out kitchen. Stunning "furniture quality" cabinetry (so many you'll find a place for everything! ) Kitchen opens to sprawling living room boasting soaring ceilings, gas fireplace & decor columns. Hardwood (traditional) flooring thru-out & triple slider door with access to large backyard! Main floor owners suite is your SPA escape, with huge walk in floor to ceiling tiled shower & free standing soaking tub, plus dual deep walk in closets! 2 additional main floor large bedrooms includes full bath with-large shower/tub combo! Separate laundry room- off 3 car expansive garage. Private well designed hall bath. Floor plan is PHENOMENAL! Architecturally stunning roofline! Not a "cookie cutter" home HERE! A home you can surely be proud of for years to come. Plainfield North schools with nearby shopping and minutes to downtown popular plainfield restaurants, shopping and so much more coming this way! So close to quaint popular historic downtown Plainfield with excellent dining. Nearby parks, walking trails & more. Only 10 minutes to Naperville!
Contact an agent
Home facts
- Year built:2025
- Listing ID #:12424255
- Added:66 day(s) ago
- Updated:September 25, 2025 at 01:28 PM
Rooms and interior
- Bedrooms:4
- Total bathrooms:4
- Full bathrooms:3
- Half bathrooms:1
- Living area:2,650 sq. ft.
Heating and cooling
- Cooling:Central Air
- Heating:Forced Air, Natural Gas
Structure and exterior
- Roof:Asphalt
- Year built:2025
- Building area:2,650 sq. ft.
- Lot area:0.33 Acres
Schools
- High school:Plainfield North High School
- Middle school:Ira Jones Middle School
- Elementary school:Lincoln Elementary School
Utilities
- Water:Public
- Sewer:Public Sewer
Finances and disclosures
- Price:$654,900
- Price per sq. ft.:$247.13
- Tax amount:$1,701 (2024)
New listings near 25136 Thornberry Drive
- New
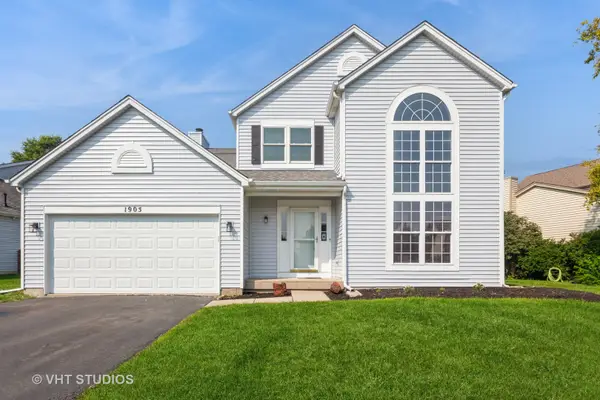 $385,000Active3 beds 3 baths1,841 sq. ft.
$385,000Active3 beds 3 baths1,841 sq. ft.1905 Chestnut Grove Drive, Plainfield, IL 60586
MLS# 12480652Listed by: BAIRD & WARNER - New
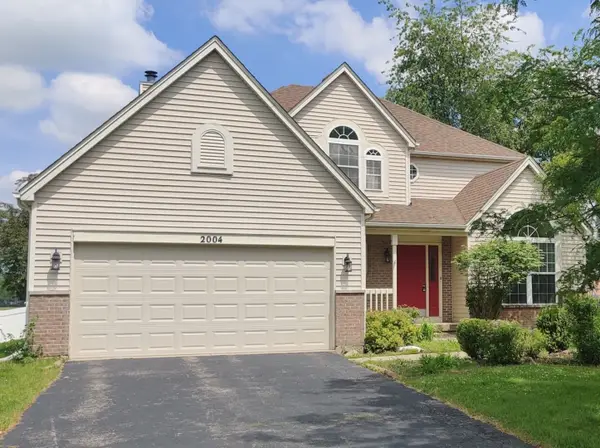 $420,000Active5 beds 3 baths2,309 sq. ft.
$420,000Active5 beds 3 baths2,309 sq. ft.2004 Chestnut Grove Drive, Plainfield, IL 60586
MLS# 12480178Listed by: KELLER WILLIAMS INFINITY - Open Sat, 1 to 3pmNew
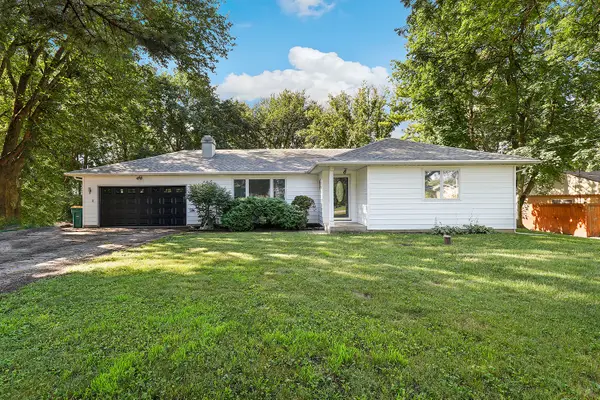 $356,500Active3 beds 2 baths1,390 sq. ft.
$356,500Active3 beds 2 baths1,390 sq. ft.23351 W 135th Street, Plainfield, IL 60544
MLS# 12480578Listed by: REDFIN CORPORATION - Open Sat, 11am to 1pmNew
 $675,000Active4 beds 3 baths2,716 sq. ft.
$675,000Active4 beds 3 baths2,716 sq. ft.12206 Red Clover Lane, Plainfield, IL 60585
MLS# 12476086Listed by: KELLER WILLIAMS INFINITY - New
 $649,000Active4 beds 3 baths3,364 sq. ft.
$649,000Active4 beds 3 baths3,364 sq. ft.25764 W Sunnymere Drive, Plainfield, IL 60585
MLS# 12473975Listed by: RE/MAX OF NAPERVILLE - New
 $639,900Active4 beds 4 baths2,758 sq. ft.
$639,900Active4 beds 4 baths2,758 sq. ft.16131 S Lake View Road, Plainfield, IL 60586
MLS# 12479896Listed by: DIGITAL REALTY - New
 $289,900Active3 beds 1 baths925 sq. ft.
$289,900Active3 beds 1 baths925 sq. ft.15623 S Frederick Avenue, Plainfield, IL 60544
MLS# 12480195Listed by: COLDWELL BANKER REALTY - New
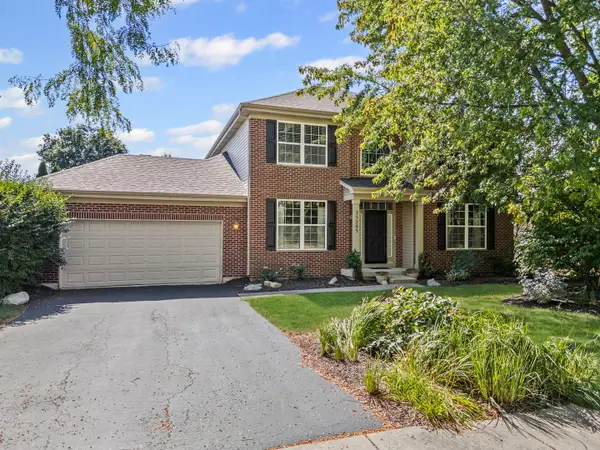 $569,900Active4 beds 3 baths3,071 sq. ft.
$569,900Active4 beds 3 baths3,071 sq. ft.25205 Pastoral Drive, Plainfield, IL 60585
MLS# 12472451Listed by: VILLAGE REALTY INC. - Open Sat, 12 to 2pmNew
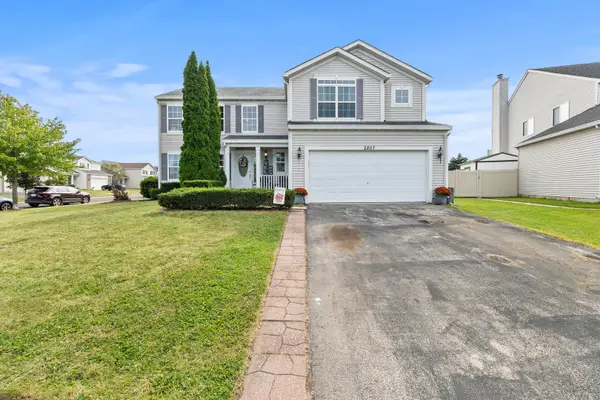 $418,000Active5 beds 5 baths2,399 sq. ft.
$418,000Active5 beds 5 baths2,399 sq. ft.2807 Arches Court, Plainfield, IL 60544
MLS# 12470990Listed by: RE/MAX ULTIMATE PROFESSIONALS - New
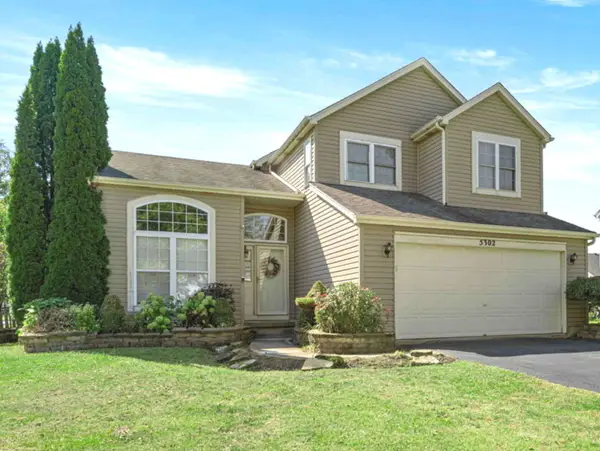 $365,000Active3 beds 3 baths1,681 sq. ft.
$365,000Active3 beds 3 baths1,681 sq. ft.5302 Foxwood Court, Plainfield, IL 60586
MLS# 12479327Listed by: COLDWELL BANKER GLADSTONE
