25501 W Cerena Circle, Plainfield, IL 60586
Local realty services provided by:Better Homes and Gardens Real Estate Star Homes
25501 W Cerena Circle,Plainfield, IL 60586
$519,900
- 4 Beds
- 3 Baths
- 2,600 sq. ft.
- Single family
- Active
Listed by: michael ibarra
Office: re/max enterprises
MLS#:12481953
Source:MLSNI
Price summary
- Price:$519,900
- Price per sq. ft.:$199.96
- Monthly HOA dues:$50.75
About this home
This fine better than new Henley model is one of the newest floor plans in Springbank with a fully fenced yard, all window treatments and heated garage plus much more that you would look for!! The possibilities are endless with this functional and sophisticated plan, featuring flexible living space on both the first and second floors. With 9-foot ceilings on the first floor, the Henley will not disappoint. A first-floor study offers a quiet space for an office, private sitting room, or formal dining room. Open kitchen with quartz countertops, corner pantry, island with seating space, and stainless-steel appliances overlooks large great room and perfectly sized dining area. Tucked away from the living space, you will find a mud room off the garage, powder room, and a huge walk in closet for all the backpacks, coats and shoes! This second story is truly a "10" with an open hall, huge loft area for a second living area, and four generously sized bedrooms. Private hall bath has a dual vanity and separate tub/toilet area for those busy mornings. Primary bedroom with walk in closet and a private full bath featuring dual comfort height vanity, walk in shower and linen closet. No shortage of storage or convenience with hall linen closet and second floor laundry. A Pool park pass is included with your association cost to the fabulous neighborhood pool park!! Impressive innovative tankless water heater, ERV furnace system, Hardie Siding with brick/stone accents and Smart Home System are priceless construction features included with your new home. this home has Smart Home Technology and the Qolsys IQ Panel. Seamlessly connect your smart home devices using Wi-Fi, Bluetooth or even cellular signals. You can adjust the temperature of your home, lock doors or turn off lights while your sitting on your couch or from 250 miles away. A MUST SEE NOT TOO MISS!!
Contact an agent
Home facts
- Year built:2023
- Listing ID #:12481953
- Added:45 day(s) ago
- Updated:November 11, 2025 at 12:01 PM
Rooms and interior
- Bedrooms:4
- Total bathrooms:3
- Full bathrooms:2
- Half bathrooms:1
- Living area:2,600 sq. ft.
Heating and cooling
- Cooling:Central Air
- Heating:Forced Air, Natural Gas
Structure and exterior
- Roof:Asphalt
- Year built:2023
- Building area:2,600 sq. ft.
- Lot area:0.21 Acres
Utilities
- Water:Public
- Sewer:Public Sewer
Finances and disclosures
- Price:$519,900
- Price per sq. ft.:$199.96
- Tax amount:$13,010 (2023)
New listings near 25501 W Cerena Circle
- New
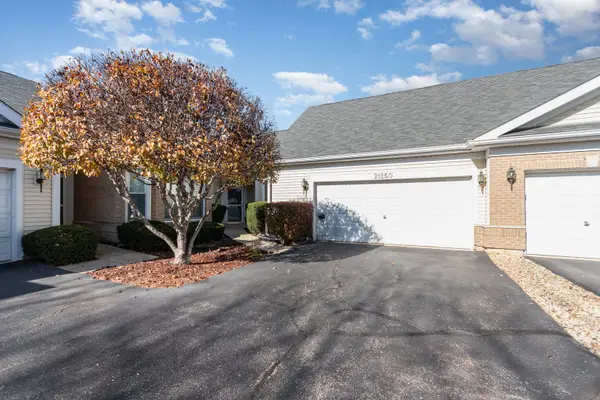 $310,000Active2 beds 2 baths1,693 sq. ft.
$310,000Active2 beds 2 baths1,693 sq. ft.Address Withheld By Seller, Plainfield, IL 60544
MLS# 12509182Listed by: CENTURY 21 INTEGRA - Open Tue, 4 to 6pm
 $443,354Pending2 beds 3 baths1,858 sq. ft.
$443,354Pending2 beds 3 baths1,858 sq. ft.24505 W Kroll Drive #67416, Plainfield, IL 60585
MLS# 12464482Listed by: TWIN VINES REAL ESTATE SVCS 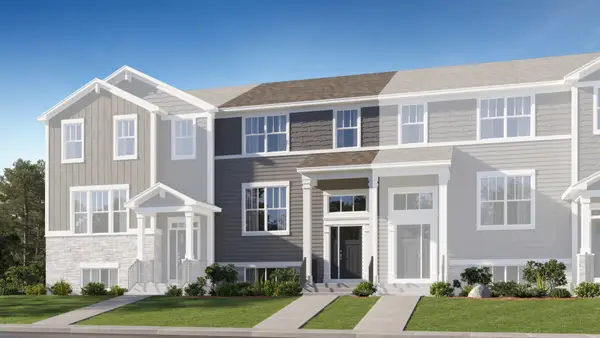 $329,000Pending3 beds 3 baths1,764 sq. ft.
$329,000Pending3 beds 3 baths1,764 sq. ft.25662 W Yorkshire Drive, Plainfield, IL 60544
MLS# 12514666Listed by: HOMESMART CONNECT LLC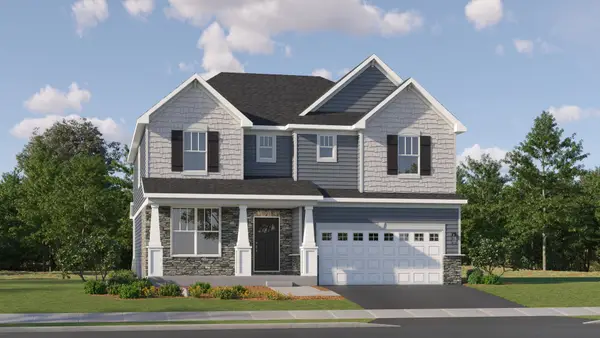 $590,000Pending4 beds 3 baths3,084 sq. ft.
$590,000Pending4 beds 3 baths3,084 sq. ft.14856 S Henebry Lane, Plainfield, IL 60544
MLS# 12514721Listed by: HOMESMART CONNECT LLC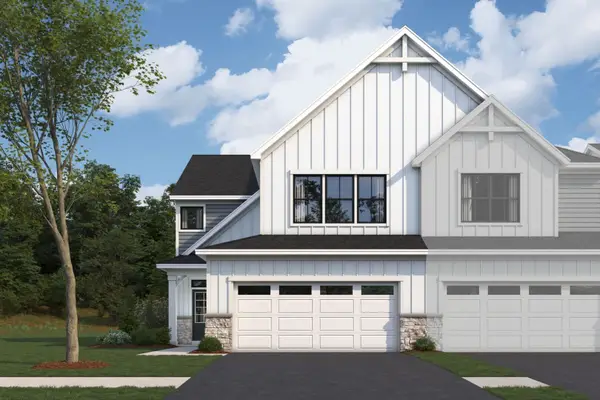 $402,210Pending3 beds 3 baths2,025 sq. ft.
$402,210Pending3 beds 3 baths2,025 sq. ft.25454 W Emory Lane, Plainfield, IL 60544
MLS# 12514735Listed by: LITTLE REALTY- New
 $559,990Active4 beds 3 baths2,600 sq. ft.
$559,990Active4 beds 3 baths2,600 sq. ft.14942 S Parkview Drive, Plainfield, IL 60544
MLS# 12514625Listed by: DAYNAE GAUDIO - New
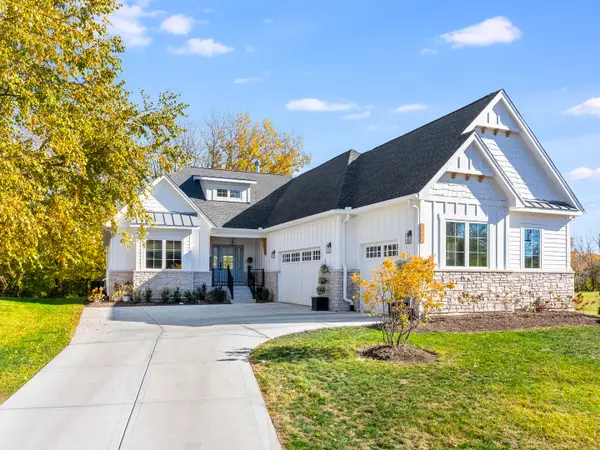 $874,900Active3 beds 4 baths4,400 sq. ft.
$874,900Active3 beds 4 baths4,400 sq. ft.Address Withheld By Seller, Plainfield, IL 60585
MLS# 12473364Listed by: RE/MAX ULTIMATE PROFESSIONALS - New
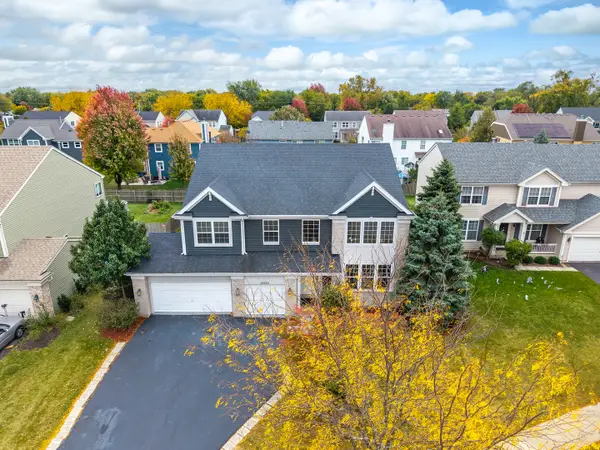 $499,900Active4 beds 3 baths2,907 sq. ft.
$499,900Active4 beds 3 baths2,907 sq. ft.25230 Soldier Court, Plainfield, IL 60544
MLS# 12513983Listed by: LPT REALTY - New
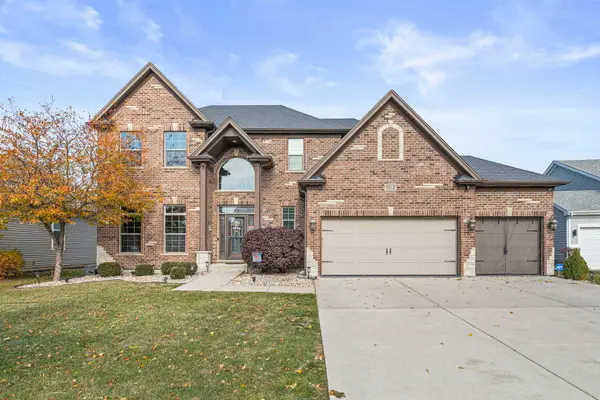 $674,900Active4 beds 4 baths3,108 sq. ft.
$674,900Active4 beds 4 baths3,108 sq. ft.25118 W Zoumar Drive, Plainfield, IL 60586
MLS# 12512136Listed by: COLDWELL BANKER REALTY - New
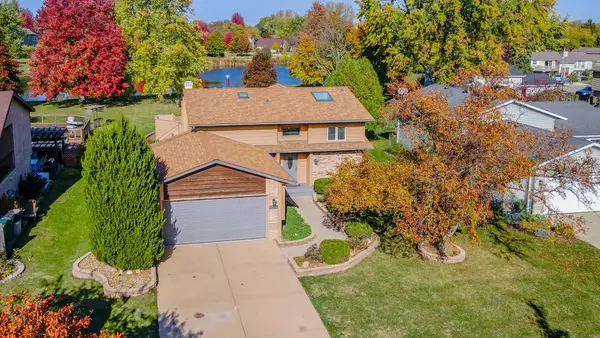 $459,999Active3 beds 2 baths2,062 sq. ft.
$459,999Active3 beds 2 baths2,062 sq. ft.24112 W Joseph Avenue, Plainfield, IL 60544
MLS# 12513830Listed by: REALTY OF AMERICA, LLC
