25747 W Yorkshire Drive, Plainfield, IL 60544
Local realty services provided by:Better Homes and Gardens Real Estate Connections
25747 W Yorkshire Drive,Plainfield, IL 60544
$402,495
- 3 Beds
- 3 Baths
- 1,840 sq. ft.
- Townhouse
- Pending
Listed by:laura garcia
Office:@properties christie's international real estate
MLS#:12346749
Source:MLSNI
Price summary
- Price:$402,495
- Price per sq. ft.:$218.75
- Monthly HOA dues:$200
About this home
AVAILABLE FALL 2025! BRAND NEW TOWNHOME IN PLAINFIELD'S SOUGHT AFTER AUTUMN GLEN COMMUNITY PRE-SELLING NOW! Welcome to the Darcy, a popular 2- story END-UNIT traditional townhome featuring 3 bedrooms, plus a LOFT and 2.5 baths. This home is the open floor plan that everybody wants...perfect for entertaining and everyday life. The kitchen is the heart of the home with a huge quartz island that opens an oversized family room. The dining room leads right out to the patio, great for grilling and hosting! Retreat to your luxurious owner's suite featuring a walk-in closet and spa-like bath with walk-in shower. 2 other spacious bedrooms and a loft space offer tons of versatility! Home also features a convenient 2nd floor laundry..no more hauling clothes around! You will appreciate the upgraded luxury features that come included... Quartz in kitchen and baths, LVP flooring on main level, upgraded iron railings, and more! Enjoy the good life...exterior maintenance with snow and lawn care included! Buy with peace of mind... everything is brand new and a 10-year builder structural warranty is included. Autumn Glen offers onsite amenities across 7.6 acres, including a park with a tot play area, a natural preserve area, and a central courtyard with walking paths! Enjoy all that Plainfield has to offer with its charming downtown, beautiful nature preserves, and convenient shopping and dining. Highly acclaimed Plainfield North schools! Darcy model/ Exterior/Interior photos of similar model/homesite 0704.
Contact an agent
Home facts
- Year built:2025
- Listing ID #:12346749
- Added:153 day(s) ago
- Updated:September 25, 2025 at 01:28 PM
Rooms and interior
- Bedrooms:3
- Total bathrooms:3
- Full bathrooms:2
- Half bathrooms:1
- Living area:1,840 sq. ft.
Heating and cooling
- Cooling:Central Air
- Heating:Forced Air, Natural Gas
Structure and exterior
- Roof:Asphalt
- Year built:2025
- Building area:1,840 sq. ft.
Schools
- High school:Plainfield North High School
Utilities
- Water:Lake Michigan
Finances and disclosures
- Price:$402,495
- Price per sq. ft.:$218.75
New listings near 25747 W Yorkshire Drive
- New
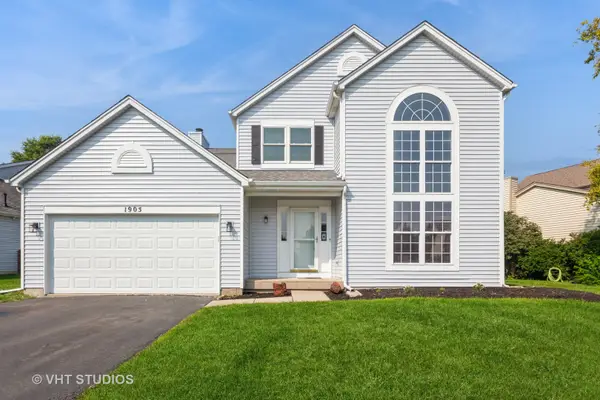 $385,000Active3 beds 3 baths1,841 sq. ft.
$385,000Active3 beds 3 baths1,841 sq. ft.1905 Chestnut Grove Drive, Plainfield, IL 60586
MLS# 12480652Listed by: BAIRD & WARNER - New
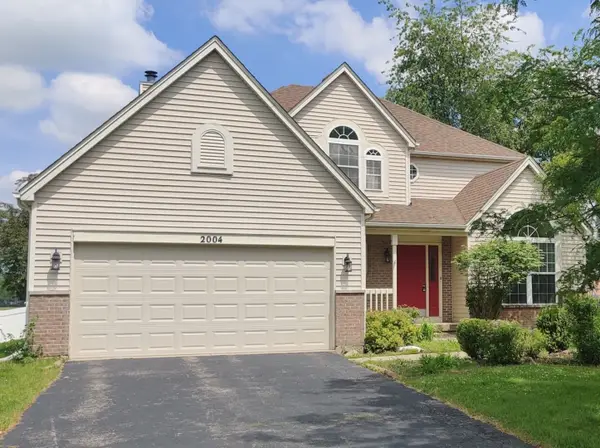 $420,000Active5 beds 3 baths2,309 sq. ft.
$420,000Active5 beds 3 baths2,309 sq. ft.2004 Chestnut Grove Drive, Plainfield, IL 60586
MLS# 12480178Listed by: KELLER WILLIAMS INFINITY - Open Sat, 1 to 3pmNew
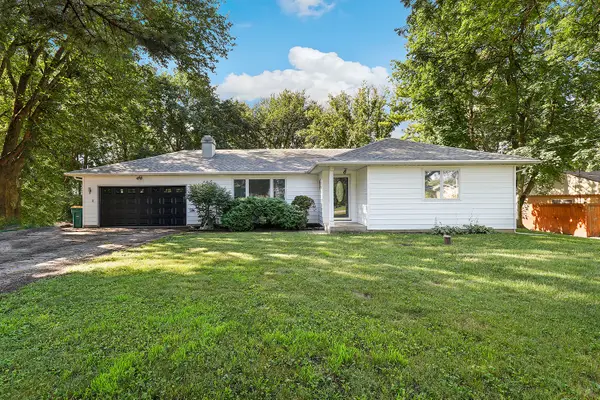 $356,500Active3 beds 2 baths1,390 sq. ft.
$356,500Active3 beds 2 baths1,390 sq. ft.23351 W 135th Street, Plainfield, IL 60544
MLS# 12480578Listed by: REDFIN CORPORATION - Open Sat, 11am to 1pmNew
 $675,000Active4 beds 3 baths2,716 sq. ft.
$675,000Active4 beds 3 baths2,716 sq. ft.12206 Red Clover Lane, Plainfield, IL 60585
MLS# 12476086Listed by: KELLER WILLIAMS INFINITY - New
 $649,000Active4 beds 3 baths3,364 sq. ft.
$649,000Active4 beds 3 baths3,364 sq. ft.25764 W Sunnymere Drive, Plainfield, IL 60585
MLS# 12473975Listed by: RE/MAX OF NAPERVILLE - New
 $639,900Active4 beds 4 baths2,758 sq. ft.
$639,900Active4 beds 4 baths2,758 sq. ft.16131 S Lake View Road, Plainfield, IL 60586
MLS# 12479896Listed by: DIGITAL REALTY - New
 $289,900Active3 beds 1 baths925 sq. ft.
$289,900Active3 beds 1 baths925 sq. ft.15623 S Frederick Avenue, Plainfield, IL 60544
MLS# 12480195Listed by: COLDWELL BANKER REALTY - New
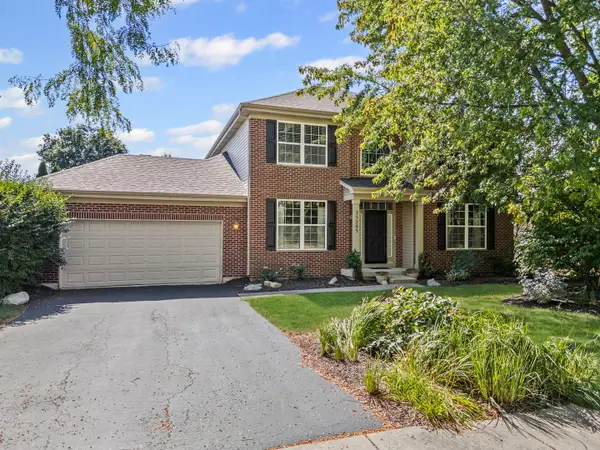 $569,900Active4 beds 3 baths3,071 sq. ft.
$569,900Active4 beds 3 baths3,071 sq. ft.25205 Pastoral Drive, Plainfield, IL 60585
MLS# 12472451Listed by: VILLAGE REALTY INC. - Open Sat, 12 to 2pmNew
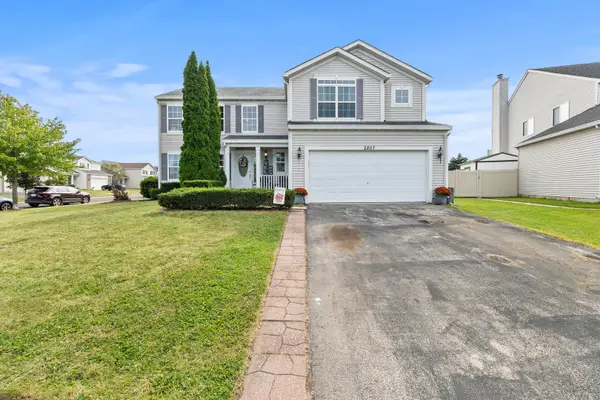 $418,000Active5 beds 5 baths2,399 sq. ft.
$418,000Active5 beds 5 baths2,399 sq. ft.2807 Arches Court, Plainfield, IL 60544
MLS# 12470990Listed by: RE/MAX ULTIMATE PROFESSIONALS - New
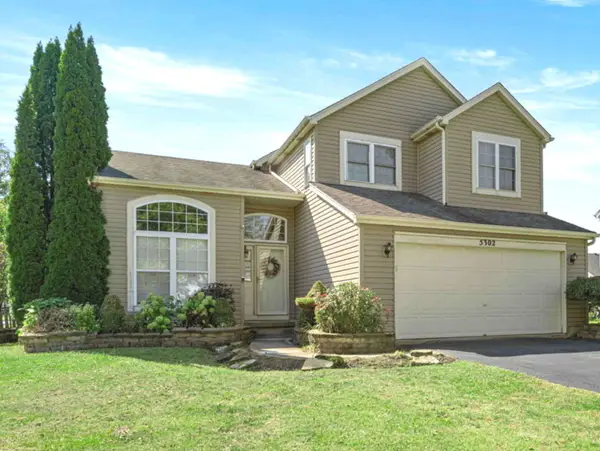 $365,000Active3 beds 3 baths1,681 sq. ft.
$365,000Active3 beds 3 baths1,681 sq. ft.5302 Foxwood Court, Plainfield, IL 60586
MLS# 12479327Listed by: COLDWELL BANKER GLADSTONE
