25846 W Prairie Hill Lane, Plainfield, IL 60585
Local realty services provided by:Better Homes and Gardens Real Estate Star Homes
25846 W Prairie Hill Lane,Plainfield, IL 60585
$1,469,900
- 4 Beds
- 5 Baths
- 3,600 sq. ft.
- Single family
- Active
Listed by:brett mcintyre
Office:john greene, realtor
MLS#:11933842
Source:MLSNI
Price summary
- Price:$1,469,900
- Price per sq. ft.:$408.31
- Monthly HOA dues:$58.5
About this home
Elevate your living experience with a New Custom home build in fabulous Rolling Acres the gem of North Plainfeld. This proposed home is slated to be built on a sprawling 1.5 acre slice of beauty with it views of green and a lovely brook. The design of the Parker IV features a rare WALKOUT basement which will offer a great connection between indoor and outdoor living spaces. The open-concept layout seamlessly connects living, casual dining and kitchen spaces creating a fluid space for entertaining and everyday living. The sleek and contemporary exterior showcases clean lines, large windows, that flood the interior with natural light and eye catching architectural details. This modern design sitting at approx. 3600 sq ft is sure to make a statement on this very spacious lot! The Parker IV checks all the boxes with a Chef Inspired kitchen complete with Quartz Countertops, Big prep and dining island, Stainless Steel Appliance package, beautiful cabinetry, sought after Keeping Room and Casual Dining area, this plan features all usable spaces, Perfect for entertaining and Open to the 2 story Great Room, there is a Warm Fireplace, Hardwood flooring, main floor Flex room for the extra office or playroom, 4 Bedrooms, 4.5 baths ( private ensuite and jack&jill), Luxury Primary Suite, 3 car garage, Massive Deep pour walk out basement, Hardie Board siding, Landscaping. Rolling Acres offers large luxurious custom home site acreage. Enjoy large lots, winding roads, rolling hills, and pristine ponds. The North Plainfield location is just minutes to shopping and dining, Caputo's, Starbucks, Jewel, Route 59 and I55. Enjoy the vibrant Downtown Plainfield area or drive a few minutes longer to Downtown Naperville. Students attend Highly Acclaimed Oswego School District #308. Our Design passion is to build your new home w/our high-performance building techniques, tested to outperform our competition! Unrivaled Custom Collection feats have what you DESIRE in Details, Finishes & Craftsmanship! Let's Customize this proposed Home or design one that suits your desires! /Details is the Difference with over 35 yrs of designing/building homes -quality, service, & rigorous 3rd party inspections incl ENERGY STAR, HERS & EPA Indoor Air Plus! Enjoy allergen-free living with ERV sys that improves indoor air quality allergens plus no VOC paints/stains in any of our homes! *Photos are ideas/examples of quality* Similar Floor plan/Model can be seen by Appointment!
Contact an agent
Home facts
- Year built:2023
- Listing ID #:11933842
- Added:692 day(s) ago
- Updated:October 12, 2025 at 02:39 AM
Rooms and interior
- Bedrooms:4
- Total bathrooms:5
- Full bathrooms:4
- Half bathrooms:1
- Living area:3,600 sq. ft.
Heating and cooling
- Cooling:Central Air
- Heating:Forced Air, Natural Gas
Structure and exterior
- Roof:Asphalt
- Year built:2023
- Building area:3,600 sq. ft.
- Lot area:1.52 Acres
Schools
- High school:Oswego East High School
- Middle school:Murphy Junior High School
- Elementary school:Grande Park Elementary School
Finances and disclosures
- Price:$1,469,900
- Price per sq. ft.:$408.31
- Tax amount:$1,768 (2022)
New listings near 25846 W Prairie Hill Lane
- New
 $445,000Active4 beds 4 baths2,236 sq. ft.
$445,000Active4 beds 4 baths2,236 sq. ft.25326 Declaration Drive, Plainfield, IL 60544
MLS# 12493861Listed by: EXP REALTY - Open Sun, 12 to 3pmNew
 $385,000Active3 beds 4 baths2,031 sq. ft.
$385,000Active3 beds 4 baths2,031 sq. ft.15831 Cove Circle, Plainfield, IL 60544
MLS# 12491069Listed by: COLDWELL BANKER GLADSTONE - New
 $390,000Active3 beds 3 baths2,308 sq. ft.
$390,000Active3 beds 3 baths2,308 sq. ft.7425 Rosewind Drive, Plainfield, IL 60586
MLS# 12493442Listed by: KELLER WILLIAMS INFINITY - New
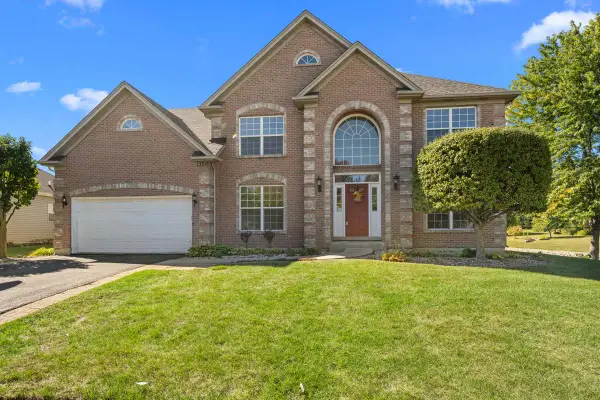 $545,000Active4 beds 3 baths2,715 sq. ft.
$545,000Active4 beds 3 baths2,715 sq. ft.13516 Vicarage Drive, Plainfield, IL 60544
MLS# 12490655Listed by: COLDWELL BANKER REALTY - New
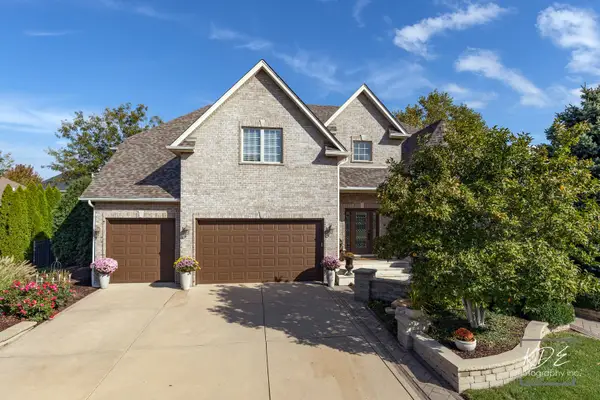 $915,000Active5 beds 4 baths3,790 sq. ft.
$915,000Active5 beds 4 baths3,790 sq. ft.24820 W Easy Street, Plainfield, IL 60586
MLS# 12480270Listed by: RE/MAX PROFESSIONALS SELECT - New
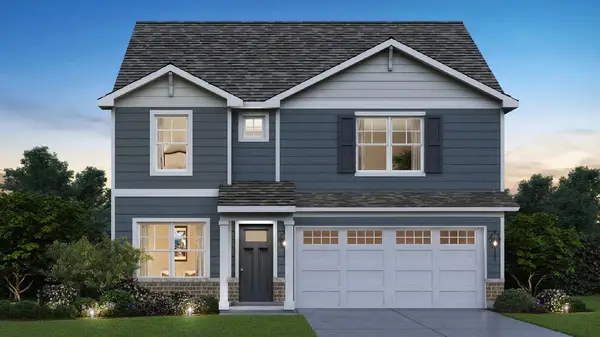 $524,990Active4 beds 3 baths2,356 sq. ft.
$524,990Active4 beds 3 baths2,356 sq. ft.14925 S Parkview Drive, Plainfield, IL 60544
MLS# 12493291Listed by: DAYNAE GAUDIO - Open Sun, 1 to 3pmNew
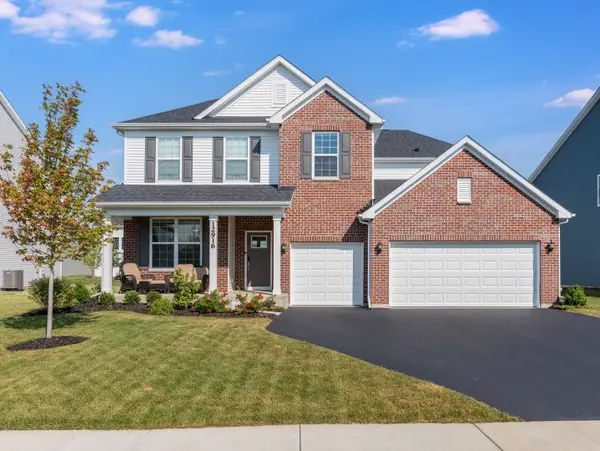 $719,900Active4 beds 3 baths3,258 sq. ft.
$719,900Active4 beds 3 baths3,258 sq. ft.12916 S Mason Lane, Plainfield, IL 60585
MLS# 12493304Listed by: JOHN GREENE, REALTOR - New
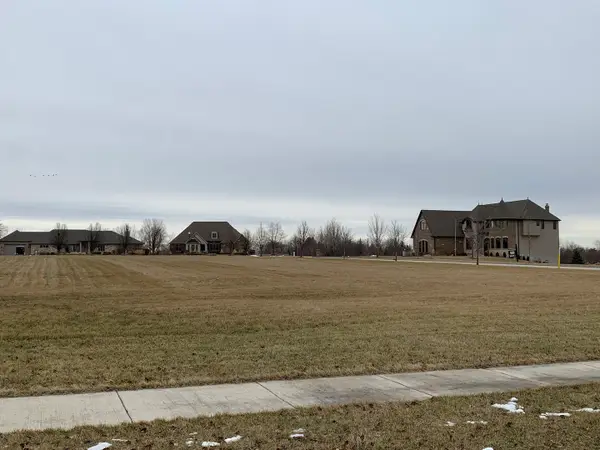 $99,000Active0.82 Acres
$99,000Active0.82 Acres25848 Julie Court, Plainfield, IL 60544
MLS# 12493309Listed by: PRESTIGE REAL ESTATE GROUP INC - Open Sun, 11am to 1pmNew
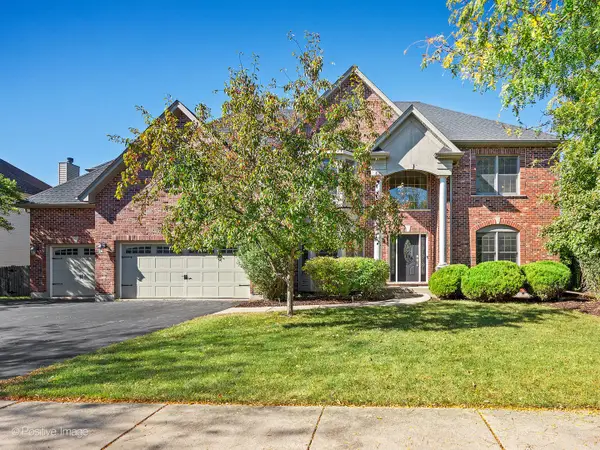 $699,900Active5 beds 5 baths4,313 sq. ft.
$699,900Active5 beds 5 baths4,313 sq. ft.13306 Rosewood Lane, Plainfield, IL 60585
MLS# 12463963Listed by: COMPASS - New
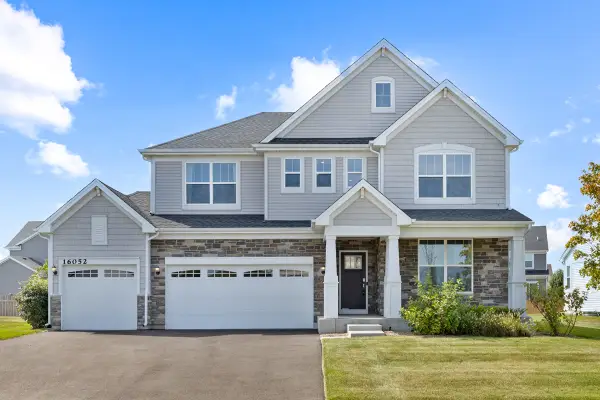 $609,950Active4 beds 3 baths2,758 sq. ft.
$609,950Active4 beds 3 baths2,758 sq. ft.16052 S Longcommon Lane, Plainfield, IL 60586
MLS# 12492736Listed by: RE/MAX ALL PRO - ST CHARLES
