25846 W Prairie Hill Lane, Plainfield, IL 60585
Local realty services provided by:Better Homes and Gardens Real Estate Star Homes
25846 W Prairie Hill Lane,Plainfield, IL 60585
$1,799,900
- 4 Beds
- 4 Baths
- 3,600 sq. ft.
- Single family
- Active
Listed by: elizabeth schoonenberg, brett mcintyre
Office: john greene, realtor
MLS#:12498896
Source:MLSNI
Price summary
- Price:$1,799,900
- Price per sq. ft.:$499.97
- Monthly HOA dues:$62.5
About this home
Welcome to The Quinn, a proposed to be built home that redefines modern living with its perfect balance of connection, comfort, and creativity. From the moment you step inside, soaring 10-foot ceilings set the tone for light, volume, and style - while the rare 9ft walk-out basement opens the door to endless possibilities for future living, entertaining, or play. The heart of the home is its bright, open-concept Great Room, flowing effortlessly into a stunning designer kitchen and casual dining room. With an oversized island, walk-in hidden pantry, and seamless access to the outdoors, this space was made for gathering. A private front study adds flexibility, perfect for working from home, reading, or simply unwinding. Upstairs, the luxurious primary suite feels like a retreat all its freestanding soaking tub and big shower. Three additional bedrooms offer room for everyone, including one with its own private ensuite and two connected by a Jack & Jill bath - ideal for family living or guest comfort. With an L Shaped 3-car garage and a variety of customization options, The Quinn adapts beautifully to your style - whether modern farmhouse, ultra-modern, Scandinavian, or transitional. Every elevation is a blank canvas, waiting for your vision. Rolling Acres is nicely located in Plainfield and offers a rare opportunity to build your custom home on a generously sized walk out basement lot. This exclusive community is surrounded by custom architecture, winding roads, and scenic ponds with easy access to Route 59's shopping, dining, and amenities. Minutes away from Downtown Plainfield and neighboring Naperville. Students attend the highly regarded Oswego School District 308. Built by an award-winning local builder with over 37 years of experience, this home reflects unmatched craftsmanship, attention to detail, and a commitment to quality that stands the test of time. Expect ENERGY STAR, HERS, and EPA Indoor Air Plus certifications, low-VOC paints, and an ERV system that keeps indoor air fresh and allergen-free. Contact us today to schedule a private tour and see the builder's model firsthand. Let your dreams come to life here! Photos showcase examples of builder quality.
Contact an agent
Home facts
- Year built:2026
- Listing ID #:12498896
- Added:115 day(s) ago
- Updated:February 12, 2026 at 10:28 PM
Rooms and interior
- Bedrooms:4
- Total bathrooms:4
- Full bathrooms:3
- Half bathrooms:1
- Living area:3,600 sq. ft.
Heating and cooling
- Cooling:Central Air
- Heating:Forced Air, Natural Gas
Structure and exterior
- Roof:Asphalt
- Year built:2026
- Building area:3,600 sq. ft.
- Lot area:1.52 Acres
Schools
- High school:Oswego East High School
- Middle school:Murphy Junior High School
- Elementary school:Grande Park Elementary School
Finances and disclosures
- Price:$1,799,900
- Price per sq. ft.:$499.97
- Tax amount:$1,861 (2024)
New listings near 25846 W Prairie Hill Lane
- Open Sun, 12 to 2pmNew
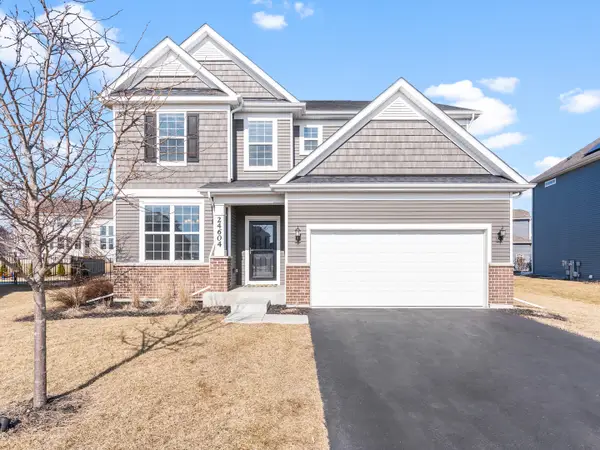 $585,000Active5 beds 3 baths2,873 sq. ft.
$585,000Active5 beds 3 baths2,873 sq. ft.24604 W Cardinal Point, Plainfield, IL 60585
MLS# 12561022Listed by: JOHN GREENE, REALTOR - New
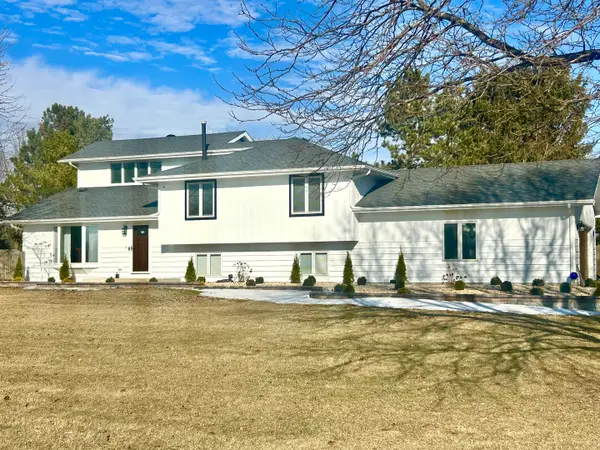 $669,500Active4 beds 4 baths2,861 sq. ft.
$669,500Active4 beds 4 baths2,861 sq. ft.11413 S Kristi Drive, Plainfield, IL 60585
MLS# 12566473Listed by: REACH YOUR DREAM REAL ESTATE GROUP LLC - Open Sat, 9 to 11amNew
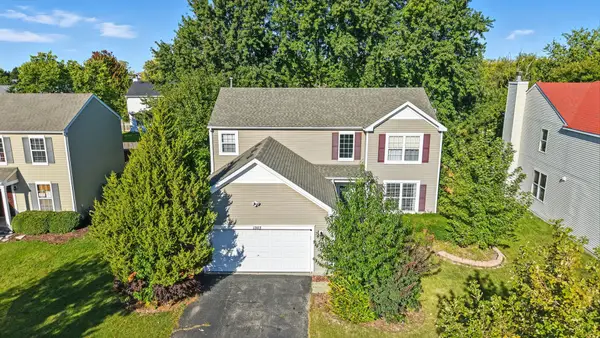 $449,000Active4 beds 3 baths2,246 sq. ft.
$449,000Active4 beds 3 baths2,246 sq. ft.1303 Bridgehampton Drive, Plainfield, IL 60586
MLS# 12566480Listed by: EXP REALTY - New
 $645,000Active3 beds 3 baths1,659 sq. ft.
$645,000Active3 beds 3 baths1,659 sq. ft.13150 S Lake Mary Drive, Plainfield, IL 60585
MLS# 12547420Listed by: @PROPERTIES CHRISTIES INTERNATIONAL REAL ESTATE - New
 $309,900Active2 beds 2 baths1,267 sq. ft.
$309,900Active2 beds 2 baths1,267 sq. ft.21305 W Juniper Lane, Plainfield, IL 60544
MLS# 12561572Listed by: BERKSHIRE HATHAWAY HOMESERVICES STARCK REAL ESTATE - New
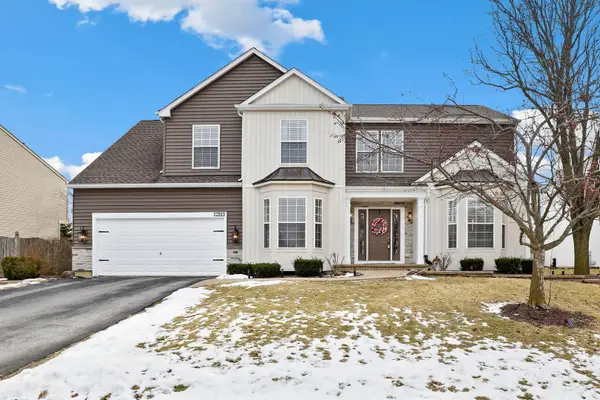 $625,000Active5 beds 3 baths3,285 sq. ft.
$625,000Active5 beds 3 baths3,285 sq. ft.12843 Bradford Lane, Plainfield, IL 60585
MLS# 12562942Listed by: REDFIN CORPORATION - Open Sat, 1 to 3pmNew
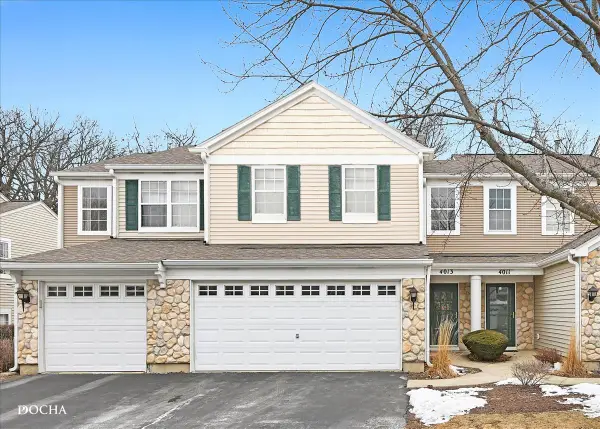 $270,000Active2 beds 2 baths1,084 sq. ft.
$270,000Active2 beds 2 baths1,084 sq. ft.4013 Oak Tree Lane, Plainfield, IL 60586
MLS# 12565019Listed by: KELLER WILLIAMS INFINITY - New
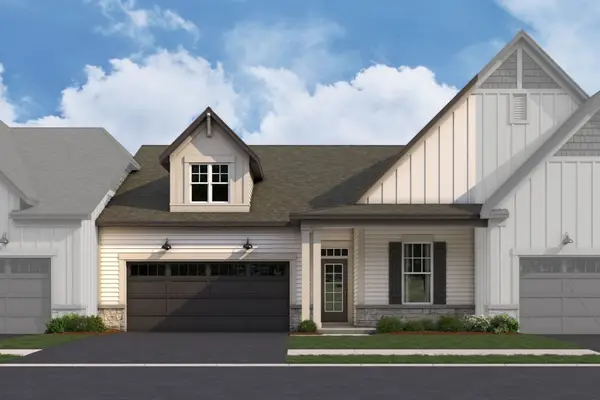 $389,990Active2 beds 2 baths1,462 sq. ft.
$389,990Active2 beds 2 baths1,462 sq. ft.25435 W Alabaster Circle, Plainfield, IL 60544
MLS# 12565742Listed by: LITTLE REALTY 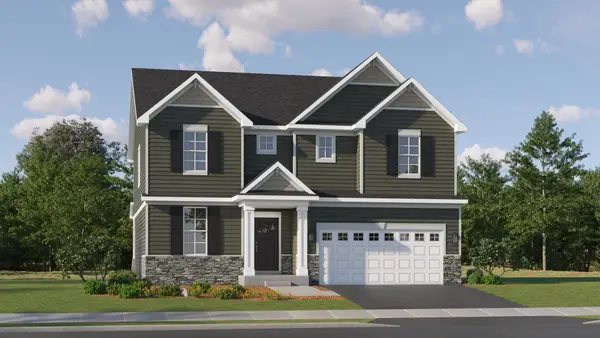 $600,000Pending4 beds 3 baths3,084 sq. ft.
$600,000Pending4 beds 3 baths3,084 sq. ft.14857 S Henebry Lane, Plainfield, IL 60544
MLS# 12565511Listed by: HOMESMART CONNECT LLC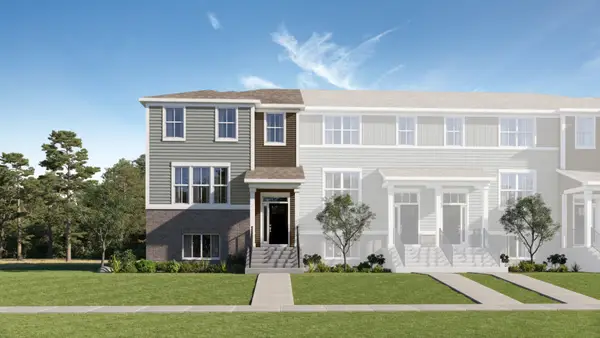 $390,000Pending3 beds 3 baths2,175 sq. ft.
$390,000Pending3 beds 3 baths2,175 sq. ft.14949 S Mccarthy Circle, Plainfield, IL 60544
MLS# 12565534Listed by: HOMESMART CONNECT LLC

