26002 W 119th Street, Plainfield, IL 60585
Local realty services provided by:Better Homes and Gardens Real Estate Connections
26002 W 119th Street,Plainfield, IL 60585
$369,500
- 3 Beds
- 2 Baths
- 1,485 sq. ft.
- Single family
- Pending
Listed by:timothy brophy
Office:dow realty
MLS#:12421465
Source:MLSNI
Price summary
- Price:$369,500
- Price per sq. ft.:$248.82
About this home
This well-redesigned bungalow in Oswego school district, sits on over half an acre, minutes away from the conveniences of the Route 59 corridor. Enjoy the view from your back deck or step down to the large patio. 2.5-car garage plus large shed in back that holds 3 more vehicles. Lots of yard! Quality workmanship is obvious inside that includes a little of old and new. Custom kitchen cabinetry welcomes you from the back door. Granite countertops and SS appliances appoint the space which opens to the dining room and the family/living space. Gorgeous Master bed and bath on main level includes separate tile shower granite-topped double vanity and built-in closet. Upper level includes a bedroom Suite, including the half-bath and loft. Other features include newer windows, zoned climate control, with 2 SpacePak units, updated electric and plumbing, & recessed lighting. New in 2023: high efficiency water heater, sump pump, furnace and AC. Partially finished basement includes original 5-panel doors. Oswego schools!
Contact an agent
Home facts
- Year built:1915
- Listing ID #:12421465
- Added:70 day(s) ago
- Updated:September 25, 2025 at 01:28 PM
Rooms and interior
- Bedrooms:3
- Total bathrooms:2
- Full bathrooms:1
- Half bathrooms:1
- Living area:1,485 sq. ft.
Heating and cooling
- Cooling:Central Air, Zoned
- Heating:Natural Gas, Sep Heating Systems - 2+, Zoned
Structure and exterior
- Roof:Asphalt
- Year built:1915
- Building area:1,485 sq. ft.
- Lot area:0.54 Acres
Schools
- High school:Oswego East High School
- Middle school:Murphy Junior High School
- Elementary school:Grande Park Elementary School
Finances and disclosures
- Price:$369,500
- Price per sq. ft.:$248.82
- Tax amount:$4,149 (2024)
New listings near 26002 W 119th Street
- New
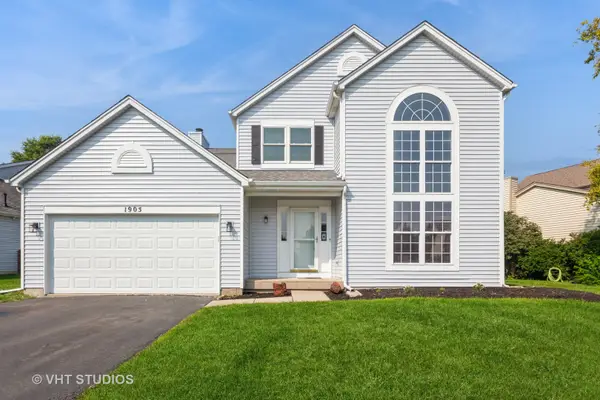 $385,000Active3 beds 3 baths1,841 sq. ft.
$385,000Active3 beds 3 baths1,841 sq. ft.1905 Chestnut Grove Drive, Plainfield, IL 60586
MLS# 12480652Listed by: BAIRD & WARNER - New
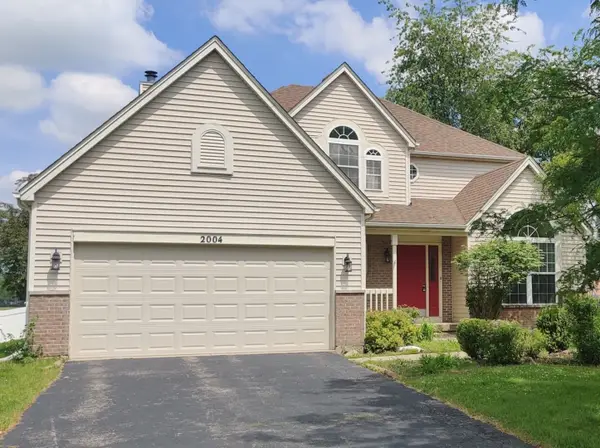 $420,000Active5 beds 3 baths2,309 sq. ft.
$420,000Active5 beds 3 baths2,309 sq. ft.2004 Chestnut Grove Drive, Plainfield, IL 60586
MLS# 12480178Listed by: KELLER WILLIAMS INFINITY - Open Sat, 1 to 3pmNew
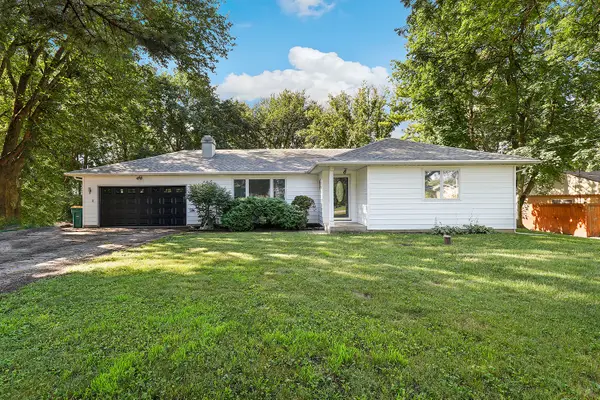 $356,500Active3 beds 2 baths1,390 sq. ft.
$356,500Active3 beds 2 baths1,390 sq. ft.23351 W 135th Street, Plainfield, IL 60544
MLS# 12480578Listed by: REDFIN CORPORATION - Open Sat, 11am to 1pmNew
 $675,000Active4 beds 3 baths2,716 sq. ft.
$675,000Active4 beds 3 baths2,716 sq. ft.12206 Red Clover Lane, Plainfield, IL 60585
MLS# 12476086Listed by: KELLER WILLIAMS INFINITY - New
 $649,000Active4 beds 3 baths3,364 sq. ft.
$649,000Active4 beds 3 baths3,364 sq. ft.25764 W Sunnymere Drive, Plainfield, IL 60585
MLS# 12473975Listed by: RE/MAX OF NAPERVILLE - New
 $639,900Active4 beds 4 baths2,758 sq. ft.
$639,900Active4 beds 4 baths2,758 sq. ft.16131 S Lake View Road, Plainfield, IL 60586
MLS# 12479896Listed by: DIGITAL REALTY - New
 $289,900Active3 beds 1 baths925 sq. ft.
$289,900Active3 beds 1 baths925 sq. ft.15623 S Frederick Avenue, Plainfield, IL 60544
MLS# 12480195Listed by: COLDWELL BANKER REALTY - New
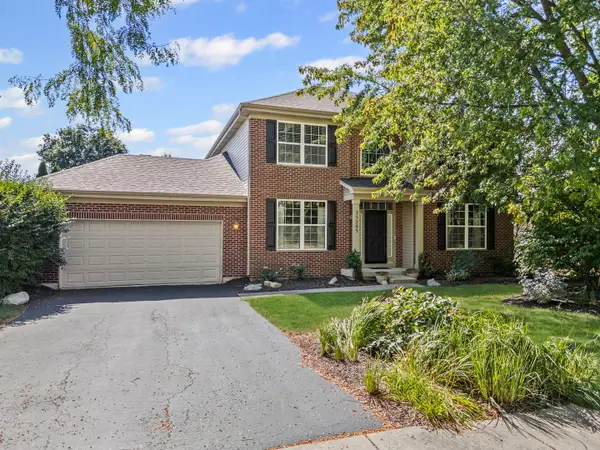 $569,900Active4 beds 3 baths3,071 sq. ft.
$569,900Active4 beds 3 baths3,071 sq. ft.25205 Pastoral Drive, Plainfield, IL 60585
MLS# 12472451Listed by: VILLAGE REALTY INC. - Open Sat, 12 to 2pmNew
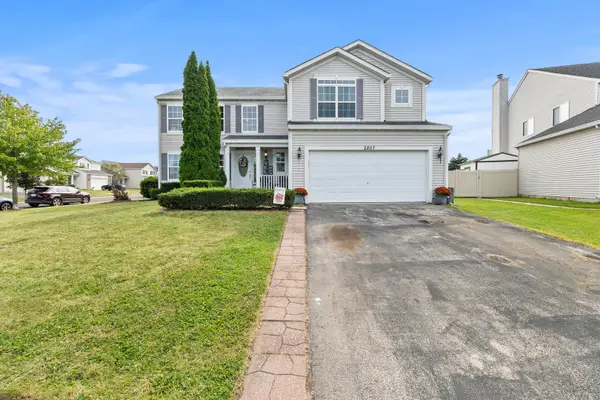 $418,000Active5 beds 5 baths2,399 sq. ft.
$418,000Active5 beds 5 baths2,399 sq. ft.2807 Arches Court, Plainfield, IL 60544
MLS# 12470990Listed by: RE/MAX ULTIMATE PROFESSIONALS - New
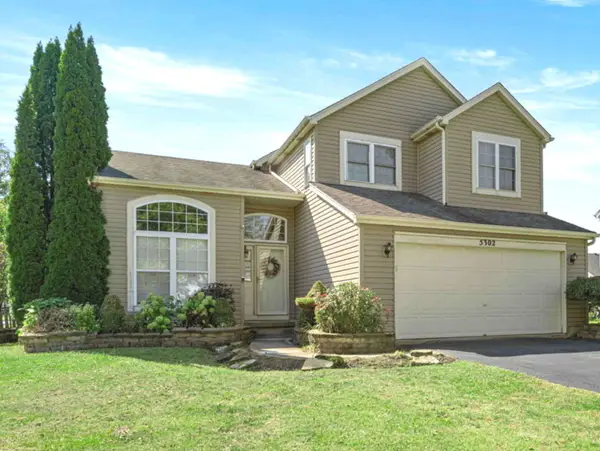 $365,000Active3 beds 3 baths1,681 sq. ft.
$365,000Active3 beds 3 baths1,681 sq. ft.5302 Foxwood Court, Plainfield, IL 60586
MLS# 12479327Listed by: COLDWELL BANKER GLADSTONE
