26101 W Forrester Drive, Plainfield, IL 60585
Local realty services provided by:Better Homes and Gardens Real Estate Connections
26101 W Forrester Drive,Plainfield, IL 60585
$893,876
- 4 Beds
- 4 Baths
- 2,937 sq. ft.
- Single family
- Pending
Listed by: elizabeth schoonenberg, brett mcintyre
Office: john greene, realtor
MLS#:12387650
Source:MLSNI
Price summary
- Price:$893,876
- Price per sq. ft.:$304.35
- Monthly HOA dues:$62.5
About this home
SOLD BEFORE PROCESSING. This Custom Parker III is sold but there are still very nice lots available in Stewart Ridge, North Plainfield's most exclusive neighborhood, this home is part of a custom-designed community with picturesque trails, landscaped entrances, a fountain pond, and easy access to shopping, dining, and major expressways. Plus, it's located in the highly acclaimed District 308, serving Grande Park Elementary, Murphy Junior High, and Oswego East High School. Crafted by an award-winning local builder with over 36 years of experience, this home is designed with meticulous attention to detail, quality, and health. Rigorously tested for ENERGY STAR, HERS, and EPA Indoor Air Plus standards, it promises allergen-free, eco-conscious living with an ERV system for enhanced air quality and Low VOC paints or stains. North Plainfield's most exclusive neighborhood, this home is part of a custom-designed community with picturesque trails, landscaped entrances, a fountain pond, and easy access to shopping, dining, and major expressways. Plus, it's located in the highly acclaimed District 308, serving Grande Park Elementary, Murphy Junior High, and Oswego East High School. This is more than a home; it's a lifestyle upgrade. Contact us today to schedule a private tour and see the builder's model firsthand. Let your dreams come to life here! Photos showcase examples of builder quality.
Contact an agent
Home facts
- Year built:2026
- Listing ID #:12387650
- Added:243 day(s) ago
- Updated:February 12, 2026 at 12:28 PM
Rooms and interior
- Bedrooms:4
- Total bathrooms:4
- Full bathrooms:3
- Half bathrooms:1
- Living area:2,937 sq. ft.
Heating and cooling
- Cooling:Central Air
- Heating:Forced Air, Natural Gas
Structure and exterior
- Roof:Asphalt
- Year built:2026
- Building area:2,937 sq. ft.
Schools
- High school:Oswego East High School
- Middle school:Murphy Junior High School
- Elementary school:Grande Park Elementary School
Utilities
- Water:Lake Michigan
Finances and disclosures
- Price:$893,876
- Price per sq. ft.:$304.35
New listings near 26101 W Forrester Drive
- Open Sun, 12 to 2pmNew
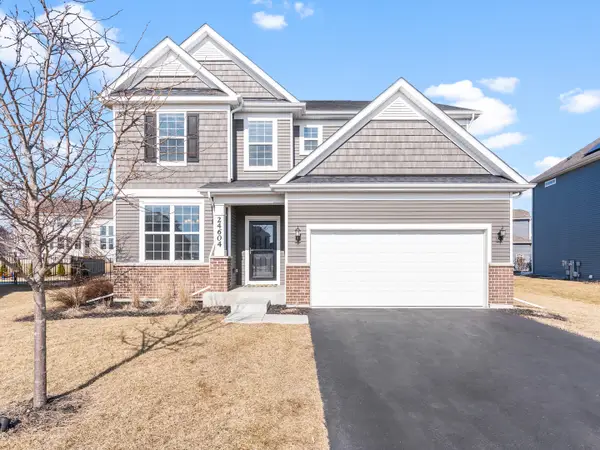 $585,000Active5 beds 3 baths2,873 sq. ft.
$585,000Active5 beds 3 baths2,873 sq. ft.24604 W Cardinal Point, Plainfield, IL 60585
MLS# 12561022Listed by: JOHN GREENE, REALTOR - New
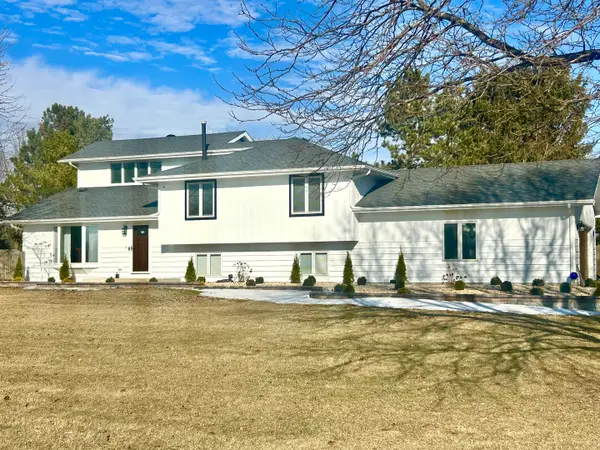 $669,500Active4 beds 4 baths2,861 sq. ft.
$669,500Active4 beds 4 baths2,861 sq. ft.11413 S Kristi Drive, Plainfield, IL 60585
MLS# 12566473Listed by: REACH YOUR DREAM REAL ESTATE GROUP LLC - Open Sat, 9 to 11amNew
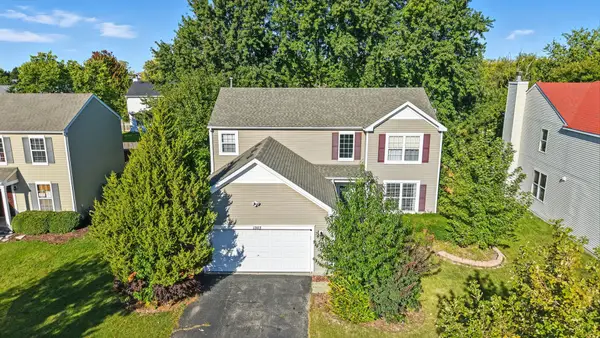 $449,000Active4 beds 3 baths2,246 sq. ft.
$449,000Active4 beds 3 baths2,246 sq. ft.1303 Bridgehampton Drive, Plainfield, IL 60586
MLS# 12566480Listed by: EXP REALTY - New
 $645,000Active3 beds 3 baths1,659 sq. ft.
$645,000Active3 beds 3 baths1,659 sq. ft.13150 S Lake Mary Drive, Plainfield, IL 60585
MLS# 12547420Listed by: @PROPERTIES CHRISTIES INTERNATIONAL REAL ESTATE - New
 $309,900Active2 beds 2 baths1,267 sq. ft.
$309,900Active2 beds 2 baths1,267 sq. ft.21305 W Juniper Lane, Plainfield, IL 60544
MLS# 12561572Listed by: BERKSHIRE HATHAWAY HOMESERVICES STARCK REAL ESTATE - New
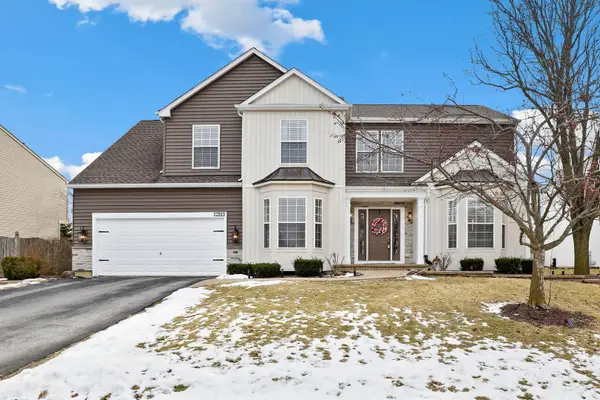 $625,000Active5 beds 3 baths3,285 sq. ft.
$625,000Active5 beds 3 baths3,285 sq. ft.12843 Bradford Lane, Plainfield, IL 60585
MLS# 12562942Listed by: REDFIN CORPORATION - New
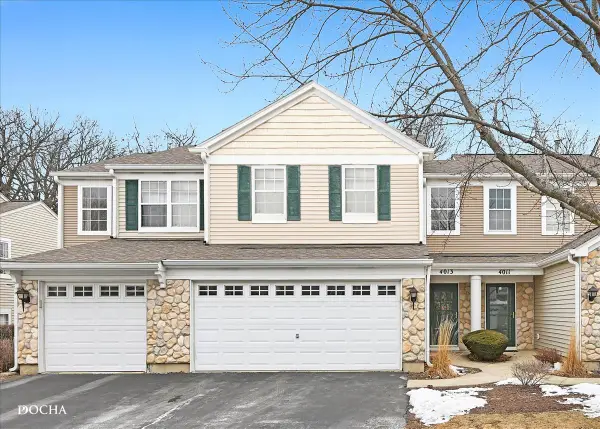 $270,000Active2 beds 2 baths1,084 sq. ft.
$270,000Active2 beds 2 baths1,084 sq. ft.4013 Oak Tree Lane, Plainfield, IL 60586
MLS# 12565019Listed by: KELLER WILLIAMS INFINITY - New
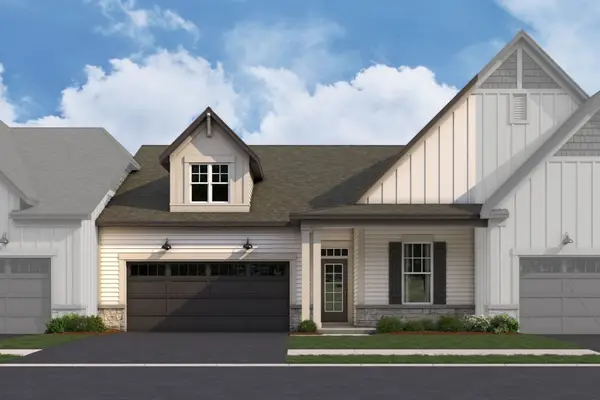 $389,990Active2 beds 2 baths1,462 sq. ft.
$389,990Active2 beds 2 baths1,462 sq. ft.25435 W Alabaster Circle, Plainfield, IL 60544
MLS# 12565742Listed by: LITTLE REALTY 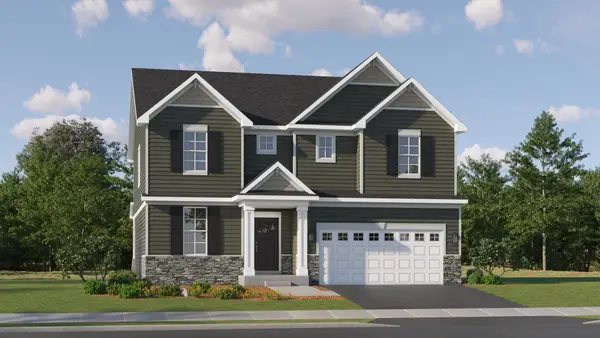 $600,000Pending4 beds 3 baths3,084 sq. ft.
$600,000Pending4 beds 3 baths3,084 sq. ft.14857 S Henebry Lane, Plainfield, IL 60544
MLS# 12565511Listed by: HOMESMART CONNECT LLC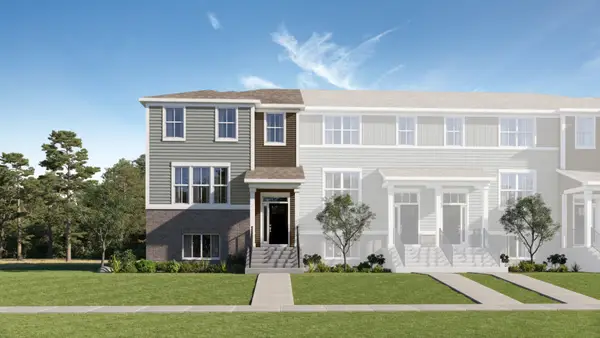 $390,000Pending3 beds 3 baths2,175 sq. ft.
$390,000Pending3 beds 3 baths2,175 sq. ft.14949 S Mccarthy Circle, Plainfield, IL 60544
MLS# 12565534Listed by: HOMESMART CONNECT LLC

