26205 Stewart Ridge Drive, Plainfield, IL 60585
Local realty services provided by:Better Homes and Gardens Real Estate Star Homes
26205 Stewart Ridge Drive,Plainfield, IL 60585
$997,900
- 4 Beds
- 4 Baths
- 3,177 sq. ft.
- Single family
- Active
Listed by:elizabeth schoonenberg
Office:john greene, realtor
MLS#:12390179
Source:MLSNI
Price summary
- Price:$997,900
- Price per sq. ft.:$314.1
- Monthly HOA dues:$62.5
About this home
Welcome to the Quinn-where everyday living meets inspired design. This home was created for the way you live today: open, inviting, and effortlessly functional. Whether you're hosting weekend brunch in the sun-drenched dinette, unwinding in the spacious 2 story Great Room, or prepping dinner on the huge kitchen island- this plan is designed to keep you connected, the Quinn supports life's best moments-big and small. Thoughtful touches like a walk-in pantry, mudroom, and private study make daily routines smoother and more enjoyable. Upstairs, your primary suite is more than just a bedroom-it's a serene escape. Start and end your day in a space tailored for comfort, stay organized with a generous walk-in closet and the spa-inspired shower or soaking tub. Each additional bedroom offers, a jack and jill bath, plus there is a private ensuite all with its own walk-in closet, giving everyone their own sense of space and privacy. With a 3-car garage for all your gear and endless ways to personalize both layout and style, the Quinn adapts to your lifestyle-not the other way around. Lot 37 is a lovely spacious lot located Stewart Ridge, North Plainfield's most exclusive neighborhood, this home is part of a custom-designed community with picturesque trails, landscaped entrances, a fountain pond, and easy access to shopping, dining, and major expressways. Students attend the highly regarded Oswego school district 308, serving Grande Park Elementary, Murphy Junior High, and Oswego East High School. This proposed construction home is crafted by an award-winning local builder with over 36 years of experience, the home is designed with meticulous attention to detail, quality, and health. Rigorously tested for ENERGY STAR, HERS, and EPA Indoor Air Plus standards, it promises allergen-free, eco-conscious living with an ERV system for enhanced air quality and Low VOC paints or stains. This is more than a home; it's a lifestyle upgrade. Let your imagination guide you. Choose from a variety of architectural styles-modern farmhouse, contemporary, transitional, Scandinavian-or create something uniquely yours. As a custom builder, we make it easy to bring your vision to life with fully customizable elevations and finishes.Photos showcase examples of builder quality and ideas.
Contact an agent
Home facts
- Year built:2026
- Listing ID #:12390179
- Added:99 day(s) ago
- Updated:September 25, 2025 at 01:28 PM
Rooms and interior
- Bedrooms:4
- Total bathrooms:4
- Full bathrooms:3
- Half bathrooms:1
- Living area:3,177 sq. ft.
Heating and cooling
- Cooling:Central Air
- Heating:Forced Air, Natural Gas
Structure and exterior
- Roof:Asphalt
- Year built:2026
- Building area:3,177 sq. ft.
- Lot area:0.3 Acres
Schools
- High school:Oswego East High School
- Middle school:Murphy Junior High School
- Elementary school:Grande Park Elementary School
Utilities
- Water:Lake Michigan
Finances and disclosures
- Price:$997,900
- Price per sq. ft.:$314.1
New listings near 26205 Stewart Ridge Drive
- New
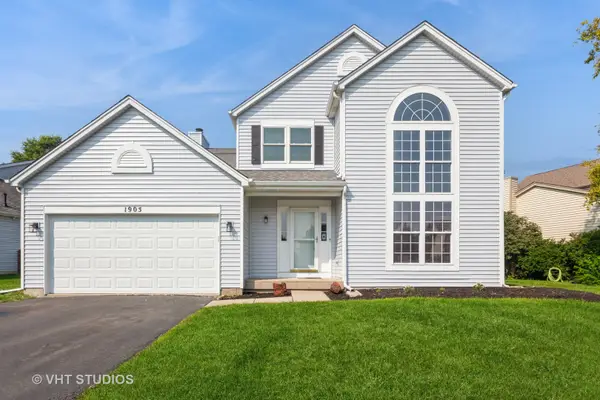 $385,000Active3 beds 3 baths1,841 sq. ft.
$385,000Active3 beds 3 baths1,841 sq. ft.1905 Chestnut Grove Drive, Plainfield, IL 60586
MLS# 12480652Listed by: BAIRD & WARNER - New
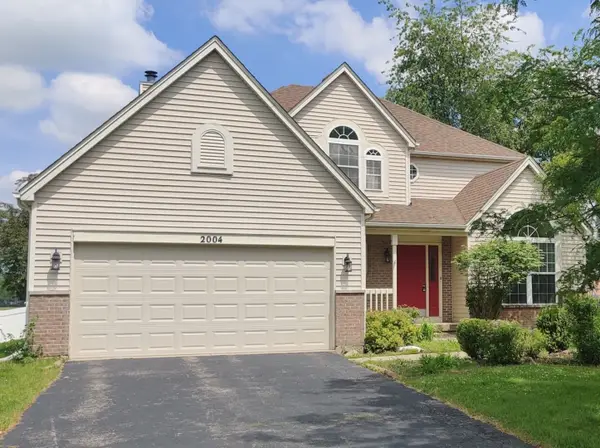 $420,000Active5 beds 3 baths2,309 sq. ft.
$420,000Active5 beds 3 baths2,309 sq. ft.2004 Chestnut Grove Drive, Plainfield, IL 60586
MLS# 12480178Listed by: KELLER WILLIAMS INFINITY - Open Sat, 1 to 3pmNew
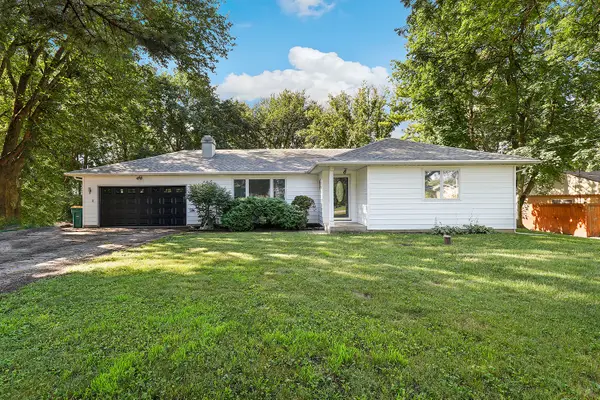 $356,500Active3 beds 2 baths1,390 sq. ft.
$356,500Active3 beds 2 baths1,390 sq. ft.23351 W 135th Street, Plainfield, IL 60544
MLS# 12480578Listed by: REDFIN CORPORATION - Open Sat, 11am to 1pmNew
 $675,000Active4 beds 3 baths2,716 sq. ft.
$675,000Active4 beds 3 baths2,716 sq. ft.12206 Red Clover Lane, Plainfield, IL 60585
MLS# 12476086Listed by: KELLER WILLIAMS INFINITY - New
 $649,000Active4 beds 3 baths3,364 sq. ft.
$649,000Active4 beds 3 baths3,364 sq. ft.25764 W Sunnymere Drive, Plainfield, IL 60585
MLS# 12473975Listed by: RE/MAX OF NAPERVILLE - New
 $639,900Active4 beds 4 baths2,758 sq. ft.
$639,900Active4 beds 4 baths2,758 sq. ft.16131 S Lake View Road, Plainfield, IL 60586
MLS# 12479896Listed by: DIGITAL REALTY - New
 $289,900Active3 beds 1 baths925 sq. ft.
$289,900Active3 beds 1 baths925 sq. ft.15623 S Frederick Avenue, Plainfield, IL 60544
MLS# 12480195Listed by: COLDWELL BANKER REALTY - New
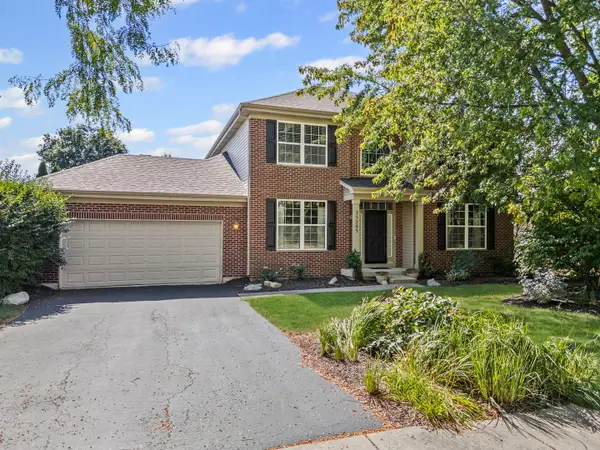 $569,900Active4 beds 3 baths3,071 sq. ft.
$569,900Active4 beds 3 baths3,071 sq. ft.25205 Pastoral Drive, Plainfield, IL 60585
MLS# 12472451Listed by: VILLAGE REALTY INC. - Open Sat, 12 to 2pmNew
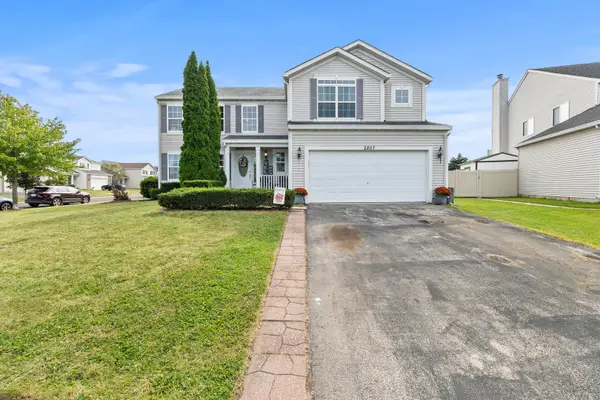 $418,000Active5 beds 5 baths2,399 sq. ft.
$418,000Active5 beds 5 baths2,399 sq. ft.2807 Arches Court, Plainfield, IL 60544
MLS# 12470990Listed by: RE/MAX ULTIMATE PROFESSIONALS - New
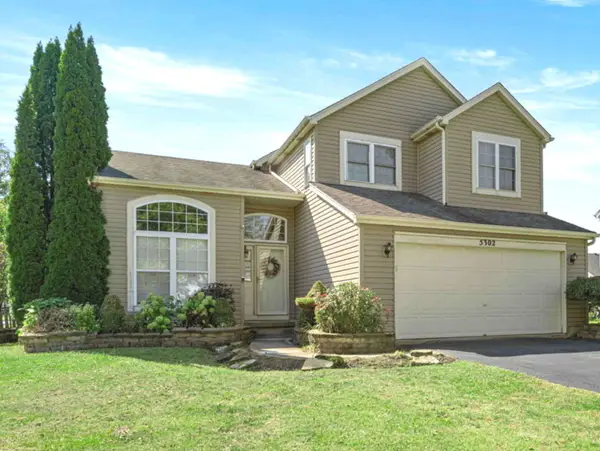 $365,000Active3 beds 3 baths1,681 sq. ft.
$365,000Active3 beds 3 baths1,681 sq. ft.5302 Foxwood Court, Plainfield, IL 60586
MLS# 12479327Listed by: COLDWELL BANKER GLADSTONE
