26207 Baxter Drive, Plainfield, IL 60585
Local realty services provided by:Better Homes and Gardens Real Estate Star Homes
26207 Baxter Drive,Plainfield, IL 60585
$959,900
- 4 Beds
- 3 Baths
- 2,693 sq. ft.
- Single family
- Active
Listed by:brett mcintyre
Office:john greene, realtor
MLS#:12325533
Source:MLSNI
Price summary
- Price:$959,900
- Price per sq. ft.:$356.44
- Monthly HOA dues:$62.5
About this home
Welcome to the Danielle I, where smart design meets effortless style. This home was made for modern living, with an open-concept layout that brings together the chef-inspired kitchen, soaring two-story great room, and sunny dinette-perfect for everything from casual hangouts to lively get-togethers. The first-floor primary suite is your personal escape, featuring a spa-like bath with a soaking tub, walk-in shower, and two oversized walk-in closets for all the space you need. You'll also find a flex room that adapts to your life-home office, guest space, you decide-as well as a mudroom/laundry combo that keeps daily routines running smoothly. A three-car front-load garage means there's room for everything and then some.Upstairs, three roomy bedrooms share a full bath, And when it comes to curb appeal? That's all you. As a custom builder, we invite you to personalize any of our elevations-go bold with ultra-modern, cozy with modern farmhouse, sleek with Scandinavian, or create your own signature style Crafted by an award-winning local builder with over 36 years of experience, this home is designed with meticulous attention to detail, quality, and health. Rigorously tested for ENERGY STAR, HERS, and EPA Indoor Air Plus standards, it promises allergen-free, eco-conscious living with an ERV system for enhanced air quality and Low VOC paints or stains. Lot 55 is a wonderful cul-de-sac with a pond view located deep in Stewart Ridge, North Plainfield's most exclusive neighborhood, this home is part of a custom-designed community with picturesque trails, landscaped entrances, a fountain pond, and easy access to shopping, dining, and major expressways. Plus, it's located in the highly acclaimed District 308, serving Grande Park Elementary, Murphy Junior High, and Oswego East High School. This is more than a home; it's a lifestyle upgrade. Contact us today to schedule a private tour and see the builder's model firsthand. Let your dreams come to life here! Photos showcase examples of builder quality.
Contact an agent
Home facts
- Year built:2026
- Listing ID #:12325533
- Added:111 day(s) ago
- Updated:September 25, 2025 at 01:28 PM
Rooms and interior
- Bedrooms:4
- Total bathrooms:3
- Full bathrooms:2
- Half bathrooms:1
- Living area:2,693 sq. ft.
Heating and cooling
- Cooling:Central Air
- Heating:Forced Air, Natural Gas
Structure and exterior
- Roof:Asphalt
- Year built:2026
- Building area:2,693 sq. ft.
Schools
- High school:Oswego East High School
- Middle school:Murphy Junior High School
- Elementary school:Grande Park Elementary School
Utilities
- Water:Lake Michigan
Finances and disclosures
- Price:$959,900
- Price per sq. ft.:$356.44
- Tax amount:$2,644 (2023)
New listings near 26207 Baxter Drive
- New
 $359,900Active4 beds 3 baths2,006 sq. ft.
$359,900Active4 beds 3 baths2,006 sq. ft.20941 W Ardmore Circle, Plainfield, IL 60544
MLS# 12416312Listed by: REALTY EXECUTIVES ELITE - New
 $259,900Active2 beds 2 baths1,208 sq. ft.
$259,900Active2 beds 2 baths1,208 sq. ft.14814 S Penn Road, Plainfield, IL 60544
MLS# 12480614Listed by: REAL BROKER, LLC - New
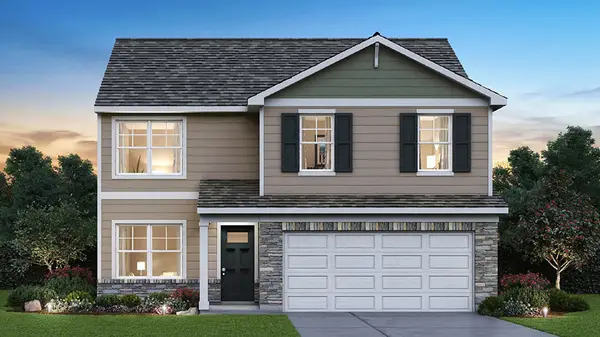 $449,990Active4 beds 3 baths2,051 sq. ft.
$449,990Active4 beds 3 baths2,051 sq. ft.1804 Overland Drive, Plainfield, IL 60586
MLS# 12481046Listed by: DAYNAE GAUDIO - New
 $487,990Active4 beds 3 baths2,356 sq. ft.
$487,990Active4 beds 3 baths2,356 sq. ft.1806 Overland Drive, Plainfield, IL 60586
MLS# 12481070Listed by: DAYNAE GAUDIO - New
 $489,990Active4 beds 3 baths2,600 sq. ft.
$489,990Active4 beds 3 baths2,600 sq. ft.1807 Overland Drive, Plainfield, IL 60586
MLS# 12481080Listed by: DAYNAE GAUDIO - New
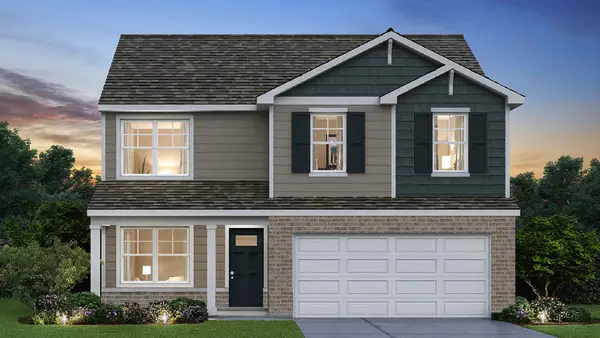 $454,990Active4 beds 3 baths2,051 sq. ft.
$454,990Active4 beds 3 baths2,051 sq. ft.1805 Overland Drive, Plainfield, IL 60586
MLS# 12481091Listed by: DAYNAE GAUDIO - New
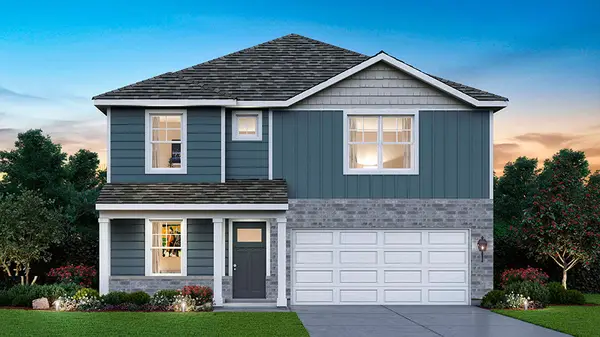 $494,990Active4 beds 3 baths2,356 sq. ft.
$494,990Active4 beds 3 baths2,356 sq. ft.1810 Legacy Pointe Boulevard, Plainfield, IL 60586
MLS# 12480979Listed by: DAYNAE GAUDIO - New
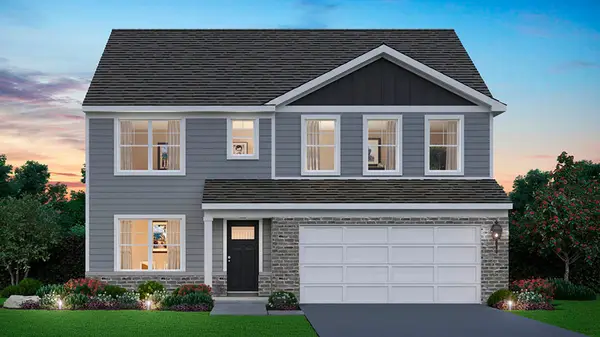 $509,990Active4 beds 3 baths2,836 sq. ft.
$509,990Active4 beds 3 baths2,836 sq. ft.1808 Legacy Pointe Boulevard, Plainfield, IL 60586
MLS# 12481007Listed by: DAYNAE GAUDIO - New
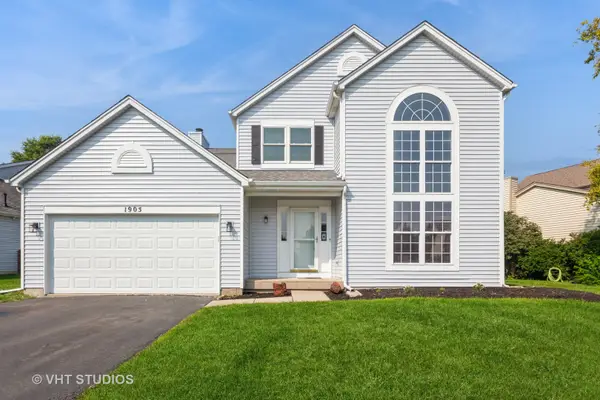 $385,000Active3 beds 3 baths1,841 sq. ft.
$385,000Active3 beds 3 baths1,841 sq. ft.1905 Chestnut Grove Drive, Plainfield, IL 60586
MLS# 12480652Listed by: BAIRD & WARNER - New
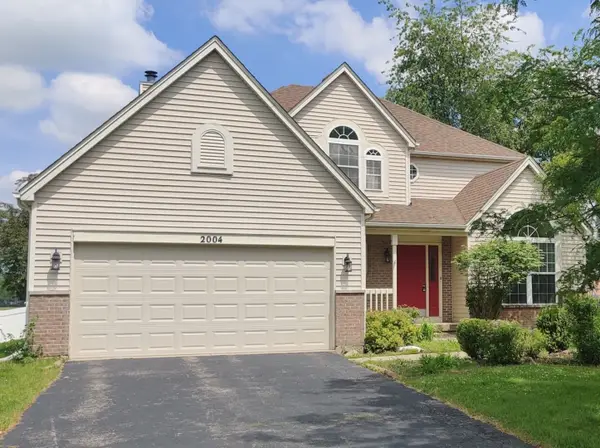 $420,000Active5 beds 3 baths2,309 sq. ft.
$420,000Active5 beds 3 baths2,309 sq. ft.2004 Chestnut Grove Drive, Plainfield, IL 60586
MLS# 12480178Listed by: KELLER WILLIAMS INFINITY
