26513 Silverleaf Drive, Plainfield, IL 60585
Local realty services provided by:Better Homes and Gardens Real Estate Connections
26513 Silverleaf Drive,Plainfield, IL 60585
$789,000
- 5 Beds
- 5 Baths
- 4,300 sq. ft.
- Single family
- Active
Listed by:amina sheikh
Office:united real estate - chicago
MLS#:12347342
Source:MLSNI
Price summary
- Price:$789,000
- Price per sq. ft.:$183.49
- Monthly HOA dues:$96
About this home
$10,000 Closing Credit Offered by the Seller if sells by Oct 31,2025. Stunning Executive Style Home on Cul-De-Sac in Grande Park!!! Complete with Custom Finishes Throughout. 3.5 Car Garage! Gourmet Kitchen, Hardwood Floors, Crown Molding, First Floor Den/5th Bedroom complete with Closet and First Floor Full Bath in addition to Half Bath adjacent to the Family room. Master Suite with Walk In Shower and Whirlpool Tub. Two Bedrooms with huge Custom Closets and Jack-and-Jill Bath. Additional Bedroom with Walk In Closet and Full Bath. Huge Bonus Room for Kids or Teens to Play or Hang Out. Grande Park Amenities include Pool, Clubhouse, Tennis Courts, Bike Path, and Playgrounds. The Best School district. Minutes to shopping and grocery. All New or Updated Flooring, New Carpets, New Paint, Updated Kitchen with Calcutta Quarts Top, Back Splash, stainless Steel Sink and Custom Cabinets, Updated Baths with Calcutta Quarts Counter Tops , New Light Fixtures, Full Huge Basement with Bathroom rough-in. Three Sum pumps, Two Furnaces, Two ACs, Sprinkler System, Fenced Backyard with Playset, etc. Have a beautiful home to move in now before it's gone!
Contact an agent
Home facts
- Year built:2008
- Listing ID #:12347342
- Added:1 day(s) ago
- Updated:September 23, 2025 at 10:41 AM
Rooms and interior
- Bedrooms:5
- Total bathrooms:5
- Full bathrooms:4
- Half bathrooms:1
- Living area:4,300 sq. ft.
Heating and cooling
- Cooling:Central Air, Zoned
- Heating:Forced Air, Natural Gas, Radiant
Structure and exterior
- Roof:Asphalt
- Year built:2008
- Building area:4,300 sq. ft.
Utilities
- Water:Public
- Sewer:Public Sewer
Finances and disclosures
- Price:$789,000
- Price per sq. ft.:$183.49
- Tax amount:$18,756 (2024)
New listings near 26513 Silverleaf Drive
- New
 $398,900Active3 beds 3 baths1,914 sq. ft.
$398,900Active3 beds 3 baths1,914 sq. ft.24860 Madison Street, Plainfield, IL 60544
MLS# 12478241Listed by: IHOME REAL ESTATE - New
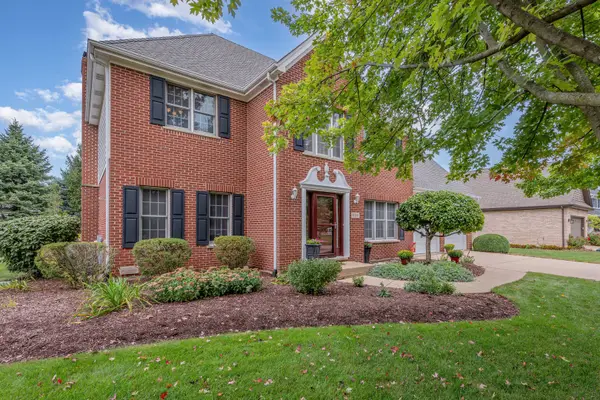 $525,000Active4 beds 3 baths2,899 sq. ft.
$525,000Active4 beds 3 baths2,899 sq. ft.6309 Ventura Court, Plainfield, IL 60586
MLS# 12459932Listed by: CHARLES RUTENBERG REALTY OF IL 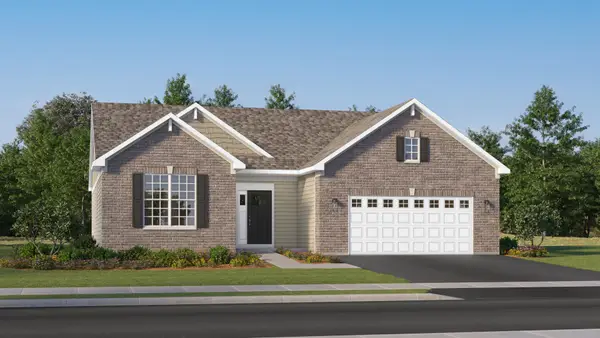 $511,505Pending3 beds 2 baths1,955 sq. ft.
$511,505Pending3 beds 2 baths1,955 sq. ft.14950 S Darr Drive, Plainfield, IL 60544
MLS# 12477936Listed by: HOMESMART CONNECT LLC- New
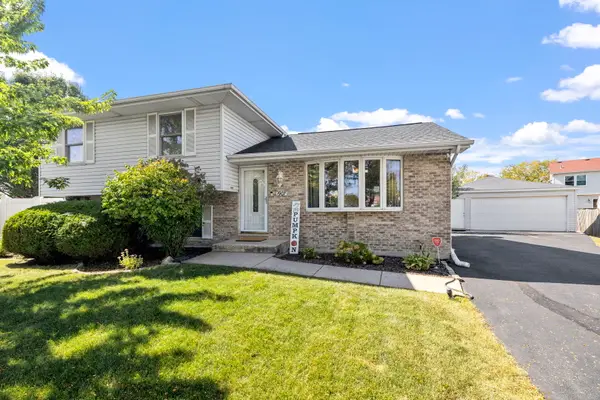 $369,900Active3 beds 2 baths1,792 sq. ft.
$369,900Active3 beds 2 baths1,792 sq. ft.1907 Cumberland Court, Plainfield, IL 60586
MLS# 12475316Listed by: GREEN STREET CAPITAL LTD - New
 $395,000Active3 beds 3 baths1,777 sq. ft.
$395,000Active3 beds 3 baths1,777 sq. ft.26543 W Countryside Lane, Plainfield, IL 60585
MLS# 12474264Listed by: EJC REAL ESTATE SERVICES - New
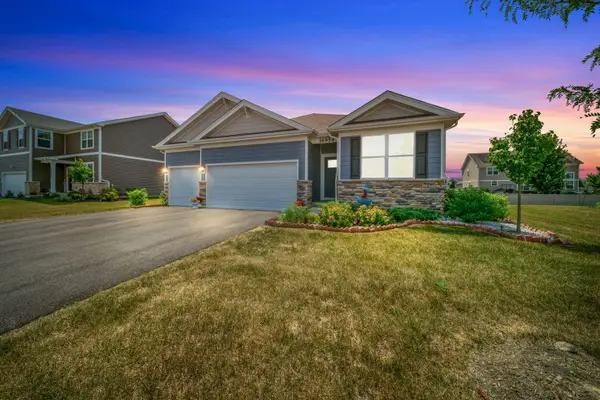 $479,900Active4 beds 2 baths1,970 sq. ft.
$479,900Active4 beds 2 baths1,970 sq. ft.16954 S Lucas Drive, Plainfield, IL 60586
MLS# 12477744Listed by: COLDWELL BANKER REALTY - New
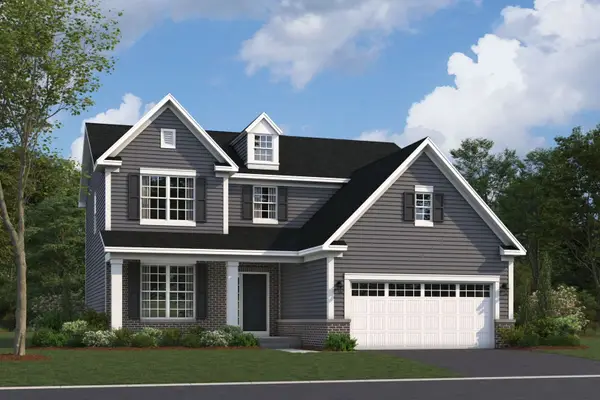 $578,360Active4 beds 3 baths2,360 sq. ft.
$578,360Active4 beds 3 baths2,360 sq. ft.23244 W Teton Lane, Plainfield, IL 60585
MLS# 12477767Listed by: LITTLE REALTY - New
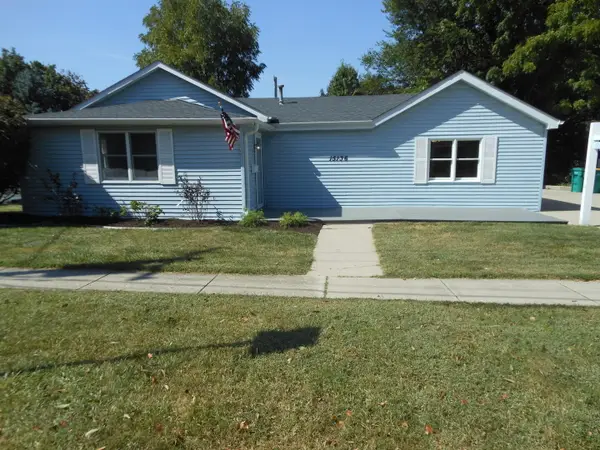 $299,900Active2 beds 1 baths1,484 sq. ft.
$299,900Active2 beds 1 baths1,484 sq. ft.15136 S James Street, Plainfield, IL 60544
MLS# 12475996Listed by: RE/MAX ULTIMATE PROFESSIONALS - New
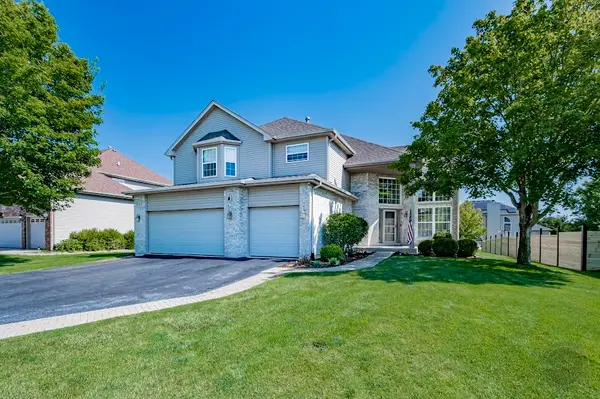 $599,500Active4 beds 3 baths3,196 sq. ft.
$599,500Active4 beds 3 baths3,196 sq. ft.12805 Tipperary Lane, Plainfield, IL 60585
MLS# 12446065Listed by: RE/MAX ULTIMATE PROFESSIONALS
