27107 Thornwood Boulevard, Plainfield, IL 60585
Local realty services provided by:Better Homes and Gardens Real Estate Star Homes
27107 Thornwood Boulevard,Plainfield, IL 60585
$699,000
- 6 Beds
- 5 Baths
- 4,356 sq. ft.
- Single family
- Pending
Listed by:penny o'brien
Office:baird & warner
MLS#:12462669
Source:MLSNI
Price summary
- Price:$699,000
- Price per sq. ft.:$160.47
- Monthly HOA dues:$104.17
About this home
Hello Gorgeous! This home has been completely refreshed from top to bottom, and the seller's impeccable taste shines through every detail. Freshly painted in today's trending white tones, the formal Living and Dining Rooms stand out with rich wainscoting and a deep, sophisticated green shade. The Dining Room also features a tray ceiling and a modern drum light fixture, adding the perfect touch of elegance. Brand-new carpet runs throughout. The Kitchen has been beautifully updated with professionally painted white cabinetry, sleek black 5" pulls, quartz countertops, new light pendants and stainless steel appliances. Just off the Kitchen, the versatile Sunroom is ideal for casual dining or a cozy reading nook. The showstopper? A dramatic two-story Family Room with a floor-to-ceiling brick fireplace and open catwalk-perfect for both everyday living and unforgettable entertaining. The home office is tucked into the back for peace & quiet. The Powder Room has been given a glow up with board & batten wall treatment in green & geometric patterned wallpaper! Upstairs, the spacious Primary Bedroom has his & her closets & a spa-like bathroom. Recent improvement include vanities painted gauntlet gray, new hardware, faucets & light fixtures. Bedrooms 2 & 3 share a Jack & Jill bathroom. Bedroom 4 has a private ensuite bathroom. The finished basement has newly installed luxury vinyl flooring in the enormous Rec Room area. There are 3 extra rooms, 2 with egress windows qualifying them as bedrooms. The 3rd room could be an office, playroom or TV room. The oversized full bathroom has a tiled walk-in shower & beautiful gray vanity. Enjoy fall on this spacious 1/3-acre lot! The brick paver patio has been freshly repaired and cleaned, and the fire pit is ready for cozy evenings. The 3 car garage is heated. NEW ROOF 2024! 30 YEAR TRANSFERRABLE WARRANTY! NEW A/C 2024! 2 NEW FURNACES 2023! NEW 75 GALLON WATER HEATER 2023! EXTERIOR PAINTED 2023! Grande Park is a swim/tennis community.
Contact an agent
Home facts
- Year built:2006
- Listing ID #:12462669
- Added:43 day(s) ago
- Updated:October 25, 2025 at 08:28 AM
Rooms and interior
- Bedrooms:6
- Total bathrooms:5
- Full bathrooms:4
- Half bathrooms:1
- Living area:4,356 sq. ft.
Heating and cooling
- Cooling:Central Air, Zoned
- Heating:Natural Gas
Structure and exterior
- Roof:Asphalt
- Year built:2006
- Building area:4,356 sq. ft.
- Lot area:0.25 Acres
Schools
- High school:Oswego East High School
- Middle school:Murphy Junior High School
- Elementary school:Grande Park Elementary School
Utilities
- Water:Public
- Sewer:Public Sewer
Finances and disclosures
- Price:$699,000
- Price per sq. ft.:$160.47
- Tax amount:$18,398 (2024)
New listings near 27107 Thornwood Boulevard
- New
 $685,000Active3 beds 3 baths3,000 sq. ft.
$685,000Active3 beds 3 baths3,000 sq. ft.13144 S Lake Mary Drive, Plainfield, IL 60585
MLS# 12503420Listed by: GOOD REALTY CO 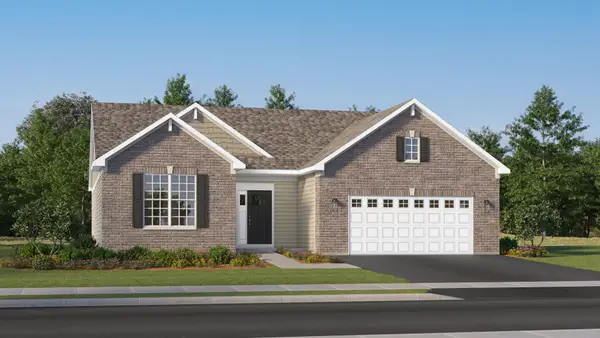 $546,505Pending3 beds 2 baths1,955 sq. ft.
$546,505Pending3 beds 2 baths1,955 sq. ft.15017 S Darr Drive, Plainfield, IL 60544
MLS# 12503683Listed by: HOMESMART CONNECT LLC- Open Sun, 12 to 2pmNew
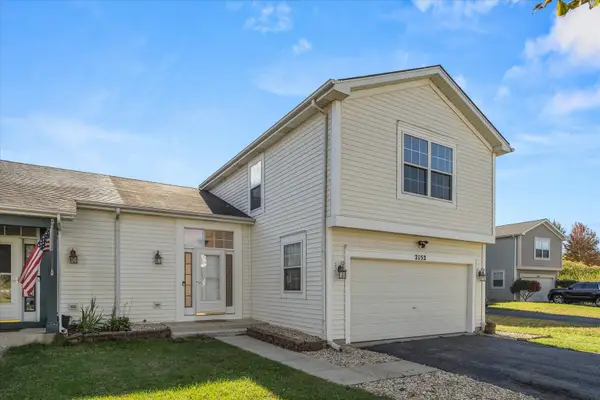 $315,000Active3 beds 3 baths1,450 sq. ft.
$315,000Active3 beds 3 baths1,450 sq. ft.2152 Brayton Place, Plainfield, IL 60586
MLS# 12500422Listed by: EXP REALTY - New
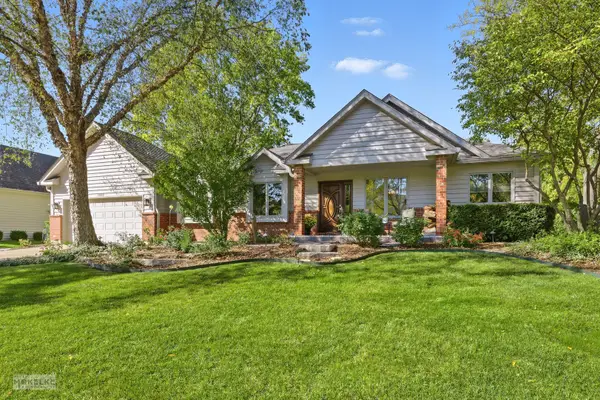 $549,900Active4 beds 3 baths2,811 sq. ft.
$549,900Active4 beds 3 baths2,811 sq. ft.13822 Capista Drive, Plainfield, IL 60544
MLS# 12499202Listed by: COLDWELL BANKER REAL ESTATE GROUP - New
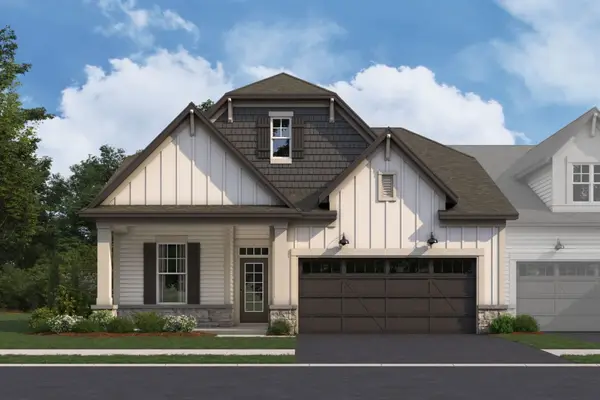 $394,380Active2 beds 2 baths1,620 sq. ft.
$394,380Active2 beds 2 baths1,620 sq. ft.25531 W Alabaster Circle, Plainfield, IL 60544
MLS# 12502988Listed by: LITTLE REALTY - New
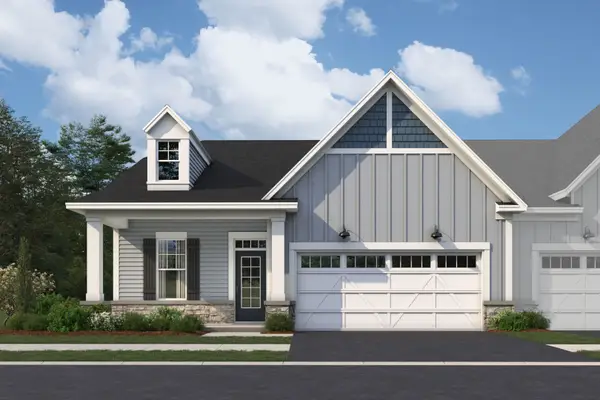 $499,185Active2 beds 2 baths1,668 sq. ft.
$499,185Active2 beds 2 baths1,668 sq. ft.23213 W Kennebec Drive, Plainfield, IL 60585
MLS# 12502985Listed by: LITTLE REALTY - New
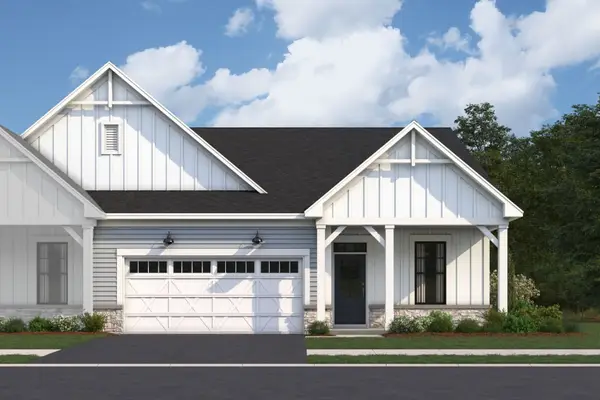 $414,380Active3 beds 2 baths1,668 sq. ft.
$414,380Active3 beds 2 baths1,668 sq. ft.25508 W Alabaster Circle, Plainfield, IL 60544
MLS# 12502987Listed by: LITTLE REALTY - New
 $599,990Active3 beds 3 baths2,564 sq. ft.
$599,990Active3 beds 3 baths2,564 sq. ft.12923 S Platte Trail, Plainfield, IL 60585
MLS# 12502942Listed by: LITTLE REALTY - Open Sat, 10am to 12:30pmNew
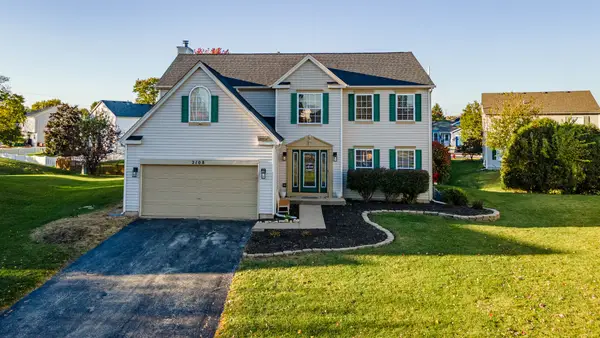 $415,000Active4 beds 3 baths2,430 sq. ft.
$415,000Active4 beds 3 baths2,430 sq. ft.2108 Brookshire Estates Court, Plainfield, IL 60586
MLS# 12502713Listed by: REALTY OF AMERICA, LLC - New
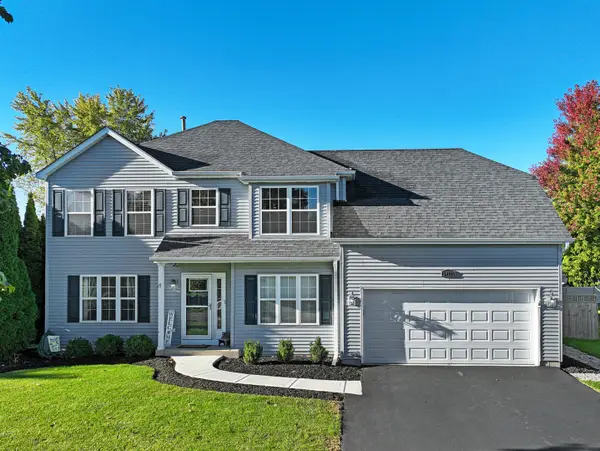 $485,000Active4 beds 3 baths2,140 sq. ft.
$485,000Active4 beds 3 baths2,140 sq. ft.24933 Jordan Lane, Plainfield, IL 60544
MLS# 12496439Listed by: KELLER WILLIAMS INFINITY
