4303 Anthony Lane, Plainfield, IL 60586
Local realty services provided by:Better Homes and Gardens Real Estate Connections
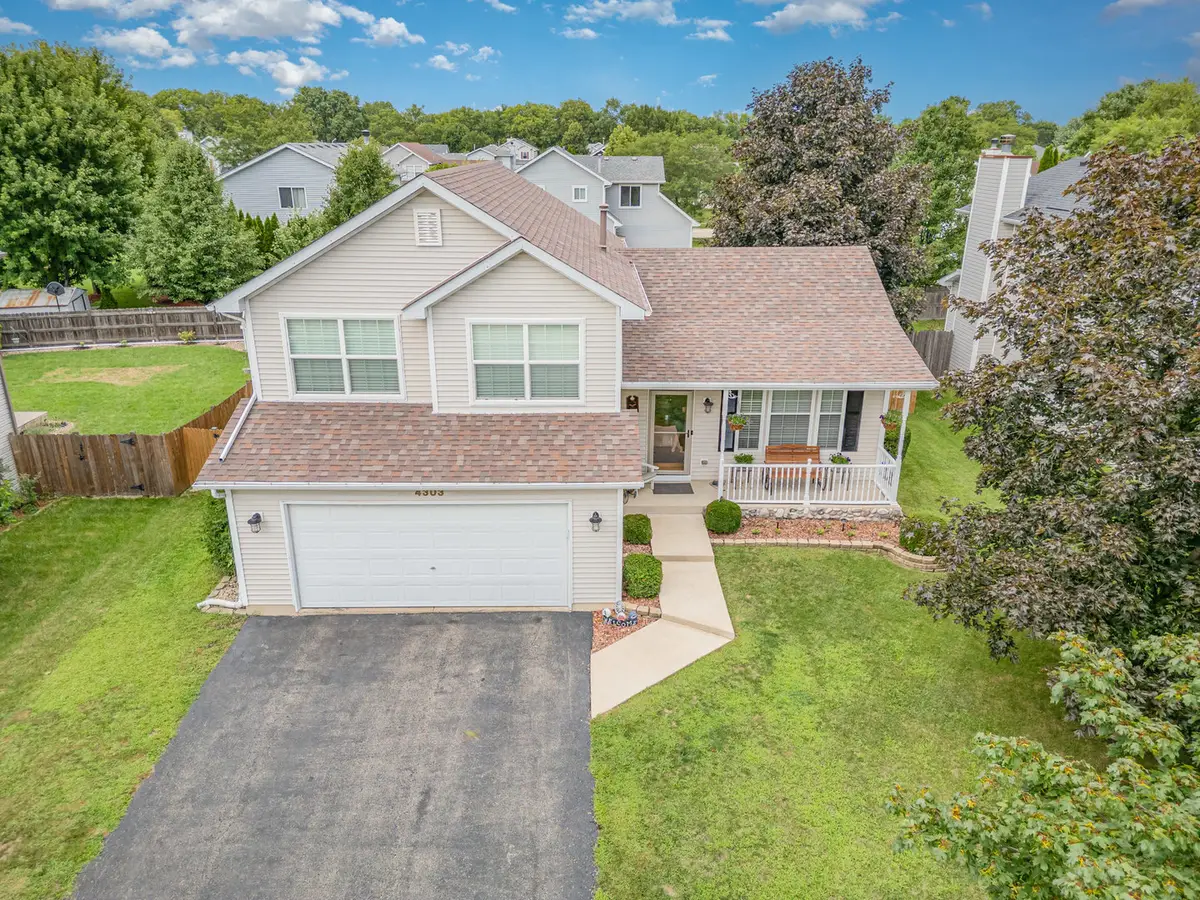
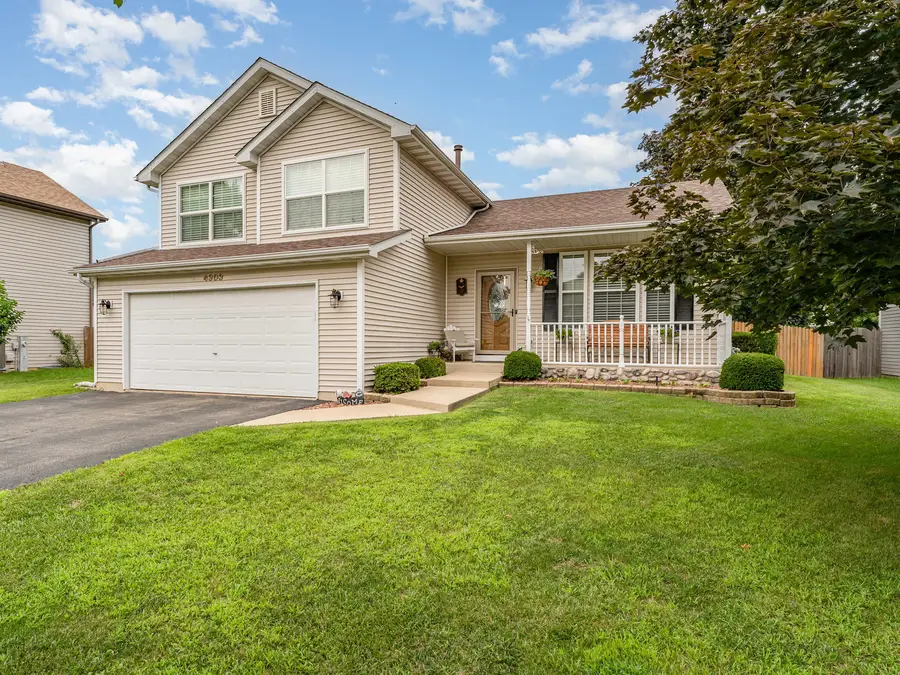
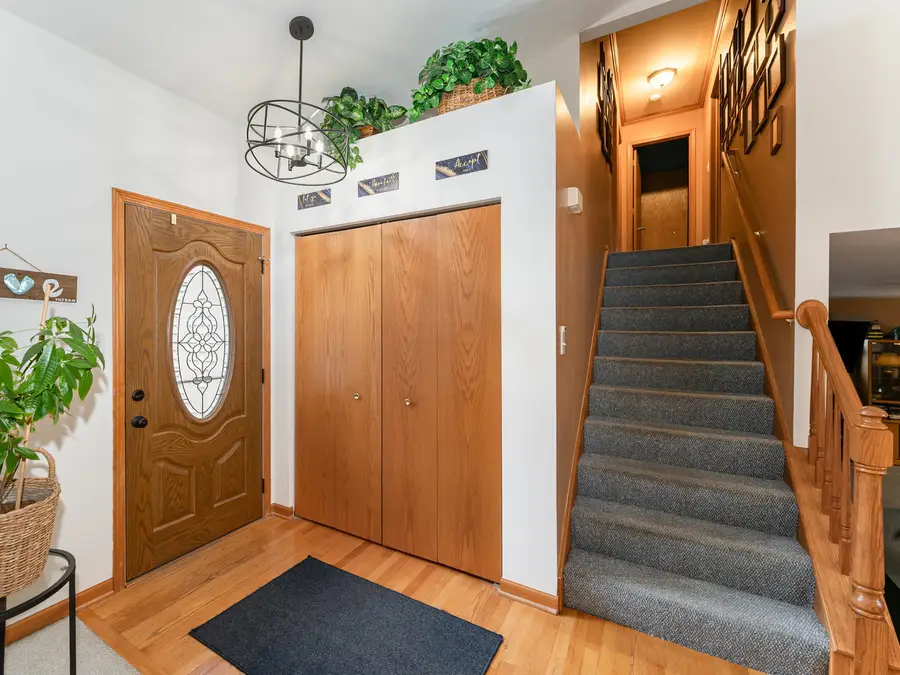
4303 Anthony Lane,Plainfield, IL 60586
$375,000
- 3 Beds
- 2 Baths
- 1,712 sq. ft.
- Single family
- Active
Upcoming open houses
- Sat, Aug 2312:00 pm - 02:00 pm
Listed by:bill jass
Office:coldwell banker real estate group
MLS#:12444722
Source:MLSNI
Price summary
- Price:$375,000
- Price per sq. ft.:$219.04
About this home
Welcome to this beautifully maintained split-level home offering 3 bedrooms, 1.5 baths, and 1,712 sq ft of functional living space-all in the highly desirable Sunset Ridge East neighborhood with no HOA fees! The main level boasts a formal living room and a stylish kitchen featuring granite countertops and a spacious island. The kitchen overlooks the dining area and the lower-level family room, creating a great flow for entertaining. Upstairs, the primary bedroom includes direct access to the full bathroom, which features an updated tile shower. Two additional bedrooms with newer hardwood flooring complete the upper level. Enjoy outdoor living with a large deck that overlooks a fully fenced backyard-perfect for entertaining, relaxing, or play. Two outdoor storage sheds provide plenty of extra storage space. Recent Updates Include: New furnace & central air (July 2025), Architectural roof (2019), Newer windows in secondary bedrooms, Fresh paint on the main level, Hardwood floors in secondary bedrooms. Conveniently located near shopping, dining, and top-rated schools, this move-in ready home offers comfort, style, and convenience-all without the burden of an HOA.
Contact an agent
Home facts
- Year built:1998
- Listing Id #:12444722
- Added:1 day(s) ago
- Updated:August 14, 2025 at 02:43 PM
Rooms and interior
- Bedrooms:3
- Total bathrooms:2
- Full bathrooms:1
- Half bathrooms:1
- Living area:1,712 sq. ft.
Heating and cooling
- Cooling:Central Air
- Heating:Forced Air, Natural Gas
Structure and exterior
- Roof:Asphalt
- Year built:1998
- Building area:1,712 sq. ft.
Utilities
- Water:Public
- Sewer:Public Sewer
Finances and disclosures
- Price:$375,000
- Price per sq. ft.:$219.04
- Tax amount:$8,052 (2024)
New listings near 4303 Anthony Lane
- New
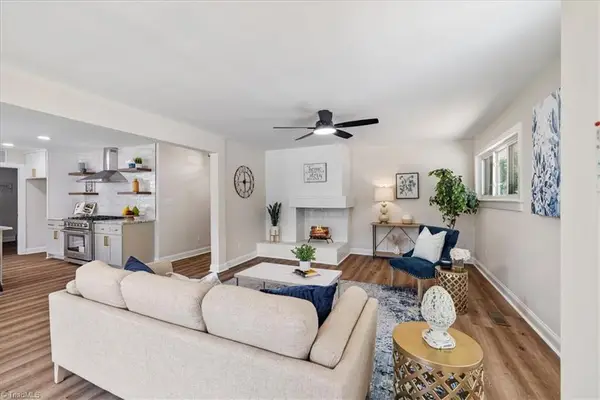 $450,000Active3 beds 2 baths
$450,000Active3 beds 2 baths106 Circle Drive, Mebane, NC 27302
MLS# 1190734Listed by: FLEX REALTY - New
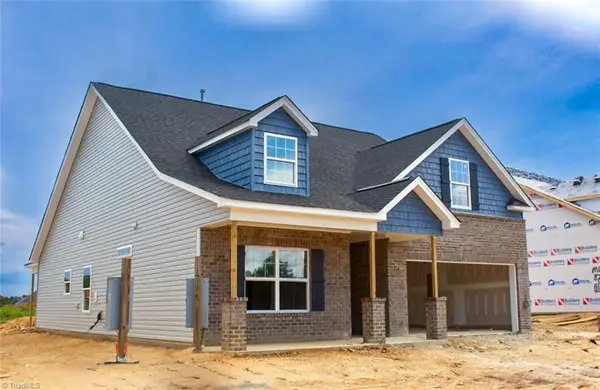 $435,990Active3 beds 2 baths
$435,990Active3 beds 2 baths1111 Nantucket Drive #Lot 86, Mebane, NC 27302
MLS# 1190812Listed by: WINDSOR REAL ESTATE GROUP - New
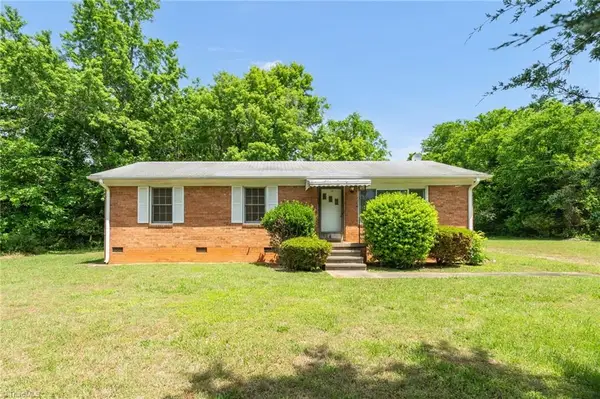 $223,000Active3 beds 1 baths
$223,000Active3 beds 1 baths714 W Mckinley Street, Mebane, NC 27302
MLS# 1191147Listed by: UNITED REALTY GROUP INC - New
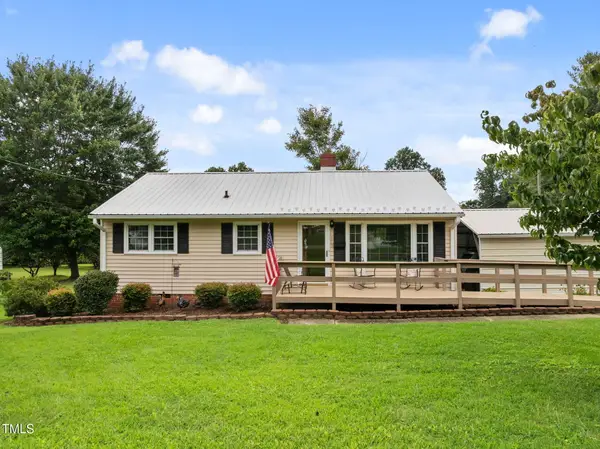 $325,000Active2 beds 1 baths1,023 sq. ft.
$325,000Active2 beds 1 baths1,023 sq. ft.407 N Ninth Street, Mebane, NC 27302
MLS# 10115654Listed by: MCGRAW PROPERTIES - Open Sat, 12 to 2pmNew
 $395,000Active3 beds 2 baths1,786 sq. ft.
$395,000Active3 beds 2 baths1,786 sq. ft.8204 Hebron Church Road, Mebane, NC 27302
MLS# 10115620Listed by: COTTON & COAL LEGACY, INC. - New
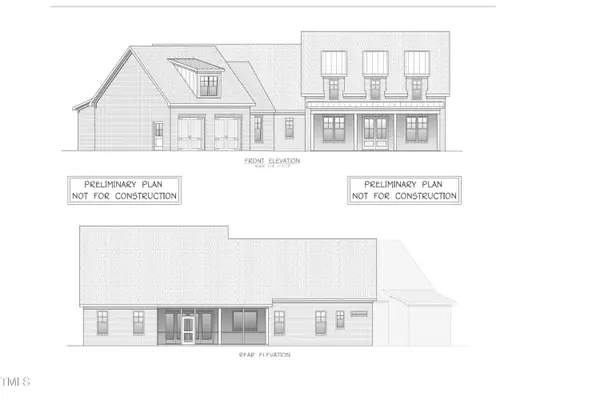 $699,900Active4 beds 4 baths2,510 sq. ft.
$699,900Active4 beds 4 baths2,510 sq. ft.3410 St Barts Place, Mebane, NC 27302
MLS# 10115563Listed by: RE/MAXDIAMOND REALTY - New
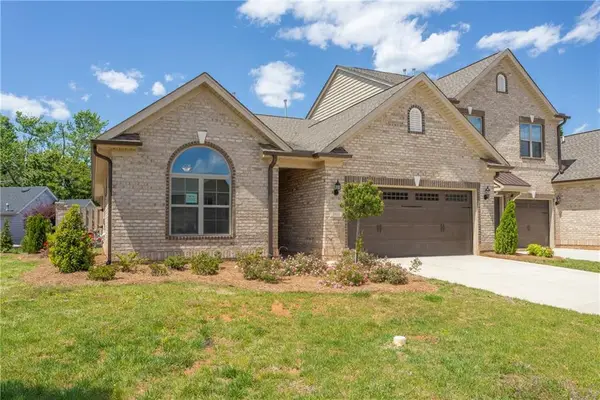 $503,166Active3 beds 2 baths1,895 sq. ft.
$503,166Active3 beds 2 baths1,895 sq. ft.1097 Beechcraft Drive #141, Mebane, NC 27302
MLS# 10115474Listed by: KEYSTONE REALTY GROUP, INC. - New
 $503,166Active3 beds 2 baths
$503,166Active3 beds 2 baths1097 Beechcraft Drive #141, Mebane, NC 27302
MLS# 1191022Listed by: KEYSTONE REALTY GROUP - New
 $501,746Active3 beds 2 baths1,895 sq. ft.
$501,746Active3 beds 2 baths1,895 sq. ft.1095 Beechcraft Drive #140, Mebane, NC 27302
MLS# 10115409Listed by: KEYSTONE REALTY GROUP, INC. - New
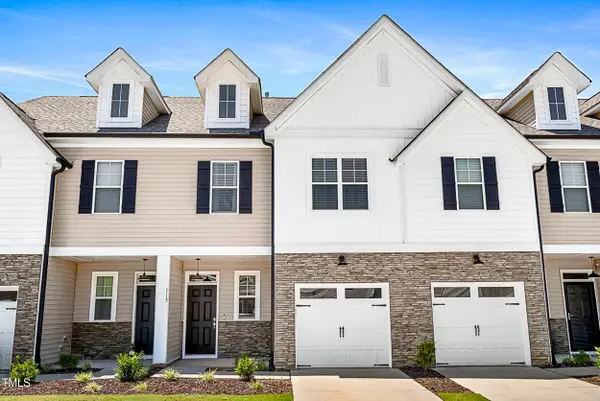 $319,900Active3 beds 3 baths1,577 sq. ft.
$319,900Active3 beds 3 baths1,577 sq. ft.113 Mcdowell Lane, Mebane, NC 27302
MLS# 10115411Listed by: THE CEDENO GROUP REAL ESTATE LLC

