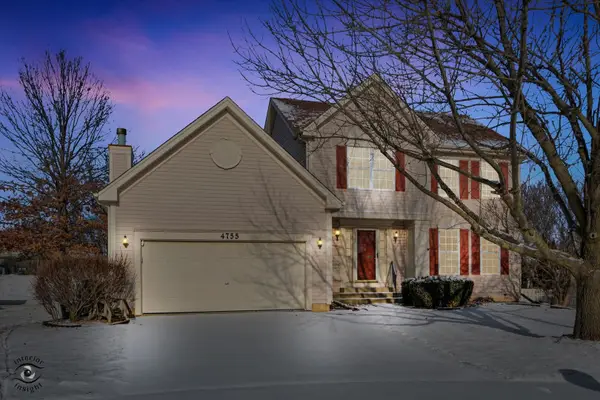5210 Pine Trails Circle, Plainfield, IL 60586
Local realty services provided by:Better Homes and Gardens Real Estate Star Homes
5210 Pine Trails Circle,Plainfield, IL 60586
$340,000
- 3 Beds
- 2 Baths
- 1,747 sq. ft.
- Single family
- Active
Listed by: haydee rosas
Office: coldwell banker realty
MLS#:12546920
Source:MLSNI
Price summary
- Price:$340,000
- Price per sq. ft.:$194.62
- Monthly HOA dues:$25
About this home
Welcome to 4210 Pine Trail Circle! This spacious tri-level home with sub-basement offers 3 bedrooms, 2 full baths, and generous living spaces throughout. The main level features a large eat-in kitchen with table space and appliances that are just 2 years old. All bedrooms include roomy closets, with a walk-in closet in the primary bedroom. The lower level boasts a huge family room and a full bath with stand-up shower-perfect for entertaining or extra living space. The sub-basement includes a framed-out room ready to be finished as a bonus room, office, or gym. Attached 2-car garage adds convenience. Step outside to a fully fenced backyard with an above-ground pool-pool equipment is included and in working order. Located in charming Plainfield, enjoy nearby parks, nature preserves, and top-rated District 202 schools. A wonderful opportunity to own in a growing, vibrant community!
Contact an agent
Home facts
- Year built:1997
- Listing ID #:12546920
- Added:147 day(s) ago
- Updated:January 23, 2026 at 04:28 PM
Rooms and interior
- Bedrooms:3
- Total bathrooms:2
- Full bathrooms:2
- Living area:1,747 sq. ft.
Heating and cooling
- Cooling:Central Air
- Heating:Forced Air, Natural Gas
Structure and exterior
- Roof:Asphalt
- Year built:1997
- Building area:1,747 sq. ft.
Schools
- High school:Joliet West High School
- Middle school:Troy Middle School
- Elementary school:Troy Hofer Elementary School
Utilities
- Water:Public
- Sewer:Public Sewer
Finances and disclosures
- Price:$340,000
- Price per sq. ft.:$194.62
- Tax amount:$7,094 (2024)
New listings near 5210 Pine Trails Circle
- New
 $750,000Active5 beds 5 baths3,858 sq. ft.
$750,000Active5 beds 5 baths3,858 sq. ft.27009 Ashgate Crossing, Plainfield, IL 60585
MLS# 12530754Listed by: HOMESMART REALTY GROUP  $595,000Pending3 beds 3 baths2,146 sq. ft.
$595,000Pending3 beds 3 baths2,146 sq. ft.14951 S Henebry Lane, Plainfield, IL 60544
MLS# 12553098Listed by: HOMESMART CONNECT LLC- Open Sat, 1 to 3pmNew
 $404,999Active2 beds 3 baths2,282 sq. ft.
$404,999Active2 beds 3 baths2,282 sq. ft.11920 Winterberry Lane, Plainfield, IL 60585
MLS# 12552785Listed by: JOHN GREENE, REALTOR - New
 $292,940Active2 beds 2 baths1,285 sq. ft.
$292,940Active2 beds 2 baths1,285 sq. ft.21304 W Crimson Court, Plainfield, IL 60544
MLS# 12552533Listed by: RE/MAX PROFESSIONALS SELECT - New
 $657,800Active4 beds 3 baths2,992 sq. ft.
$657,800Active4 beds 3 baths2,992 sq. ft.26308 W Sablewood Circle, Plainfield, IL 60585
MLS# 12552308Listed by: LITTLE REALTY - New
 $265,000Active2 beds 2 baths934 sq. ft.
$265,000Active2 beds 2 baths934 sq. ft.21238 Edison Lane, Plainfield, IL 60544
MLS# 12549289Listed by: JOHN GREENE REALTOR - New
 $384,900Active2 beds 2 baths1,714 sq. ft.
$384,900Active2 beds 2 baths1,714 sq. ft.13744 S Ironwood Drive, Plainfield, IL 60544
MLS# 12551243Listed by: IHOME REAL ESTATE - New
 $469,900Active3 beds 3 baths2,272 sq. ft.
$469,900Active3 beds 3 baths2,272 sq. ft.24050 W Champion Drive, Plainfield, IL 60585
MLS# 12550848Listed by: COLDWELL BANKER REAL ESTATE GROUP - New
 $430,000Active5 beds 3 baths2,231 sq. ft.
$430,000Active5 beds 3 baths2,231 sq. ft.1616 Stanton Lane, Plainfield, IL 60586
MLS# 12547657Listed by: COLDWELL BANKER REAL ESTATE GROUP - New
 $379,000Active3 beds 3 baths2,201 sq. ft.
$379,000Active3 beds 3 baths2,201 sq. ft.Address Withheld By Seller, Plainfield, IL 60586
MLS# 12526397Listed by: COLDWELL BANKER REAL ESTATE GROUP
