16323 Griswold Springs Road, Plano, IL 60545
Local realty services provided by:Better Homes and Gardens Real Estate Star Homes
16323 Griswold Springs Road,Plano, IL 60545
$749,900
- 4 Beds
- 6 Baths
- 4,761 sq. ft.
- Single family
- Active
Listed by: joseph frieders
Office: swanson real estate
MLS#:12443784
Source:MLSNI
Price summary
- Price:$749,900
- Price per sq. ft.:$157.51
About this home
For buyers who say, "I want something different, I do NOT want a cookie cutter home," this is the one. Stop the car and look no further. This sprawling 4,800 square foot custom ranch is truly one of a kind. Set on a spectacular 2.14 acre lot just outside Plano, the property is shaded by mature oak and hardwood trees, offering privacy and a tranquil setting. The home features 4 bedrooms, 4 full bathrooms, and 2 half bathrooms, along with four stunning stone fireplaces throughout. Designed with flexibility and entertaining in mind, the home includes three kitchen areas, each equipped with restaurant-style stoves-making it ideal for hosting gatherings or multi generational living. The layout offers a living room, dining room, family room, rec room, game room, and even a wine cellar. The primary suite enjoys its own private wing, complete with a spacious bedroom featuring built-ins and abundant windows for a bright, cheerful atmosphere. A dedicated dressing area includes a large walk in closet with custom shelving, leading to a generous primary bathroom. Additional highlights include a large screened-in porch perfect for summer evenings, a partially finished basement with a huge game room and massive fireplace, and a sauna for relaxing at the end of the day. Garage space is equally impressive: a 28' x 36' garage featuring a full kitchen and full bathroom, plus an additional 16' x 30' second garage, an uncommon and highly versatile setup. This beautiful and distinctive home is located in a peaceful, tree shaded setting just minutes from town. It's approximately one mile from Maramech Woods Nature Preserve and just a few miles from Silver Springs State Park, the Fox River, and more. Shopping, major highways, and expressways are all conveniently close. An estate sale, this home is being sold in as is condition and has been well maintained over the decades by the family who owned and loved it. For the discriminating buyer seeking character, space, and a truly unique property, this is a must see.
Contact an agent
Home facts
- Year built:1955
- Listing ID #:12443784
- Added:196 day(s) ago
- Updated:February 26, 2026 at 08:28 PM
Rooms and interior
- Bedrooms:4
- Total bathrooms:6
- Full bathrooms:4
- Half bathrooms:2
- Rooms Total:10
- Dining Description:Separate Dining Room
- Kitchen Description:Cooktop, Dishwasher, Gas Cooktop, Indoor Grill, Range, Range Hood, Refrigerator
- Basement:Yes
- Basement Description:Partial, Partially Finished
- Living area:4,761 sq. ft.
Heating and cooling
- Cooling:Central Air
- Heating:Forced Air, Individual Room Controls, Natural Gas, Sep Heating Systems - 2+, Steam
Structure and exterior
- Year built:1955
- Building area:4,761 sq. ft.
- Lot area:2.14 Acres
- Lot Features:Mature Trees
- Architectural Style:Ranch
- Foundation Description:Concrete Perimeter
- Levels:1 Story
Schools
- High school:Plano High School
Finances and disclosures
- Price:$749,900
- Price per sq. ft.:$157.51
- Tax amount:$12,487 (2024)
Features and amenities
- Amenities:Multiple Water Heaters, Security System, Sump Pump, Water-Softener Owned
New listings near 16323 Griswold Springs Road
- New
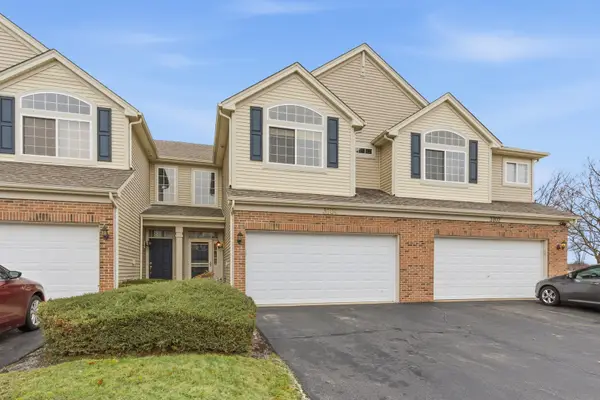 $205,000Active2 beds 3 baths1,336 sq. ft.
$205,000Active2 beds 3 baths1,336 sq. ft.3704 Munson Street, Plano, IL 60545
MLS# 12577759Listed by: KELLER WILLIAMS INFINITY - New
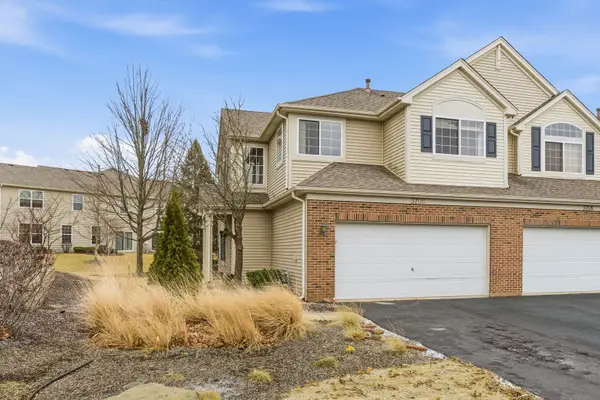 $220,000Active2 beds 3 baths1,720 sq. ft.
$220,000Active2 beds 3 baths1,720 sq. ft.3708 Munson Street, Plano, IL 60545
MLS# 12577814Listed by: KELLER WILLIAMS INFINITY - New
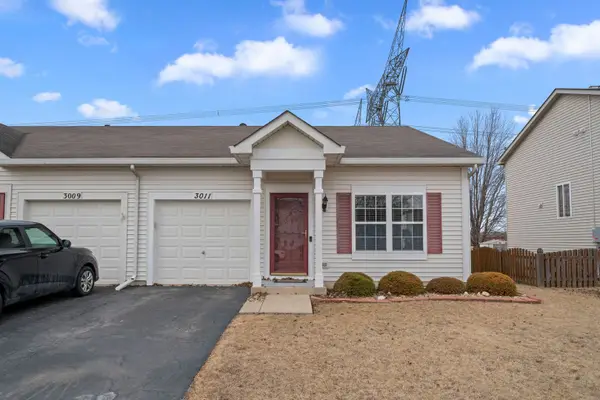 $230,000Active2 beds 2 baths894 sq. ft.
$230,000Active2 beds 2 baths894 sq. ft.3011 Hoffman Street, Plano, IL 60545
MLS# 12576582Listed by: SWANSON REAL ESTATE - New
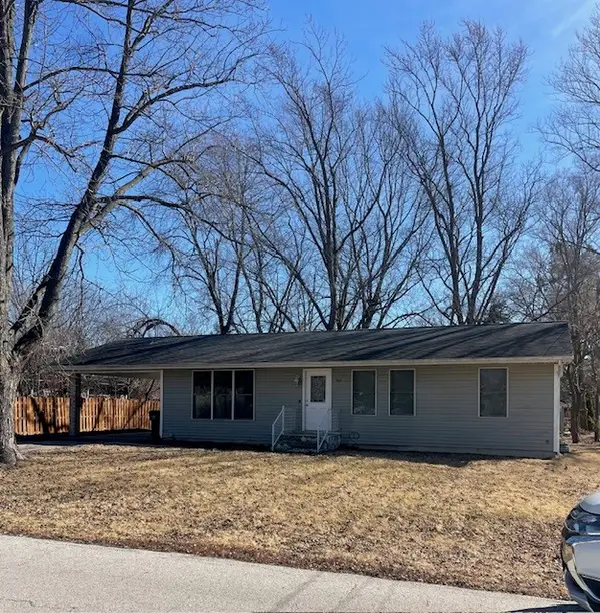 $289,900Active3 beds 2 baths1,056 sq. ft.
$289,900Active3 beds 2 baths1,056 sq. ft.514 E Park Street, Plano, IL 60545
MLS# 12576507Listed by: KETTLEY AND COMPANY, REALTORS 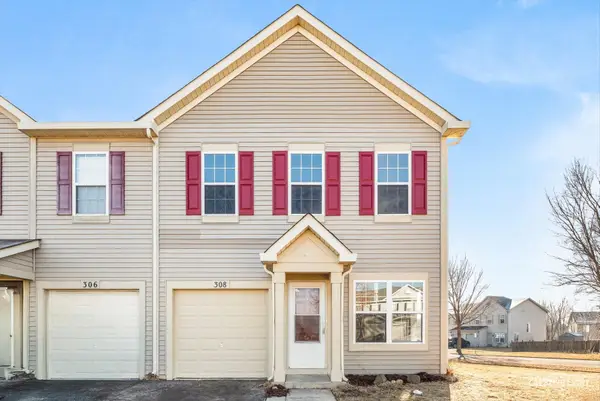 $275,000Pending3 beds 3 baths1,768 sq. ft.
$275,000Pending3 beds 3 baths1,768 sq. ft.308 Alyssa Street, Plano, IL 60545
MLS# 12572188Listed by: KELLER WILLIAMS INSPIRE - GENEVA- New
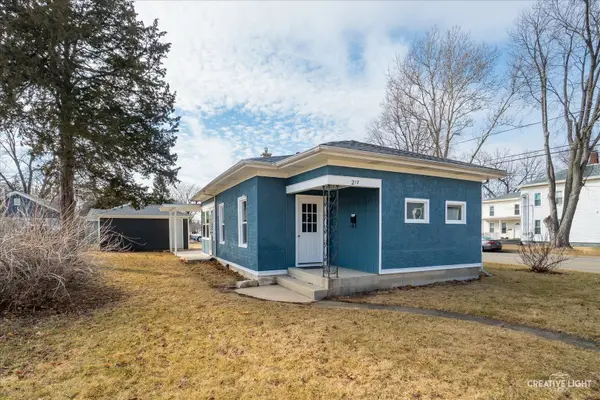 $229,500Active3 beds 1 baths
$229,500Active3 beds 1 baths217 N Hugh Street, Plano, IL 60545
MLS# 12568428Listed by: SWANSON REAL ESTATE 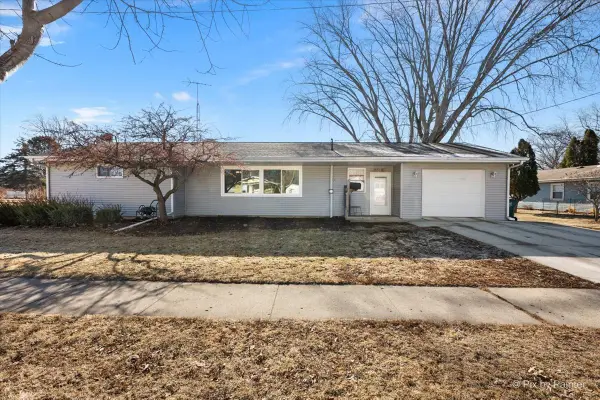 $274,900Active2 beds 2 baths1,276 sq. ft.
$274,900Active2 beds 2 baths1,276 sq. ft.309 W School Street, Plano, IL 60545
MLS# 12567440Listed by: LAKE HOLIDAY HOMES, INC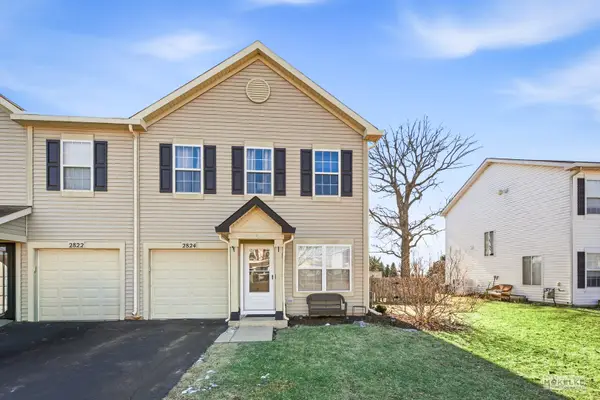 $259,900Pending3 beds 3 baths1,768 sq. ft.
$259,900Pending3 beds 3 baths1,768 sq. ft.2824 Hoffman Street, Plano, IL 60545
MLS# 12566151Listed by: PATRIOT HOMES GROUP INC. $375,000Pending4 beds 3 baths2,157 sq. ft.
$375,000Pending4 beds 3 baths2,157 sq. ft.1013 Daniel Street, Plano, IL 60545
MLS# 12562224Listed by: THE HOMECOURT REAL ESTATE $279,000Pending2 beds 2 baths1,069 sq. ft.
$279,000Pending2 beds 2 baths1,069 sq. ft.711 Osbron Street, Plano, IL 60545
MLS# 12562447Listed by: BAIRD & WARNER

