171 Woodland Drive, Plano, IL 60545
Local realty services provided by:Better Homes and Gardens Real Estate Star Homes
171 Woodland Drive,Plano, IL 60545
$466,000
- 4 Beds
- 2 Baths
- - sq. ft.
- Single family
- Sold
Listed by: gina johansen
Office: keller williams infinity
MLS#:12461391
Source:MLSNI
Sorry, we are unable to map this address
Price summary
- Price:$466,000
About this home
Beautifully Updated Ranch on 1.3 Acres in Sugar Brook Estates! Welcome to this move-in ready 4-bedroom, 2-bath ranch nestled on a serene 1.3-acre lot surrounded by mature trees in highly desired Sugar Brook Estates. Offering a Plano address with coveted Sandwich schools, this home combines comfort, modern updates, and country charm-without the restrictions of an HOA. Inside, you'll love the fresh paint, all new Lifeproof luxury vinyl flooring, and upgraded Shaw carpeting (2024). Both bathrooms have been fully remodeled with quartz vanities, LED lighting, high-efficiency toilets, a porcelain steel tub, and sleek frameless shower glass. The spacious kitchen features durable Corian countertops, a dual-fuel range with downdraft ventilation, and a skylight that fills the space with natural light. A cozy family room with a black walnut mantel and additional gas heater makes the perfect gathering spot. Major upgrades include a new roof and rebuilt chimney, new Goodman furnace and A/C, new water softener, septic service with new PVC piping, updated 200-amp electric panel, GFCI outlets, and freshly cleaned ducts. Additional highlights include a huge front porch, cedar-lined foyer closet, pull-down attic stairs, laundry chute, and a garage with attached workshop. Laundry is currently in the basement but can easily be relocated upstairs. Unincorporated living means lower taxes and more flexibility, plus this is a golf cart-friendly community! With all the big-ticket items already done, this property is truly move-in ready. Don't miss this rare opportunity to own a beautifully updated ranch in one of the area's most sought-after neighborhoods! (See additional docs for full list of updates and features)
Contact an agent
Home facts
- Year built:1974
- Listing ID #:12461391
- Added:87 day(s) ago
- Updated:December 01, 2025 at 11:42 PM
Rooms and interior
- Bedrooms:4
- Total bathrooms:2
- Full bathrooms:2
Heating and cooling
- Cooling:Central Air
- Heating:Natural Gas
Structure and exterior
- Roof:Asphalt
- Year built:1974
Schools
- High school:Sandwich Community High School
- Middle school:Sandwich Middle School
- Elementary school:W W Woodbury Elementary School
Finances and disclosures
- Price:$466,000
- Tax amount:$7,723 (2024)
New listings near 171 Woodland Drive
- New
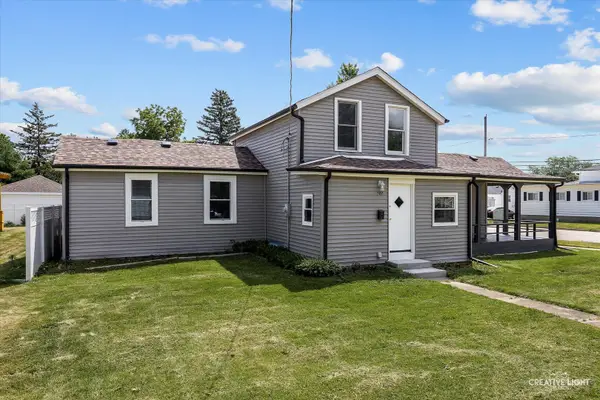 $261,900Active3 beds 2 baths1,260 sq. ft.
$261,900Active3 beds 2 baths1,260 sq. ft.302 N Center Street, Plano, IL 60545
MLS# 12525404Listed by: A.P. REALTY GROUP, INC. 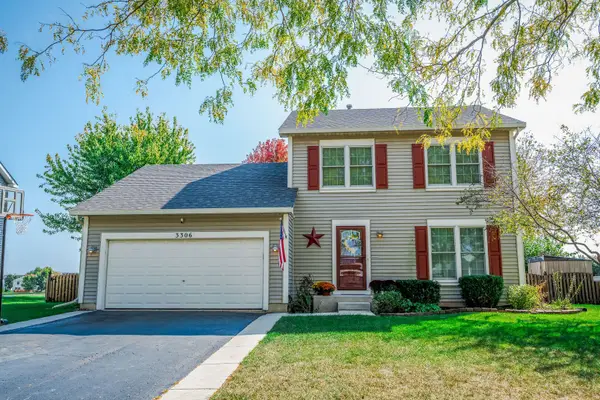 $320,000Pending3 beds 3 baths1,614 sq. ft.
$320,000Pending3 beds 3 baths1,614 sq. ft.3306 Veronica Street, Plano, IL 60545
MLS# 12498990Listed by: KELLER WILLIAMS INFINITY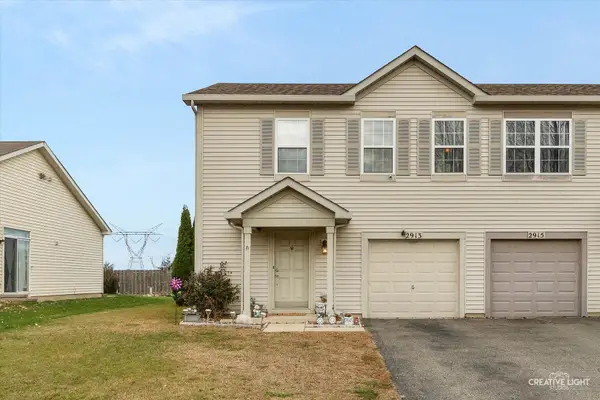 $240,000Active2 beds 3 baths1,209 sq. ft.
$240,000Active2 beds 3 baths1,209 sq. ft.Address Withheld By Seller, Plano, IL 60545
MLS# 12515906Listed by: SWANSON REAL ESTATE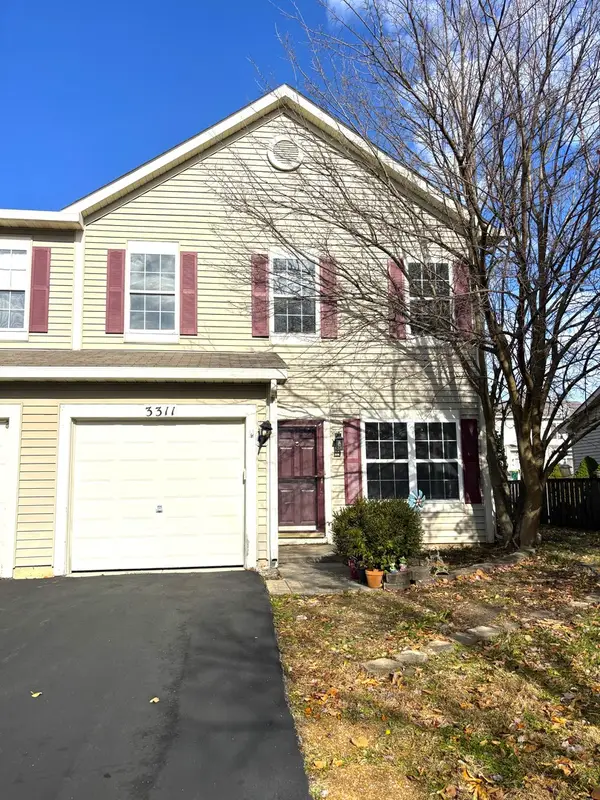 $249,900Active3 beds 2 baths1,400 sq. ft.
$249,900Active3 beds 2 baths1,400 sq. ft.3311 Edward Street, Plano, IL 60545
MLS# 12518397Listed by: SIGNATURE REALTY GROUP LLC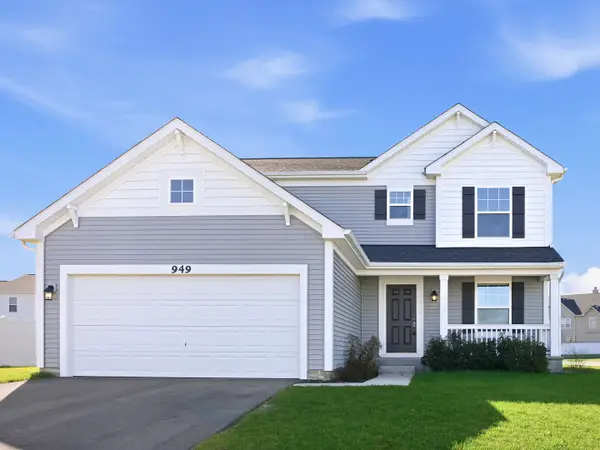 $355,000Active3 beds 3 baths1,668 sq. ft.
$355,000Active3 beds 3 baths1,668 sq. ft.949 Hyte Street, Plano, IL 60545
MLS# 12517591Listed by: WILLOW REAL ESTATE, INC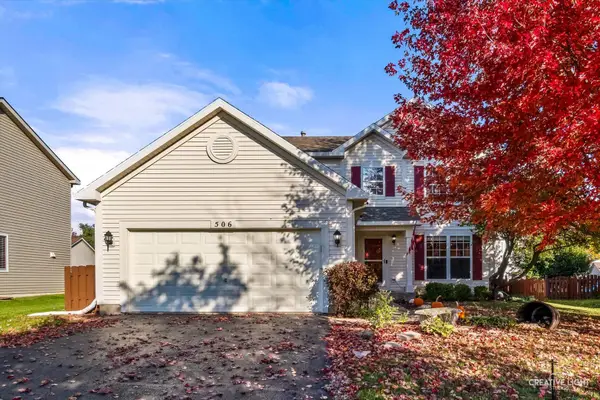 $344,000Pending3 beds 3 baths1,920 sq. ft.
$344,000Pending3 beds 3 baths1,920 sq. ft.506 Hemmingsen Street, Plano, IL 60545
MLS# 12517238Listed by: EXP REALTY $525,000Active5 beds 3 baths2,400 sq. ft.
$525,000Active5 beds 3 baths2,400 sq. ft.317 E Dearborn Street, Plano, IL 60545
MLS# 12516078Listed by: HOMESMART REALTY GROUP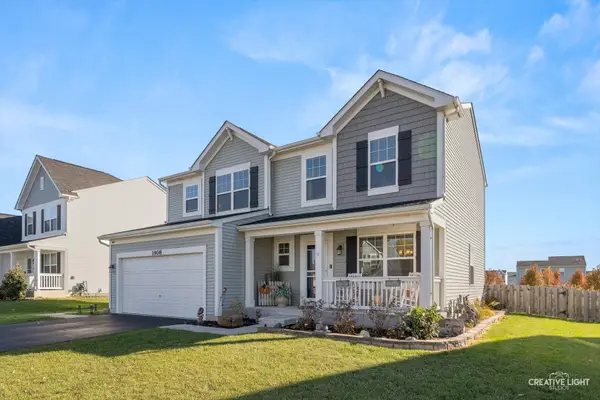 $370,000Active3 beds 3 baths1,935 sq. ft.
$370,000Active3 beds 3 baths1,935 sq. ft.1908 Pauline Place, Plano, IL 60545
MLS# 12511831Listed by: EXP REALTY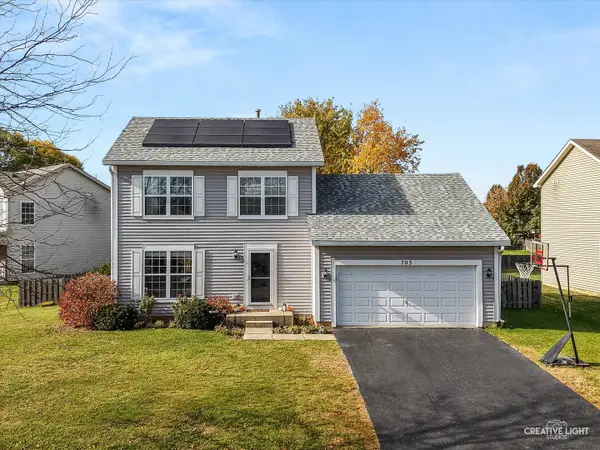 $337,000Active3 beds 3 baths1,604 sq. ft.
$337,000Active3 beds 3 baths1,604 sq. ft.703 Kristen Street, Plano, IL 60545
MLS# 12505185Listed by: COLDWELL BANKER REAL ESTATE GROUP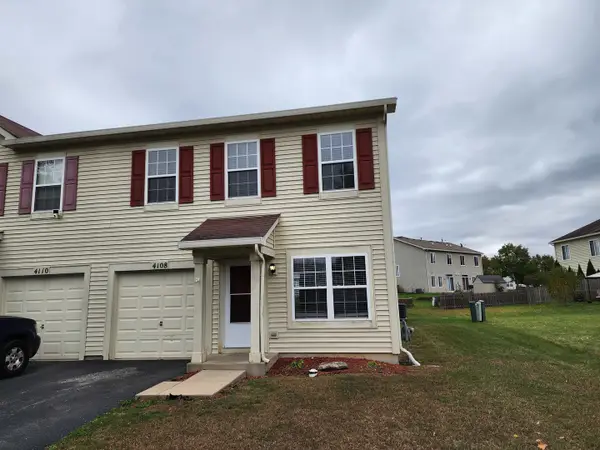 $237,900Active3 beds 3 baths1,650 sq. ft.
$237,900Active3 beds 3 baths1,650 sq. ft.4108 Klatt Street, Plano, IL 60545
MLS# 12501666Listed by: COLDWELL BANKER REAL ESTATE GROUP
