3616 Hoffman Street, Plano, IL 60545
Local realty services provided by:Better Homes and Gardens Real Estate Connections
Listed by:aurelio del toro
Office:keller williams innovate - aurora
MLS#:12457857
Source:MLSNI
Price summary
- Price:$364,900
- Price per sq. ft.:$227.49
- Monthly HOA dues:$42
About this home
Lakewood Springs Subdivision! Curb appeal +++ with relaxing POND VIEW! Covered front porch opens to spacious foyer. White trimwork and neutral colors throughout. Large living room has plush neutral carpeting. Formal dining room with terrific daylight. Stunning island kitchen offers recessed fridge, all stainless steel appliances, gorgeous custom lighting, subway tile backsplash, tons of white cabinetry and huge pantry closet, plus eating area with sliding door to the deck. Relax in the family room with overhead fan/lighting. 1st floor powder room. Upstairs is the primary bedroom with spacious private bathroom and additional bedrooms with convenient access to the full hall bath. Unbelievable full basement with above-grade windows, awaits your ideas. HUGE deck overlooks the private, fully-fenced yard with firepit and pond view. Great location that is convenient to EVERYTHING in a terrific pool/clubhouse community! Don't miss this one!
Contact an agent
Home facts
- Year built:2006
- Listing ID #:12457857
- Added:1 day(s) ago
- Updated:September 04, 2025 at 10:53 AM
Rooms and interior
- Bedrooms:3
- Total bathrooms:3
- Full bathrooms:2
- Half bathrooms:1
- Living area:1,604 sq. ft.
Heating and cooling
- Cooling:Central Air
- Heating:Forced Air, Natural Gas
Structure and exterior
- Roof:Asphalt
- Year built:2006
- Building area:1,604 sq. ft.
- Lot area:0.19 Acres
Utilities
- Water:Public
- Sewer:Public Sewer
Finances and disclosures
- Price:$364,900
- Price per sq. ft.:$227.49
- Tax amount:$7,853 (2024)
New listings near 3616 Hoffman Street
- New
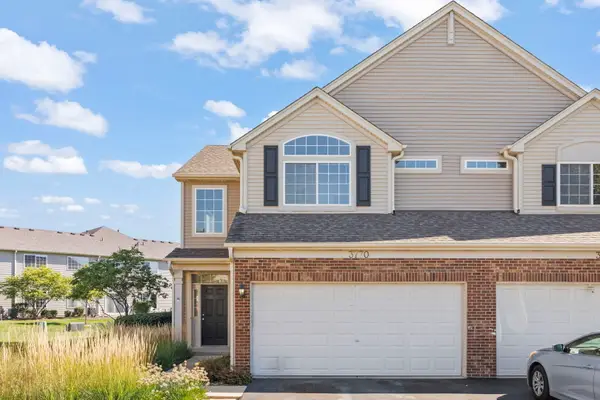 $269,900Active3 beds 3 baths1,585 sq. ft.
$269,900Active3 beds 3 baths1,585 sq. ft.3770 Pope Court, Plano, IL 60545
MLS# 12461114Listed by: JOHN GREENE, REALTOR - New
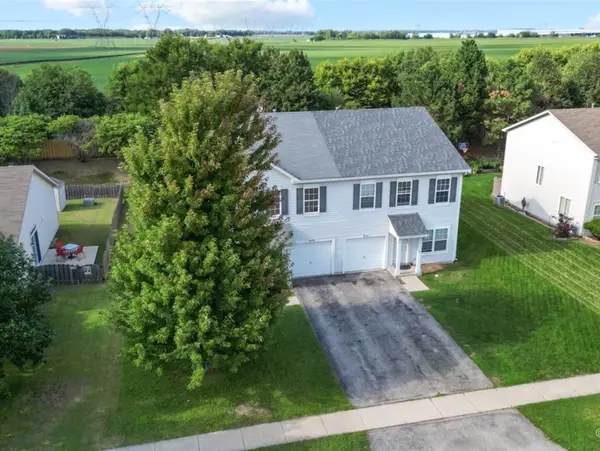 $259,900Active3 beds 3 baths1,768 sq. ft.
$259,900Active3 beds 3 baths1,768 sq. ft.3119 Hoffman Street, Plano, IL 60545
MLS# 12461457Listed by: CHAYANTA SPANIOL - New
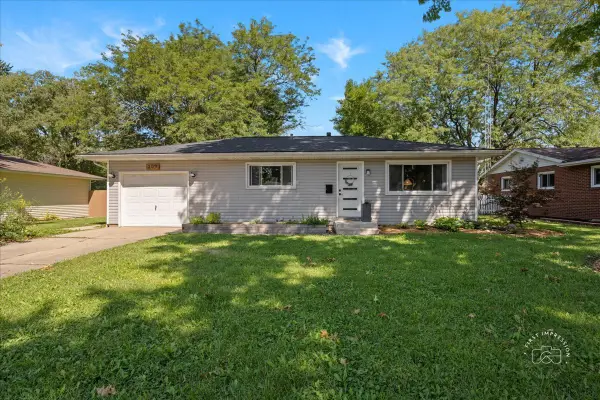 $249,000Active3 beds 2 baths884 sq. ft.
$249,000Active3 beds 2 baths884 sq. ft.209 Sweetbriar Street, Plano, IL 60545
MLS# 12457877Listed by: BERKSHIRE HATHAWAY HOMESERVICES STARCK REAL ESTATE - New
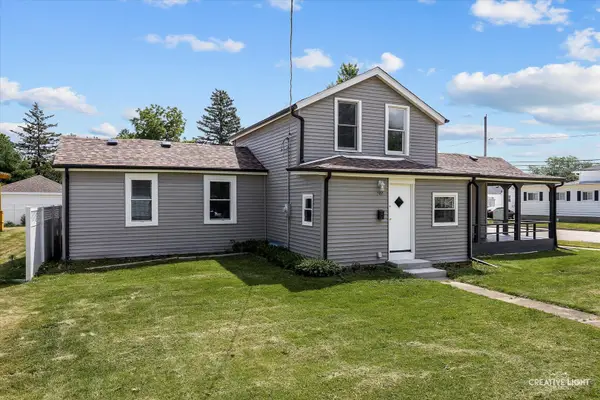 $270,900Active3 beds 2 baths1,260 sq. ft.
$270,900Active3 beds 2 baths1,260 sq. ft.302 N Center Street, Plano, IL 60545
MLS# 12458397Listed by: A.P. REALTY GROUP, INC. - New
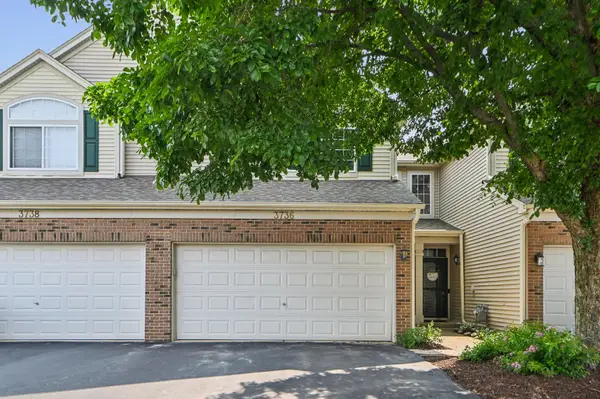 $282,500Active3 beds 3 baths1,576 sq. ft.
$282,500Active3 beds 3 baths1,576 sq. ft.3736 Munson Street, Plano, IL 60545
MLS# 12456779Listed by: REDFIN CORPORATION - Open Sun, 1 to 3pm
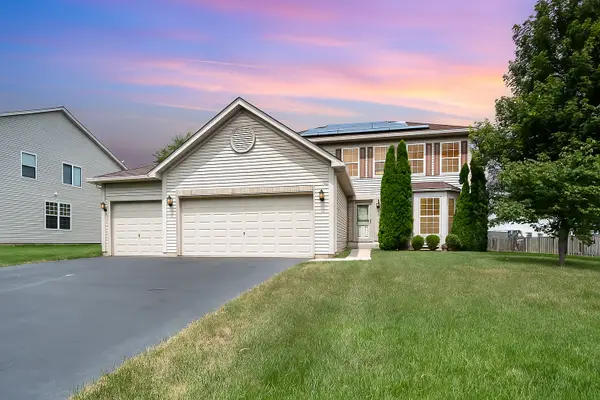 $355,000Active4 beds 3 baths2,072 sq. ft.
$355,000Active4 beds 3 baths2,072 sq. ft.3407 Tamaira Street, Plano, IL 60545
MLS# 12453826Listed by: KETTLEY & CO. INC. - YORKVILLE 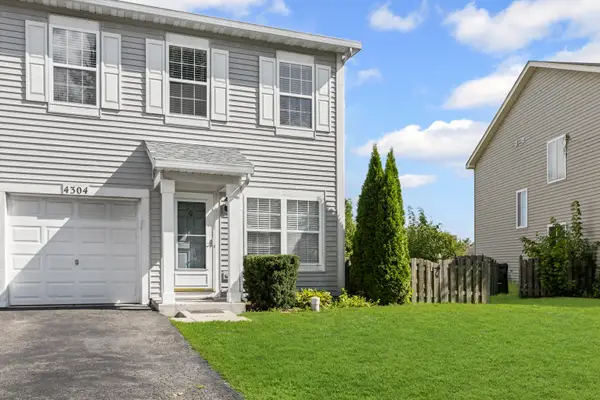 $249,000Active3 beds 3 baths1,768 sq. ft.
$249,000Active3 beds 3 baths1,768 sq. ft.4304 Dillon Street #4304, Plano, IL 60545
MLS# 12443624Listed by: BAIRD & WARNER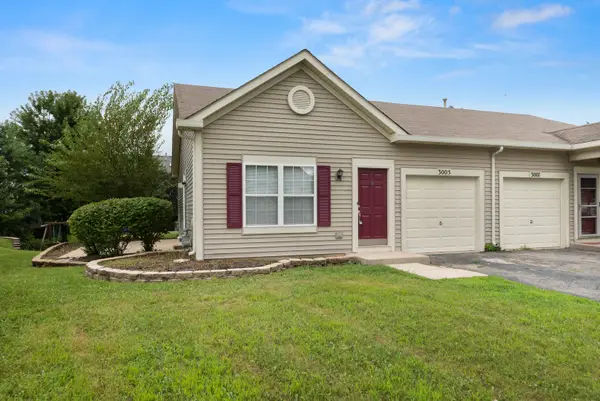 $232,900Pending2 beds 2 baths894 sq. ft.
$232,900Pending2 beds 2 baths894 sq. ft.3005 Courtney Street #3005, Plano, IL 60545
MLS# 12445414Listed by: JOHN GREENE, REALTOR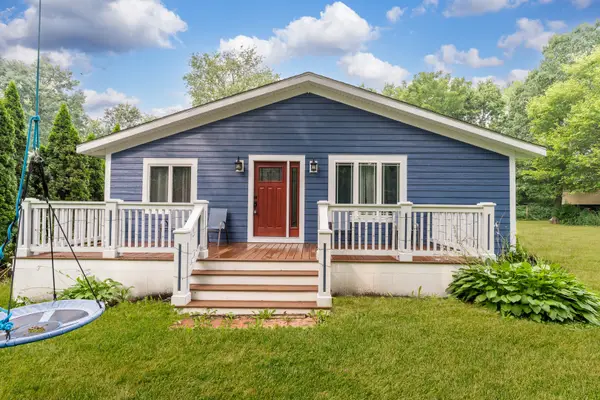 $299,000Active3 beds 2 baths1,100 sq. ft.
$299,000Active3 beds 2 baths1,100 sq. ft.54 Willow Springs Lane, Plano, IL 60545
MLS# 12449310Listed by: REALTY OF AMERICA, LLC
