3839 Munson Street, Plano, IL 60545
Local realty services provided by:Better Homes and Gardens Real Estate Star Homes
3839 Munson Street,Plano, IL 60545
$265,000
- 2 Beds
- 3 Baths
- 1,585 sq. ft.
- Townhouse
- Pending
Listed by: kevin burke
Office: re/max 10
MLS#:12475751
Source:MLSNI
Price summary
- Price:$265,000
- Price per sq. ft.:$167.19
- Monthly HOA dues:$184
About this home
2 STORY END UNIT TOWNHOME IN A POOL COMMUNITY. MOVE-IN READY 2 BEDROOM 2 1/2 BATH HOME FEATURES A 2-CAR ATTACHED GARAGE. GREETED BY A TRADITIONAL FOYER AND ENTER INTO THE LIVING ROOM WITH SOARING CEILINGS AND PLENTY OF NATURAL LIGHTING. HARDWOOD FLOORS FLOW THROUGHOUT THE LOW MAINTENANCE REQUIRED RESIDENCE. THE EAT-IN KITCHEN HAS UPDATED GRANITE COUNTERTOPS, SS APPLIANCES, 42" UPPERS, 9 FOOT CEILINGS, A LAZY SUZANNE AND A CABINET PANTRY. THE DINING ROOM ALSO WITH TALL CEILING IS ON THE MAIN LEVEL WHICH IS AN OPTIONAL ADDITIONAL BEDROOM. UPSTAIRS IS A SPACIOUS LOFT OVERLOOKING THE LIVING ROOM AND CAN ALSO BE CONVERTED INTO A BEDROOM. MAKING THIS A 4 BEDROOM POSSIBLE HOME IN A TOP-RATED SCHOOL DISTRICT. THE LOFT IS BETWEEN THE PRIMARY AND SECOND BEDROOM. IN THE PRIMARY SUITE IS GREAT SPACE, FULL BATH WITH SEPARATE SHOWER, TUB, DOUBLE SINKS, HIGH VANITY AND WALK-IN CLOSET. CONVENIENTLY SITUATED IS A LAUNDRY ROOM WITH WASHER/DRYER ON THE 2ND LEVEL. THE INTERIOR WAS REMODELED 6 YEARS AGO. ENJOY THE OUTDOOR PATIO OFF THE KITCHEN ALONG WITH PARKS, PLAYGROUNDS, BASEBALL FIELD, POOL, CLUBHOUSE AND EVERYTHING LAKEWOOD SPRINGS COMMUNITY HAS TO OFFER.
Contact an agent
Home facts
- Year built:2006
- Listing ID #:12475751
- Added:44 day(s) ago
- Updated:November 11, 2025 at 09:09 AM
Rooms and interior
- Bedrooms:2
- Total bathrooms:3
- Full bathrooms:2
- Half bathrooms:1
- Living area:1,585 sq. ft.
Heating and cooling
- Cooling:Central Air
- Heating:Forced Air, Natural Gas
Structure and exterior
- Roof:Asphalt
- Year built:2006
- Building area:1,585 sq. ft.
Schools
- High school:Plano High School
- Middle school:Plano Middle School
- Elementary school:Emily G Johns Intermediate Schoo
Utilities
- Water:Public
- Sewer:Public Sewer
Finances and disclosures
- Price:$265,000
- Price per sq. ft.:$167.19
- Tax amount:$6,873 (2024)
New listings near 3839 Munson Street
- New
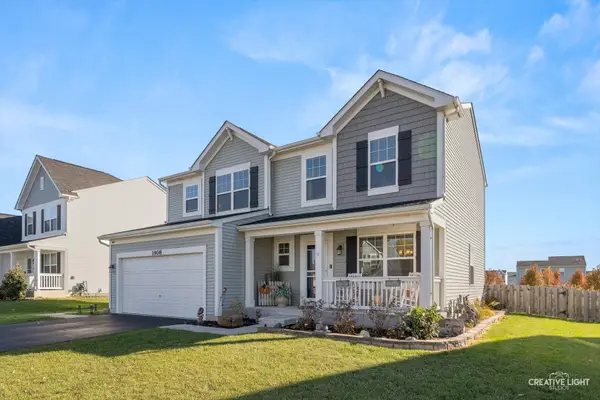 $380,000Active3 beds 3 baths1,935 sq. ft.
$380,000Active3 beds 3 baths1,935 sq. ft.1908 Pauline Place, Plano, IL 60545
MLS# 12511831Listed by: EXP REALTY - New
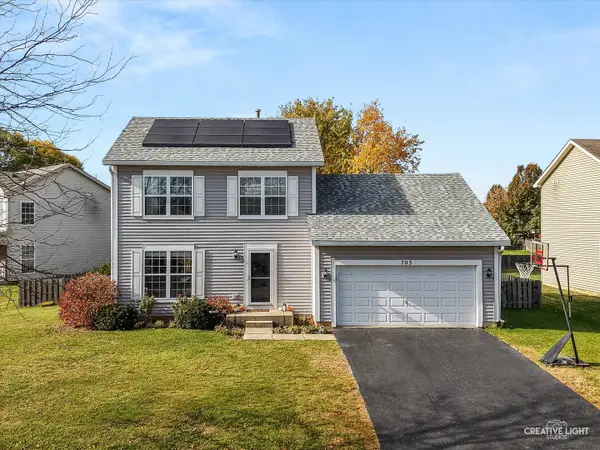 $338,000Active3 beds 3 baths1,604 sq. ft.
$338,000Active3 beds 3 baths1,604 sq. ft.Address Withheld By Seller, Plano, IL 60545
MLS# 12505185Listed by: COLDWELL BANKER REAL ESTATE GROUP - New
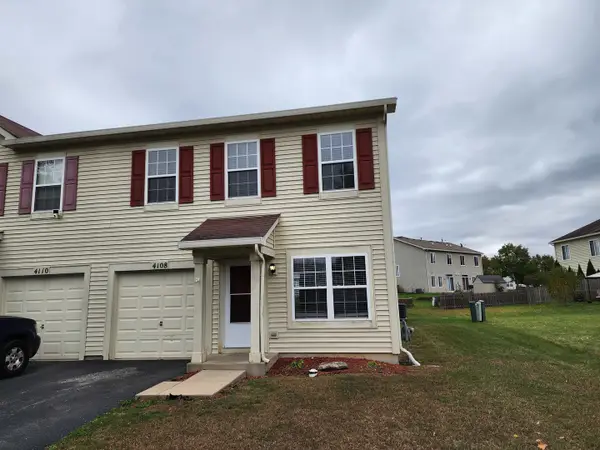 $237,900Active3 beds 3 baths1,650 sq. ft.
$237,900Active3 beds 3 baths1,650 sq. ft.Address Withheld By Seller, Plano, IL 60545
MLS# 12501666Listed by: COLDWELL BANKER REAL ESTATE GROUP - New
 $259,900Active4 beds 3 baths1,768 sq. ft.
$259,900Active4 beds 3 baths1,768 sq. ft.4104 Dillon Street, Plano, IL 60545
MLS# 12496613Listed by: JOHN GREENE REALTOR 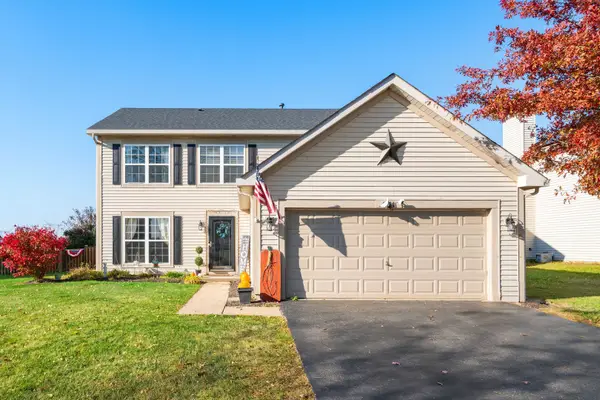 $334,900Pending4 beds 3 baths2,072 sq. ft.
$334,900Pending4 beds 3 baths2,072 sq. ft.531 Alyssa Street, Plano, IL 60545
MLS# 12505235Listed by: SWANSON REAL ESTATE- New
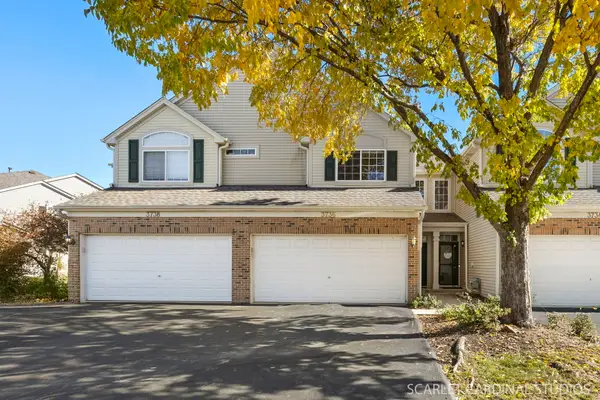 $269,900Active3 beds 3 baths1,580 sq. ft.
$269,900Active3 beds 3 baths1,580 sq. ft.3736 Munson Street, Plano, IL 60545
MLS# 12512950Listed by: JOHN GREENE, REALTOR  $350,000Active3 beds 3 baths1,920 sq. ft.
$350,000Active3 beds 3 baths1,920 sq. ft.506 Hemmingsen Street, Plano, IL 60545
MLS# 12485126Listed by: EXP REALTY $369,900Active4 beds 3 baths2,632 sq. ft.
$369,900Active4 beds 3 baths2,632 sq. ft.215 Alexis Street, Plano, IL 60545
MLS# 12507700Listed by: MBC REALTY & INSURANCE GROUP I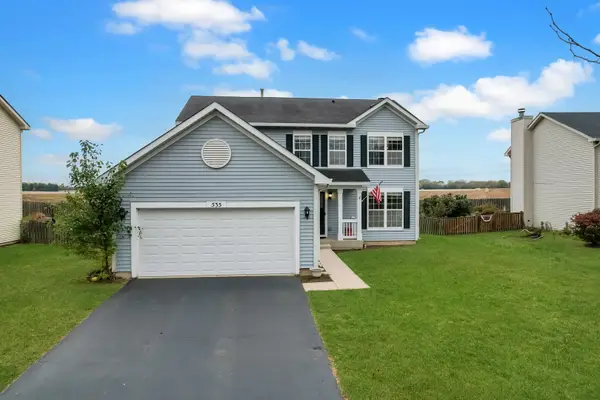 $345,900Pending4 beds 3 baths2,072 sq. ft.
$345,900Pending4 beds 3 baths2,072 sq. ft.535 Alyssa Street, Plano, IL 60545
MLS# 12495337Listed by: UNITED REAL ESTATE-CHICAGO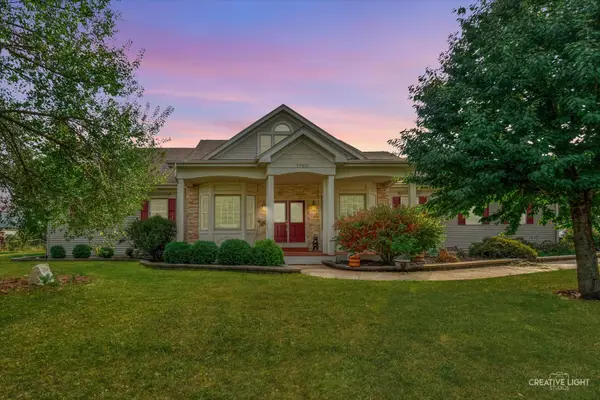 $662,000Active5 beds 4 baths2,845 sq. ft.
$662,000Active5 beds 4 baths2,845 sq. ft.1750 Little Rock Road, Plano, IL 60545
MLS# 12436468Listed by: COLDWELL BANKER REAL ESTATE GROUP
