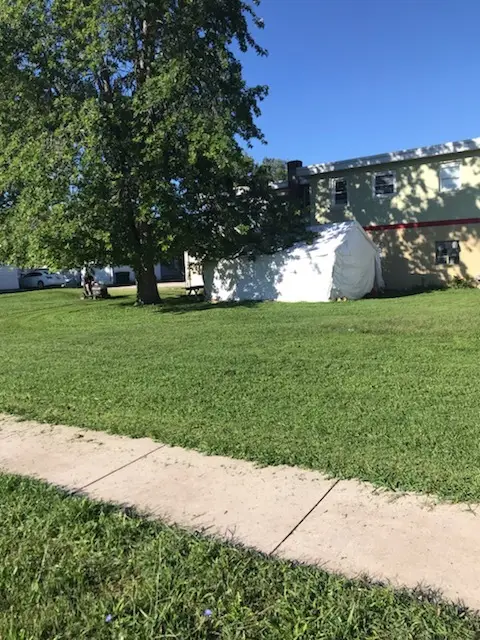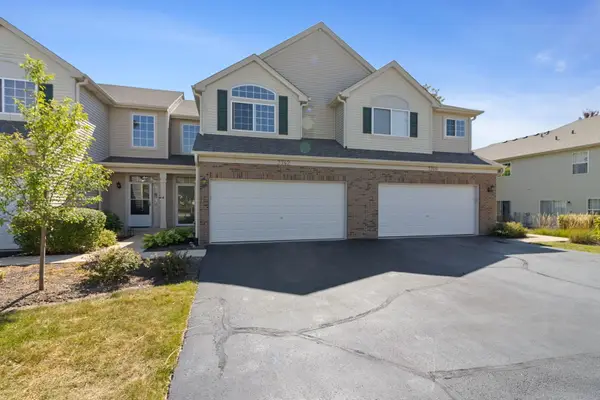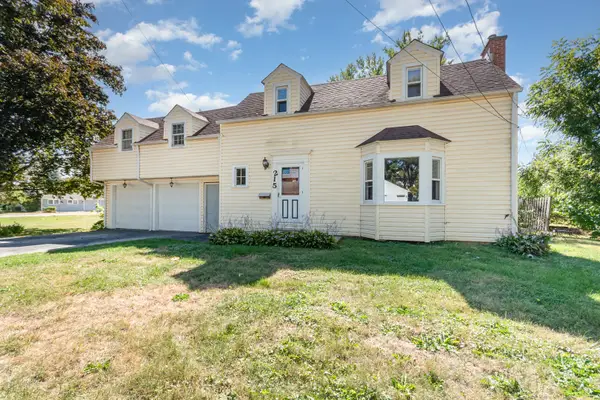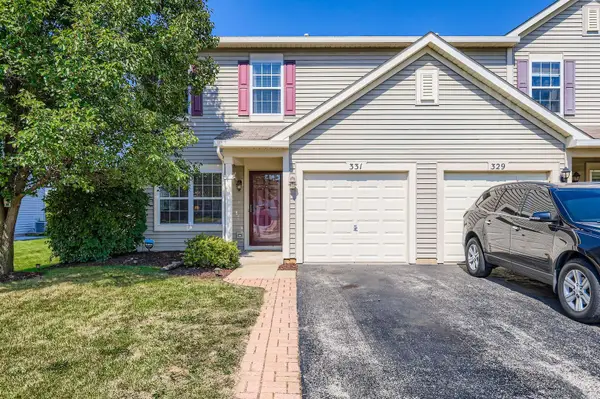416 Hubbard Circle, Plano, IL 60545
Local realty services provided by:Better Homes and Gardens Real Estate Connections
416 Hubbard Circle,Plano, IL 60545
$415,000
- 5 Beds
- 3 Baths
- 3,356 sq. ft.
- Single family
- Pending
Listed by:kathy holtz
Office:john greene, realtor
MLS#:12439898
Source:MLSNI
Price summary
- Price:$415,000
- Price per sq. ft.:$123.66
- Monthly HOA dues:$42
About this home
Wow! 5 Bedrooms, 3 Full Baths, 2 Family Rooms, a 3-Car Garage. Related living/in-law potential with first-floor BR, full bath. Fenced yard with new custom "Coastal" style stamped concrete patio & walkway from front to back '23, ornamental grasses, rear open space with tranquil Pond View! Fenced yard. Seriously spacious, this 3,356 sq. ft home offers sought-after first-floor bedroom with an adjoining full bath featuring a step-in tile shower & floor. Spacious 2nd-floor family room/loft perfect for game/TV room. Interior highlights: LVP plank laminate flooring in LR, DR & kitchen w/wide 5" floor molding '21; most interior lighting new '25; four new recessed ceiling lights, LED light for artwork in FR '24; most trim & new six-panel wood doors painted white '25; Exterior trim, garage doors, porch painted '24; Newer electric heater in 3-car garage w/220 volt; gas HWH '21; Updated kitchen w/42" wall-hung cabinets, granite counters, stainless steel appliances, glass & tile backsplash, butler's pantry, center island, under-cabinet lighting, new disposal '24, separate breakfast area w/access to patio. 9-ft. ceilings throughout the 1st floor; wood-burning fireplace with a gas starter in the FR. Convenient 2nd-floor laundry room w/upper cabinets, new GE Profile front-load washer/dryer w/stands '24; Primary bedroom on the 2nd floor with ceiling fan, private bath, double vanity, corner steeping tub, separate shower, & new Moen brushed nickel faucets '25 at vanity. Convenient sitting room off MBR perfect for a home office, workout area, or nursery. You will love this home's move-in-ready condition, fresh paint, new lovely window coverings/decorator rods, generously-sized bedrooms, and ample closet space. Plenty of room to expand in the deep-pour basement. Covered entry porch, 4 new front coach lights, one new coach in rear '25; lovely professional landscaping w/birm, gardens, perennials with "Coastal design"; New architectural shingle roof '23; newer 6x5 Suncast garden shed included; 3 buried downspouts, Serene views! Clubhouse community with pool, tennis & sand volleyball courts, playgrounds, baseball diamonds, open spaces & ponds. Low HOA fee, only $42/month! FHA assumable mortgage at 2.99 with apx 25 years left on apx $200K. Don't miss this opportunity!
Contact an agent
Home facts
- Year built:2006
- Listing ID #:12439898
- Added:14 day(s) ago
- Updated:September 25, 2025 at 01:28 PM
Rooms and interior
- Bedrooms:5
- Total bathrooms:3
- Full bathrooms:3
- Living area:3,356 sq. ft.
Heating and cooling
- Cooling:Central Air, Zoned
- Heating:Forced Air, Natural Gas, Sep Heating Systems - 2+
Structure and exterior
- Roof:Asphalt
- Year built:2006
- Building area:3,356 sq. ft.
Utilities
- Water:Public
- Sewer:Public Sewer
Finances and disclosures
- Price:$415,000
- Price per sq. ft.:$123.66
- Tax amount:$10,604 (2024)
New listings near 416 Hubbard Circle
- Open Sun, 1 to 3pmNew
 $399,900Active3 beds 2 baths1,792 sq. ft.
$399,900Active3 beds 2 baths1,792 sq. ft.38 Lynwood Drive, Plano, IL 60545
MLS# 12473651Listed by: SWANSON REAL ESTATE - New
 $75,000Active0 Acres
$75,000Active0 AcresLot 1 Blk 12 John Street, Plano, IL 60545
MLS# 12478915Listed by: FAMILY FIRST REALTY - New
 $245,000Active2 beds 2 baths1,336 sq. ft.
$245,000Active2 beds 2 baths1,336 sq. ft.3742 Pope Court #3742, Plano, IL 60545
MLS# 12476773Listed by: COLDWELL BANKER REALTY - New
 $639,999Active4 beds 3 baths1,712 sq. ft.
$639,999Active4 beds 3 baths1,712 sq. ft.934 Vilman Road, Plano, IL 60545
MLS# 12476726Listed by: NET REALTY CORP - New
 $249,900Active4 beds 2 baths2,068 sq. ft.
$249,900Active4 beds 2 baths2,068 sq. ft.215 W Rock Street, Plano, IL 60545
MLS# 12473023Listed by: COLDWELL BANKER REAL ESTATE GROUP - New
 $219,900Active3 beds 2 baths972 sq. ft.
$219,900Active3 beds 2 baths972 sq. ft.604 W Lee Street, Plano, IL 60545
MLS# 12474747Listed by: LEGACY PROPERTIES  $369,500Active4 beds 3 baths2,072 sq. ft.
$369,500Active4 beds 3 baths2,072 sq. ft.3304 Alyssa Street, Plano, IL 60545
MLS# 12469835Listed by: REDFIN CORPORATION $269,900Active2 beds 2 baths1,382 sq. ft.
$269,900Active2 beds 2 baths1,382 sq. ft.331 Gregory Lane #331, Plano, IL 60545
MLS# 12466335Listed by: COLDWELL BANKER REAL ESTATE GROUP- Open Sun, 12 to 2pm
 $250,000Active3 beds 2 baths1,382 sq. ft.
$250,000Active3 beds 2 baths1,382 sq. ft.4311 Cummins Street, Plano, IL 60545
MLS# 12469550Listed by: JOHN GREENE REALTOR
