9466 W Pines Road, Polo, IL 61064
Local realty services provided by:Better Homes and Gardens Real Estate Connections
9466 W Pines Road,Polo, IL 61064
$309,900
- 3 Beds
- 2 Baths
- 2,017 sq. ft.
- Single family
- Active
Listed by:stephanie wendt
Office:re/max of rock valley
MLS#:12428198
Source:MLSNI
Price summary
- Price:$309,900
- Price per sq. ft.:$153.64
About this home
This well-maintained 3-bedroom, 2-bath ranch sits on 4 peaceful acres just outside Polo. All main floor living includes a spacious layout with abundant closets and functional flow. A four-seasons front porch welcomes you into the kitchen and large living room. The bright kitchen features stainless steel appliances, an island, and generous counter space, while the living room leads to a hallway connecting two secondary bedrooms with hardwood flooring, a remodeled full bath with a modern layout and soaker tub, and the primary suite with his-and-hers closets and direct access to the expansive deck. A combined laundry and bath room adds convenience. Outside, enjoy multiple outbuildings of varying sizes-most with electric-including a large barn and a spacious utility building suitable for workshop, hobby, or storage. Leased solar panels add energy efficiency. Ideal for country living with room to garden, expand, or create a versatile homestead just minutes from town.
Contact an agent
Home facts
- Listing ID #:12428198
- Added:78 day(s) ago
- Updated:October 11, 2025 at 05:28 PM
Rooms and interior
- Bedrooms:3
- Total bathrooms:2
- Full bathrooms:2
- Living area:2,017 sq. ft.
Heating and cooling
- Cooling:Central Air
- Heating:Forced Air, Natural Gas
Structure and exterior
- Roof:Asphalt
- Building area:2,017 sq. ft.
- Lot area:4 Acres
Finances and disclosures
- Price:$309,900
- Price per sq. ft.:$153.64
- Tax amount:$6,321 (2024)
New listings near 9466 W Pines Road
- New
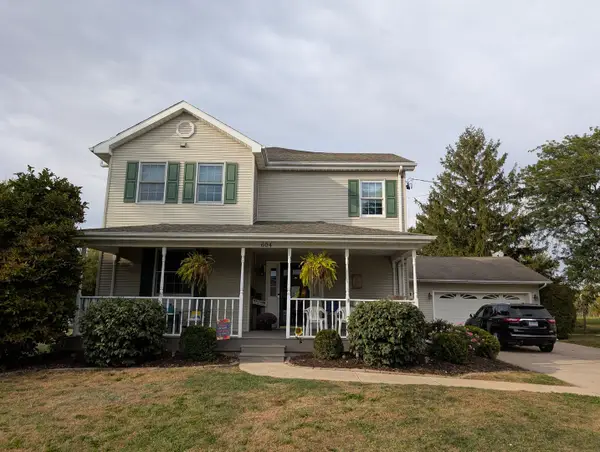 $306,000Active5 beds 3 baths3,100 sq. ft.
$306,000Active5 beds 3 baths3,100 sq. ft.604 W Oregon Street, Polo, IL 61064
MLS# 12489835Listed by: BIRD REALTY - New
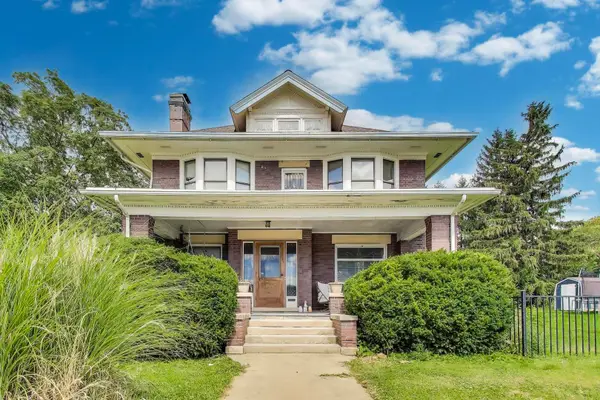 $200,000Active4 beds 2 baths2,776 sq. ft.
$200,000Active4 beds 2 baths2,776 sq. ft.512 W Mason Street, Polo, IL 61064
MLS# 12483860Listed by: @PROPERTIES CHRISTIE'S INTERNATIONAL REAL ESTATE 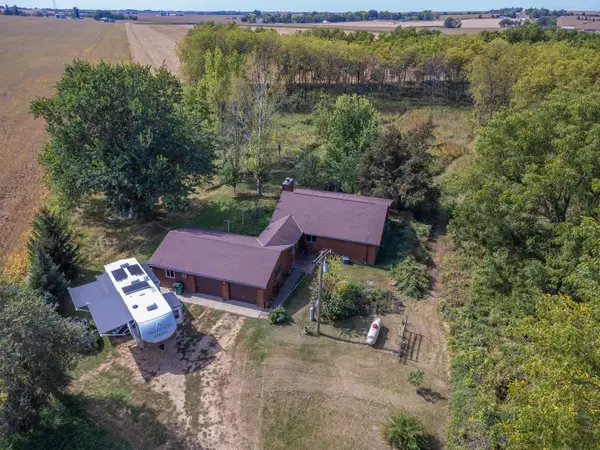 $285,000Pending2 beds 1 baths1,008 sq. ft.
$285,000Pending2 beds 1 baths1,008 sq. ft.17065 W Il Rte 64, Polo, IL 61064
MLS# 12480899Listed by: RE/MAX TOWN LAKE & COUNTRY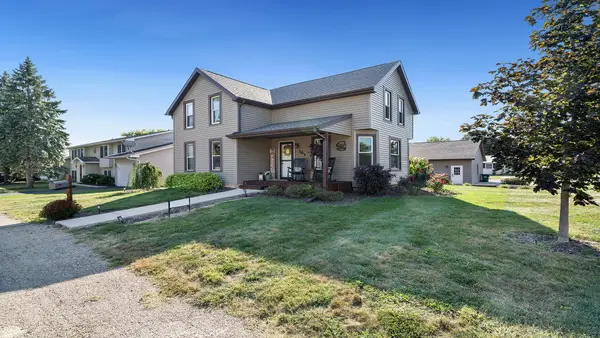 $265,000Pending3 beds 3 baths1,800 sq. ft.
$265,000Pending3 beds 3 baths1,800 sq. ft.303 S Prairie Avenue, Polo, IL 61064
MLS# 12470697Listed by: RE/MAX OF ROCK VALLEY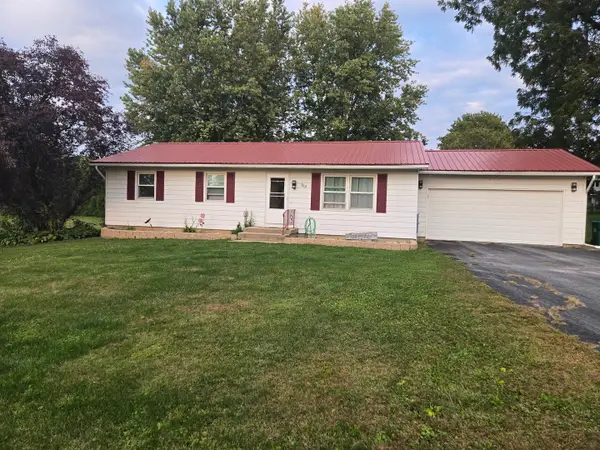 $225,000Active3 beds 2 baths1,230 sq. ft.
$225,000Active3 beds 2 baths1,230 sq. ft.302 Sunset Drive, Polo, IL 61064
MLS# 12468905Listed by: RE/MAX TOWN LAKE & COUNTRY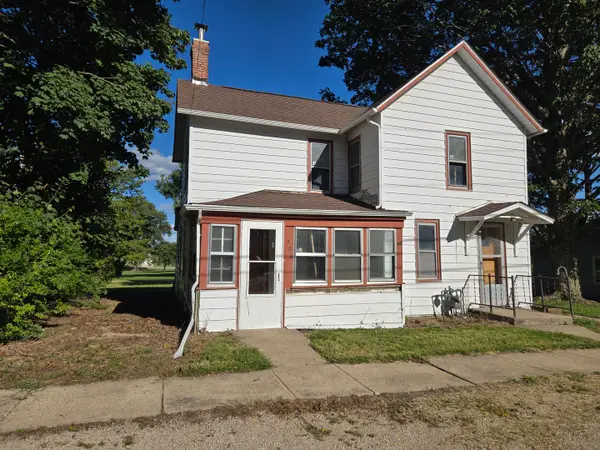 $35,000Active2 beds 2 baths1,030 sq. ft.
$35,000Active2 beds 2 baths1,030 sq. ft.504 S Green Avenue, Polo, IL 61064
MLS# 12464445Listed by: RE/MAX TOWN LAKE & COUNTRY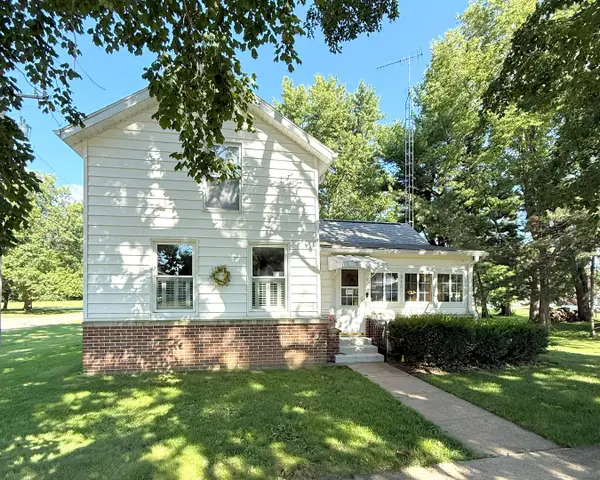 $139,900Pending2 beds 2 baths1,400 sq. ft.
$139,900Pending2 beds 2 baths1,400 sq. ft.512 N Franklin Avenue, Polo, IL 61064
MLS# 12456187Listed by: HEARTLAND REALTY 11 LLC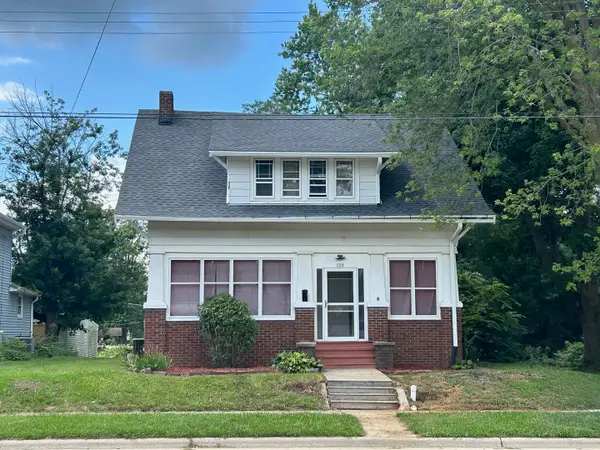 $149,900Active3 beds 2 baths1,800 sq. ft.
$149,900Active3 beds 2 baths1,800 sq. ft.509 N Division Avenue, Polo, IL 61064
MLS# 12454321Listed by: BERKSHIRE HATHAWAY HOMESERVICES STARCK REAL ESTATE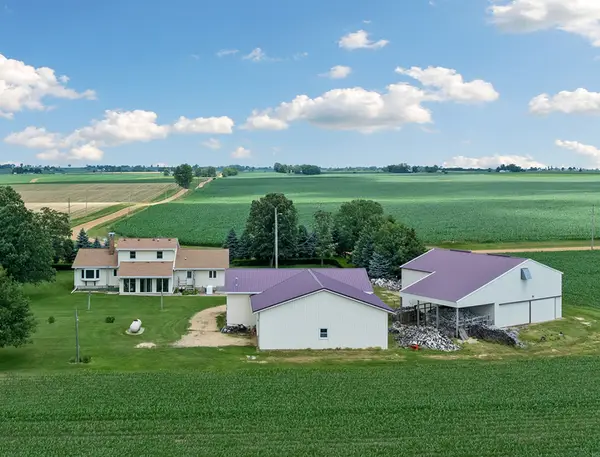 $370,000Pending4 beds 3 baths2,700 sq. ft.
$370,000Pending4 beds 3 baths2,700 sq. ft.10245 W Penn Corner(3 Acres), Polo, IL 61064
MLS# 12452296Listed by: RE/MAX OF ROCK VALLEY $988,000Pending-- beds -- baths
$988,000Pending-- beds -- baths0 W Eagle Point Road, Polo, IL 61064
MLS# 12446609Listed by: HEARTLAND REALTY 11 LLC
