5123 Walnut Gove, Poplar Grove, IL 61065
Local realty services provided by:Better Homes and Gardens Real Estate Star Homes

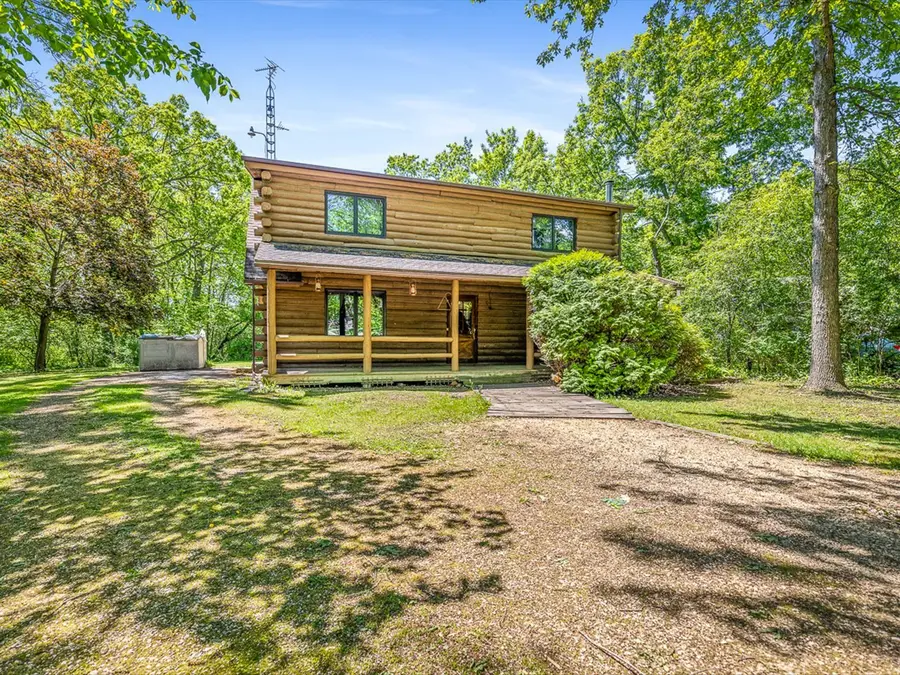
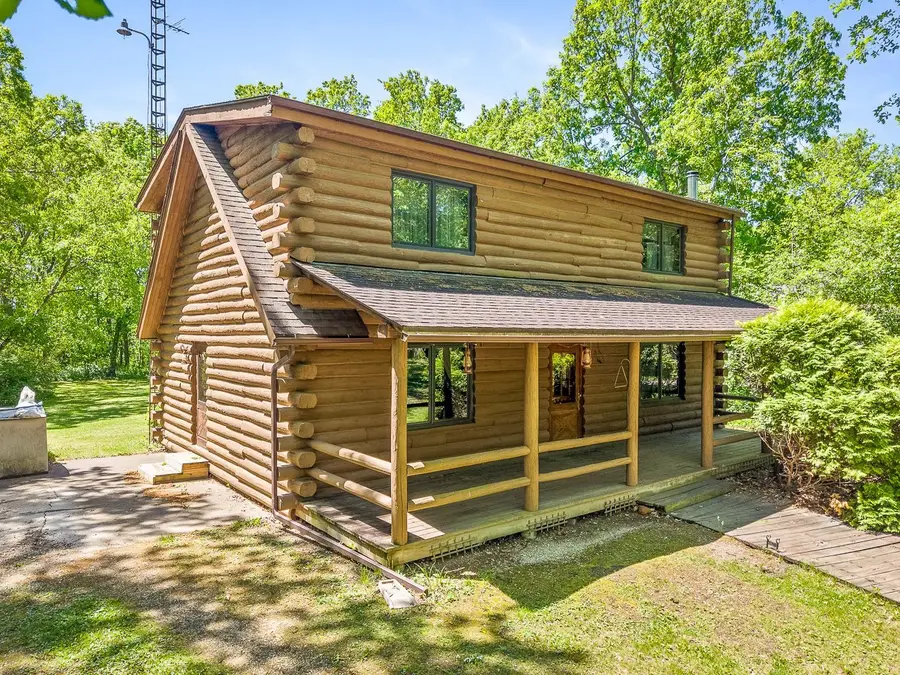
5123 Walnut Gove,Poplar Grove, IL 61065
$224,900
- 3 Beds
- 2 Baths
- 1,800 sq. ft.
- Single family
- Active
Listed by:jane eurek
Office:dickerson & nieman realtors - rockford
MLS#:12374071
Source:MLSNI
Price summary
- Price:$224,900
- Price per sq. ft.:$124.94
About this home
This log cabin is situated on a cul-de-sac at the end of a quiet street on a beautiful, wooded 1 acre lot. It's a perfect setting for tranquility and peace. Take the country driveway up to this home with an inviting front porch to enjoy the sounds of nature. Inside, you'll see the logs throughout. The wood-burning stove keeps it toasty in the winter, and there's a formal dining room off of the large kitchen to entertain. The main floor bathroom has a hook up for a washer and dryer, or the basement could be used. The open stairway takes you upstairs to a main bedroom with vaulted ceilings and a walk-in closet. There is access to the bathroom from either the hallway or the main bedroom.Two more bedrooms upstairs for a total of three. Come, take a look at it and try it on for size!
Contact an agent
Home facts
- Year built:1984
- Listing Id #:12374071
- Added:82 day(s) ago
- Updated:August 13, 2025 at 10:47 AM
Rooms and interior
- Bedrooms:3
- Total bathrooms:2
- Full bathrooms:2
- Living area:1,800 sq. ft.
Heating and cooling
- Heating:Baseboard, Electric
Structure and exterior
- Year built:1984
- Building area:1,800 sq. ft.
- Lot area:1.03 Acres
Schools
- High school:Belvidere North High School
- Middle school:Belvidere Central Middle School
- Elementary school:Seth Whitman Elementary School
Utilities
- Water:Shared Well
Finances and disclosures
- Price:$224,900
- Price per sq. ft.:$124.94
- Tax amount:$4,378 (2024)
New listings near 5123 Walnut Gove
- New
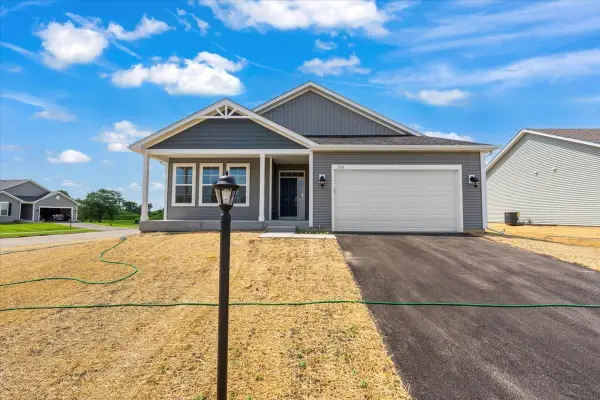 $381,125Active3 beds 2 baths1,743 sq. ft.
$381,125Active3 beds 2 baths1,743 sq. ft.202 Cress Creek Trail, Poplar Grove, IL 61065
MLS# 12445953Listed by: RE/MAX PLAZA - New
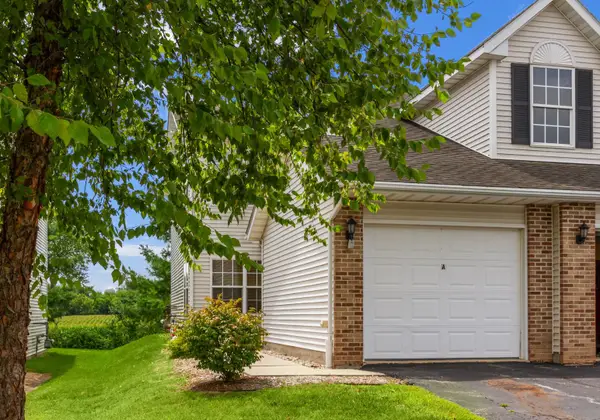 $149,900Active2 beds 2 baths1,341 sq. ft.
$149,900Active2 beds 2 baths1,341 sq. ft.1000 Trillium Trail #A, Poplar Grove, IL 61065
MLS# 12444369Listed by: BERKSHIRE HATHAWAY HOMESERVICES STARCK REAL ESTATE - New
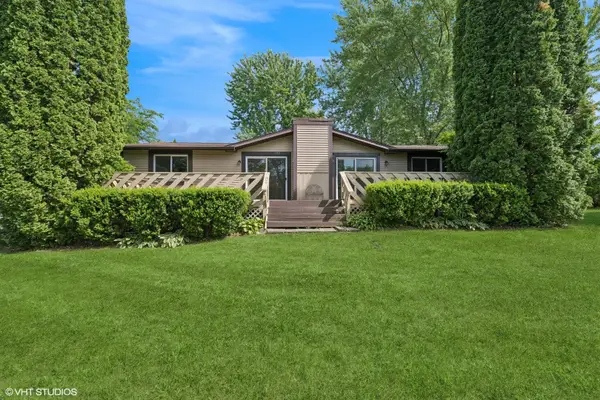 $245,999Active3 beds 3 baths1,471 sq. ft.
$245,999Active3 beds 3 baths1,471 sq. ft.104 Hastings Way Sw, Poplar Grove, IL 61065
MLS# 12443422Listed by: COLDWELL BANKER REALTY 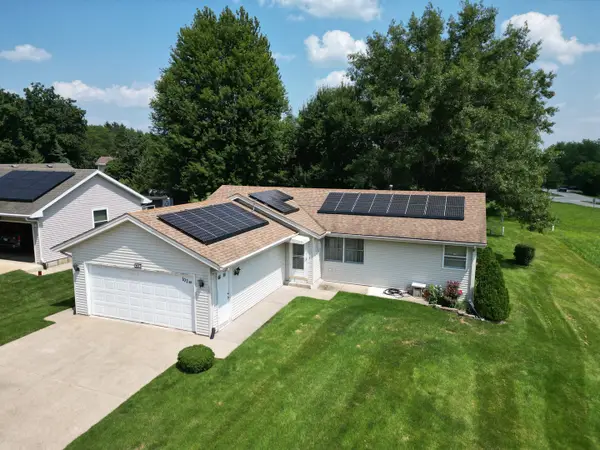 $225,000Pending3 beds 2 baths1,152 sq. ft.
$225,000Pending3 beds 2 baths1,152 sq. ft.107 Queens Place, Poplar Grove, IL 61065
MLS# 12439664Listed by: CENTURY 21 AFFILIATED - ROCKFORD- New
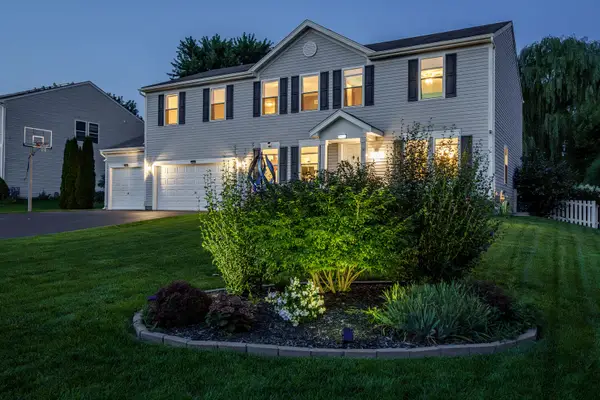 $369,900Active4 beds 3 baths3,116 sq. ft.
$369,900Active4 beds 3 baths3,116 sq. ft.105 Ridgestone Trail, Poplar Grove, IL 61065
MLS# 12439194Listed by: DICKERSON & NIEMAN REALTORS - ROCKFORD - Open Sun, 1 to 3pmNew
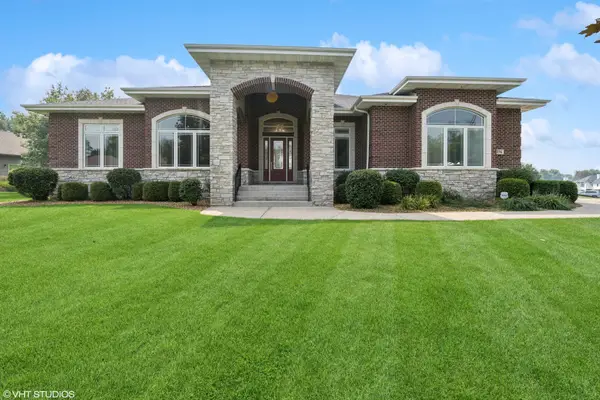 $724,998Active7 beds 5 baths7,514 sq. ft.
$724,998Active7 beds 5 baths7,514 sq. ft.174 Titleist Trail, Poplar Grove, IL 61065
MLS# 12438352Listed by: @PROPERTIES CHRISTIE'S INTERNATIONAL REAL ESTATE - New
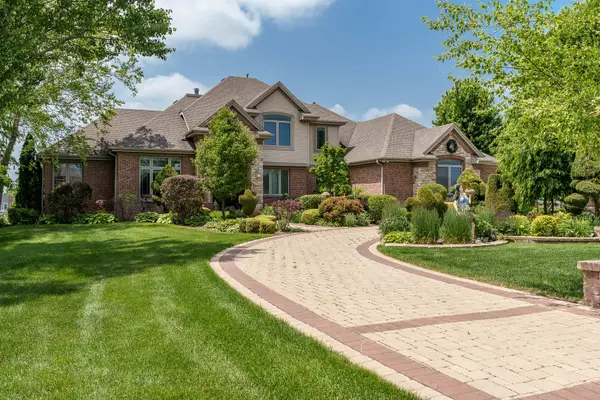 $775,000Active4 beds 5 baths5,123 sq. ft.
$775,000Active4 beds 5 baths5,123 sq. ft.128 Titleist Trail, Poplar Grove, IL 61065
MLS# 12438297Listed by: BERKSHIRE HATHAWAY HOMESERVICES CROSBY STARCK REAL - New
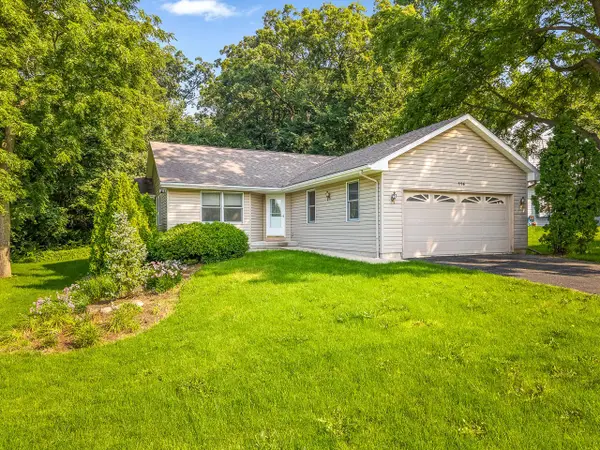 $265,000Active3 beds 3 baths2,725 sq. ft.
$265,000Active3 beds 3 baths2,725 sq. ft.116 SE Heath Cliff Drive, Poplar Grove, IL 61065
MLS# 12438702Listed by: KELLER WILLIAMS REALTY SIGNATURE - New
 $269,000Active-- beds -- baths
$269,000Active-- beds -- bathsXXXX Rte 173, Poplar Grove, IL 61065
MLS# 12438023Listed by: KELLER WILLIAMS REALTY SIGNATURE  $319,900Pending5 beds 3 baths3,405 sq. ft.
$319,900Pending5 beds 3 baths3,405 sq. ft.233 Briar Cliff Street Sw, Poplar Grove, IL 61065
MLS# 12432158Listed by: KELLER WILLIAMS REALTY SIGNATURE
