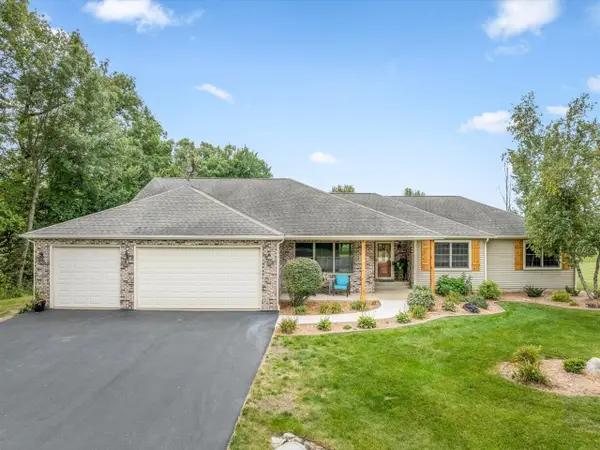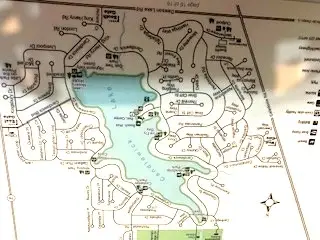5134 Walnut Grove Drive, Poplar Grove, IL 61065
Local realty services provided by:Better Homes and Gardens Real Estate Star Homes
5134 Walnut Grove Drive,Poplar Grove, IL 61065
$319,000
- 3 Beds
- 2 Baths
- 2,773 sq. ft.
- Single family
- Pending
Listed by:toni vanderheyden
Office:keller williams realty signature
MLS#:12476051
Source:MLSNI
Price summary
- Price:$319,000
- Price per sq. ft.:$115.04
About this home
Set on just over an acre with a private wooded drive, this home offers both peace and space. The open-plan living area features vaulted ceilings, a wood-burning stove, and patio doors that lead to a large 16x20 deck with views of the serene backyard. The kitchen includes ample cupboard and counter space, a breakfast bar, and an easy flow into the living area. On the main level, you'll find 3 full-sized bedrooms and a full bathroom. The finished lower level expands your living space with a family room complete with another wood-burning stove, a second full bathroom with laundry, and a bonus room that can be used as an office, playroom, or guest space. A 2-car attached garage adds convenience, while the large outbuilding offers even more possibilities for storage, hobbies, or workshop needs. Updates include Anderson windows, energy-efficient 6-inch insulated walls, a roof replaced 7 years ago, and both the front and back decks redone within the past 7 years. This home combines rustic charm, practical updates, and plenty of room inside and out.
Contact an agent
Home facts
- Year built:1988
- Listing ID #:12476051
- Added:5 day(s) ago
- Updated:September 25, 2025 at 01:28 PM
Rooms and interior
- Bedrooms:3
- Total bathrooms:2
- Full bathrooms:2
- Living area:2,773 sq. ft.
Heating and cooling
- Cooling:Central Air
- Heating:Forced Air, Natural Gas
Structure and exterior
- Roof:Asphalt
- Year built:1988
- Building area:2,773 sq. ft.
- Lot area:1.07 Acres
Schools
- High school:Belvidere North High School
- Middle school:Belvidere Central Middle School
- Elementary school:Caledonia Elementary School
Finances and disclosures
- Price:$319,000
- Price per sq. ft.:$115.04
- Tax amount:$4,376 (2024)
New listings near 5134 Walnut Grove Drive
- New
 $275,000Active3 beds 4 baths1,730 sq. ft.
$275,000Active3 beds 4 baths1,730 sq. ft.142 Pembroke Road Sw, Poplar Grove, IL 61065
MLS# 12475879Listed by: KELLER WILLIAMS REALTY SIGNATURE  $239,000Pending4 beds 3 baths2,384 sq. ft.
$239,000Pending4 beds 3 baths2,384 sq. ft.119 Drew Court, Poplar Grove, IL 61065
MLS# 12474039Listed by: AMERICAN REALTY ILLINOIS LLC- New
 $579,900Active3 beds 4 baths3,452 sq. ft.
$579,900Active3 beds 4 baths3,452 sq. ft.2909 Culver Court, Poplar Grove, IL 61065
MLS# 12472171Listed by: GAMBINO REALTORS HOME BUILDERS - New
 $43,500Active2 beds 2 baths
$43,500Active2 beds 2 baths4530 Harris Drive, Poplar Grove, IL 61065
MLS# 12461424Listed by: KELLER WILLIAMS REALTY SIGNATURE  $389,900Pending4 beds 2 baths1,740 sq. ft.
$389,900Pending4 beds 2 baths1,740 sq. ft.120 Boeing Trail, Poplar Grove, IL 61065
MLS# 12463744Listed by: SUBURBAN LIFE REALTY, LTD $325,000Active6 beds 4 baths2,500 sq. ft.
$325,000Active6 beds 4 baths2,500 sq. ft.402 Bree Drive, Poplar Grove, IL 61065
MLS# 12436177Listed by: BAIRD & WARNER FOX VALLEY - GENEVA $400,000Pending3 beds 3 baths2,281 sq. ft.
$400,000Pending3 beds 3 baths2,281 sq. ft.501 Waco Way, Poplar Grove, IL 61065
MLS# 12469876Listed by: DICKERSON & NIEMAN REALTORS - ROCKFORD $253,000Active3 beds 3 baths1,440 sq. ft.
$253,000Active3 beds 3 baths1,440 sq. ft.154 Hastings Sw Way, Poplar Grove, IL 61065
MLS# 12468681Listed by: KELLER WILLIAMS REALTY SIGNATURE $10,000Active0 Acres
$10,000Active0 Acres301 Constitution Drive, Poplar Grove, IL 61065
MLS# 12467802Listed by: BERKSHIRE HATHAWAY HOMESERVICES STARCK REAL ESTATE
