930 Candlewick Drive Ne, Poplar Grove, IL 61065
Local realty services provided by:Better Homes and Gardens Real Estate Star Homes
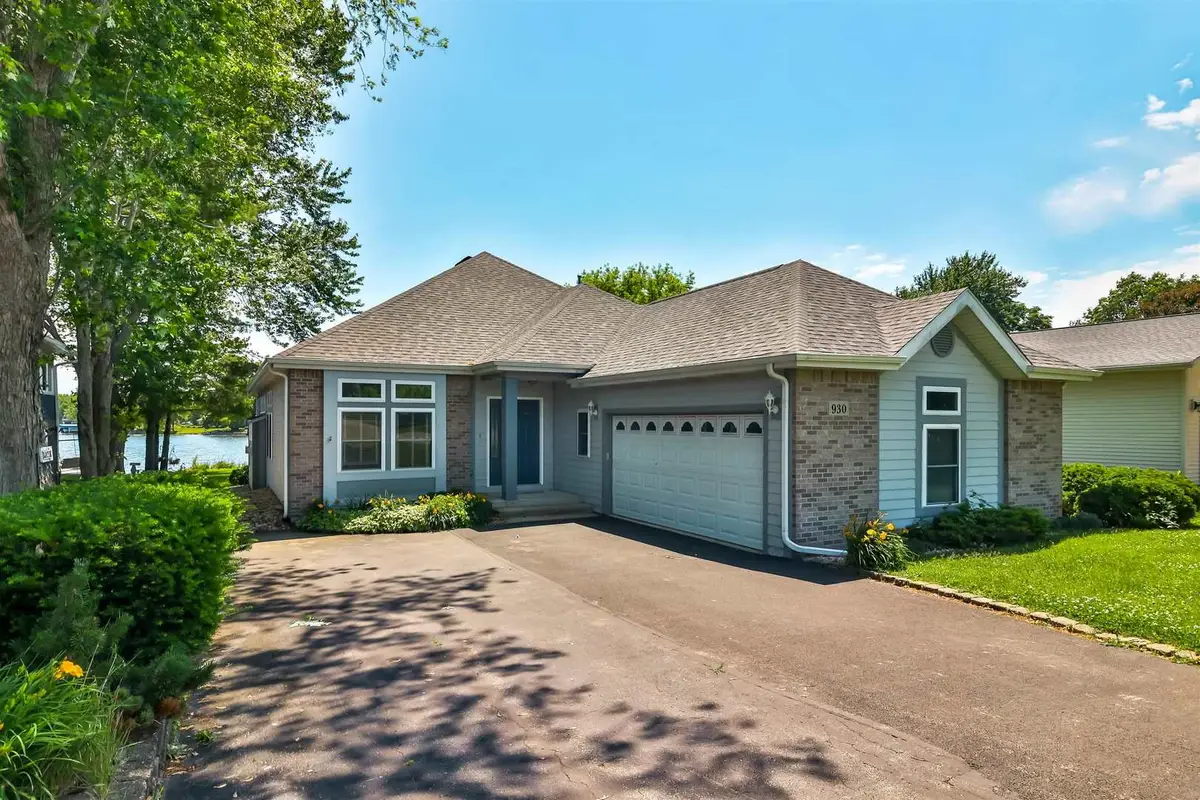


930 Candlewick Drive Ne,Poplar Grove, IL 61065
$425,000
- 3 Beds
- 2 Baths
- 2,100 sq. ft.
- Single family
- Pending
Listed by:michelle romano-huber
Office:dickerson & nieman realtors - rockford
MLS#:12412912
Source:MLSNI
Price summary
- Price:$425,000
- Price per sq. ft.:$202.38
- Monthly HOA dues:$128.25
About this home
Make your waterfront dreams a reality in this stunning move-in ready ranch home. Gleaming hardwood floors, white trim, doors, and 9 foot ceilings are just a few of the amenities you will notice as you walk in. Three generous bedrooms, including a master suite with whirlpool tub, separate shower, double sinks and walk-in closet as well as private door to screen room. Generous second and third bedrooms as well as a second full bathroom. Open floor plan offers a sunk in living room with gorgeous custom built-in fireplace/entertainment center and the ample windows throughout allow views of the lake from nearly every room. Light and bright kitchen with white cabinets with crown molding, hard surface counters, stainless appliances, and breakfast bar. The home also has a formal dining room and additional den/flex space. Enjoy the lake views in any weather from the screen room or head outside to your large composite lakefront deck with suspended hammock as well as pier. The home also features new roof, gutters, and a newer furnace, as well as a new walking path from the front to the lake.
Contact an agent
Home facts
- Year built:2003
- Listing Id #:12412912
- Added:41 day(s) ago
- Updated:August 13, 2025 at 07:39 AM
Rooms and interior
- Bedrooms:3
- Total bathrooms:2
- Full bathrooms:2
- Living area:2,100 sq. ft.
Heating and cooling
- Cooling:Central Air
- Heating:Forced Air, Natural Gas
Structure and exterior
- Year built:2003
- Building area:2,100 sq. ft.
Finances and disclosures
- Price:$425,000
- Price per sq. ft.:$202.38
- Tax amount:$8,023 (2024)
New listings near 930 Candlewick Drive Ne
- New
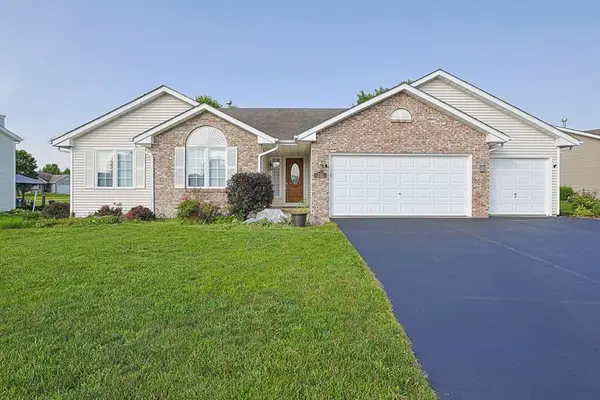 $329,900Active3 beds 2 baths1,800 sq. ft.
$329,900Active3 beds 2 baths1,800 sq. ft.293 Oak Street, Poplar Grove, IL 61065
MLS# 12448065Listed by: IREALTY FLAT FEE BROKERAGE - New
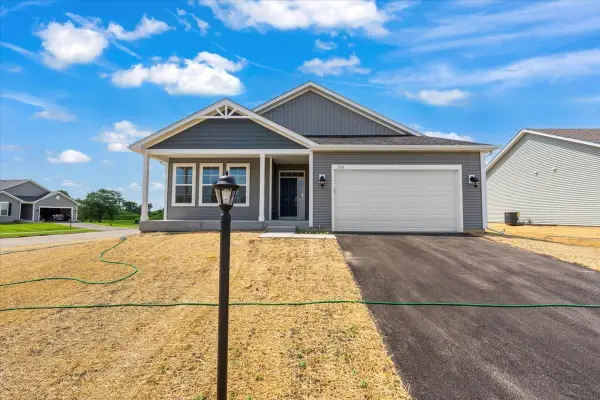 $381,125Active3 beds 2 baths1,743 sq. ft.
$381,125Active3 beds 2 baths1,743 sq. ft.202 Cress Creek Trail, Poplar Grove, IL 61065
MLS# 12445953Listed by: RE/MAX PLAZA 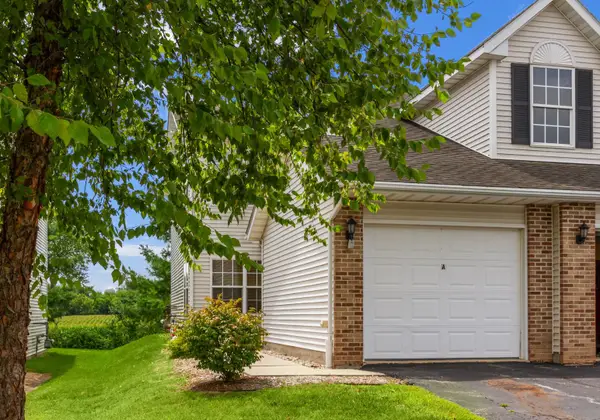 $149,900Pending2 beds 2 baths1,341 sq. ft.
$149,900Pending2 beds 2 baths1,341 sq. ft.1000 Trillium Trail #A, Poplar Grove, IL 61065
MLS# 12444369Listed by: BERKSHIRE HATHAWAY HOMESERVICES STARCK REAL ESTATE- New
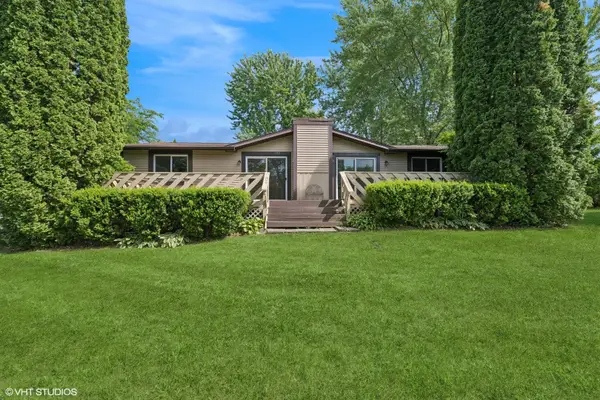 $245,999Active3 beds 3 baths1,471 sq. ft.
$245,999Active3 beds 3 baths1,471 sq. ft.104 Hastings Way Sw, Poplar Grove, IL 61065
MLS# 12443422Listed by: COLDWELL BANKER REALTY 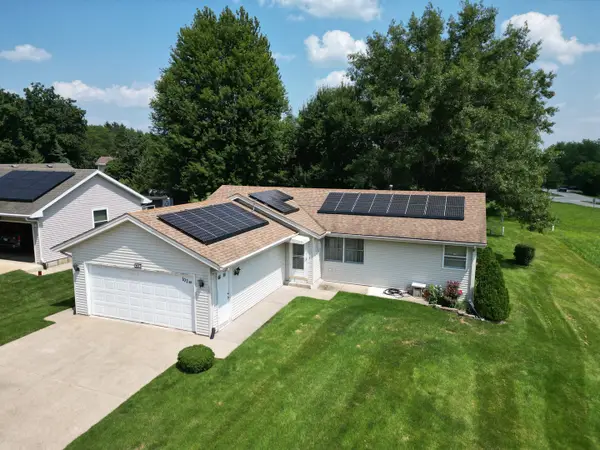 $225,000Pending3 beds 2 baths1,152 sq. ft.
$225,000Pending3 beds 2 baths1,152 sq. ft.107 Queens Place, Poplar Grove, IL 61065
MLS# 12439664Listed by: CENTURY 21 AFFILIATED - ROCKFORD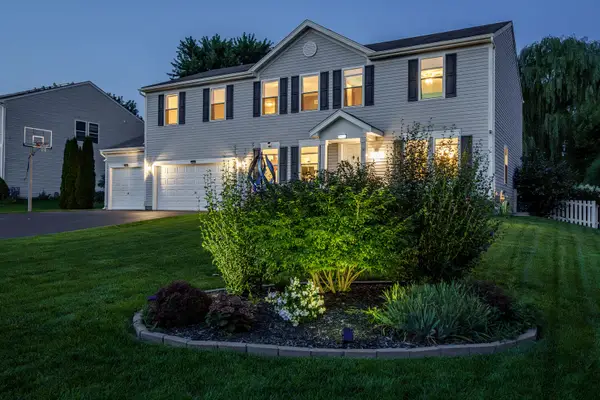 $364,900Active4 beds 3 baths3,116 sq. ft.
$364,900Active4 beds 3 baths3,116 sq. ft.105 Ridgestone Trail, Poplar Grove, IL 61065
MLS# 12439194Listed by: DICKERSON & NIEMAN REALTORS - ROCKFORD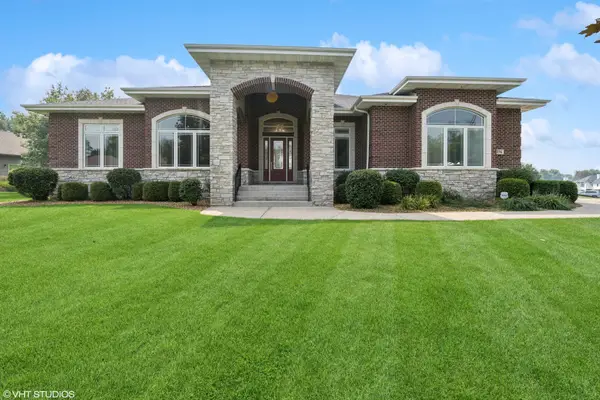 $724,998Pending7 beds 5 baths7,514 sq. ft.
$724,998Pending7 beds 5 baths7,514 sq. ft.174 Titleist Trail, Poplar Grove, IL 61065
MLS# 12438352Listed by: @PROPERTIES CHRISTIE'S INTERNATIONAL REAL ESTATE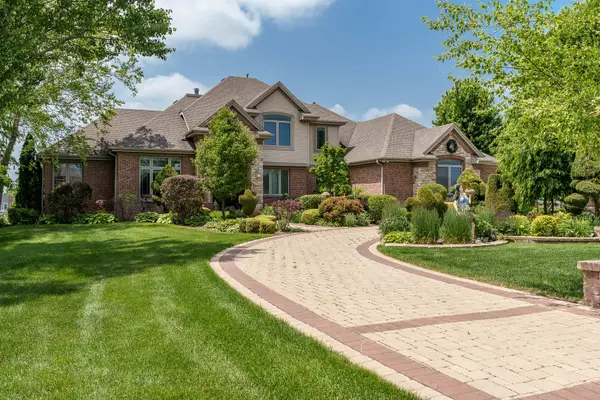 $775,000Active4 beds 5 baths5,123 sq. ft.
$775,000Active4 beds 5 baths5,123 sq. ft.128 Titleist Trail, Poplar Grove, IL 61065
MLS# 12438297Listed by: BERKSHIRE HATHAWAY HOMESERVICES CROSBY STARCK REAL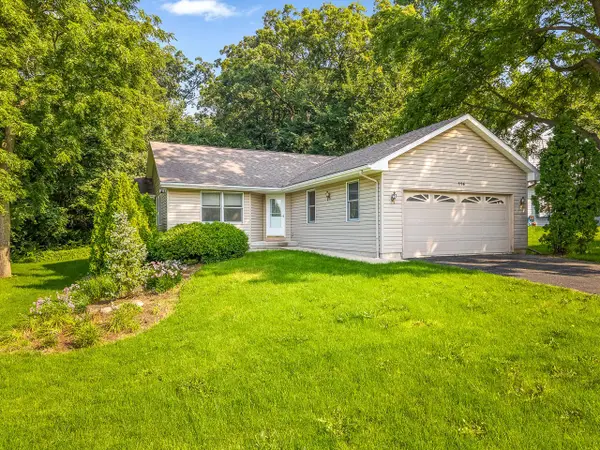 $265,000Active3 beds 3 baths2,725 sq. ft.
$265,000Active3 beds 3 baths2,725 sq. ft.116 SE Heath Cliff Drive, Poplar Grove, IL 61065
MLS# 12438702Listed by: KELLER WILLIAMS REALTY SIGNATURE $269,000Active-- beds -- baths
$269,000Active-- beds -- bathsXXXX Rte 173, Poplar Grove, IL 61065
MLS# 12438023Listed by: KELLER WILLIAMS REALTY SIGNATURE
