815 Saxon Drive, Princeton, IL 61356
Local realty services provided by:Better Homes and Gardens Real Estate Connections
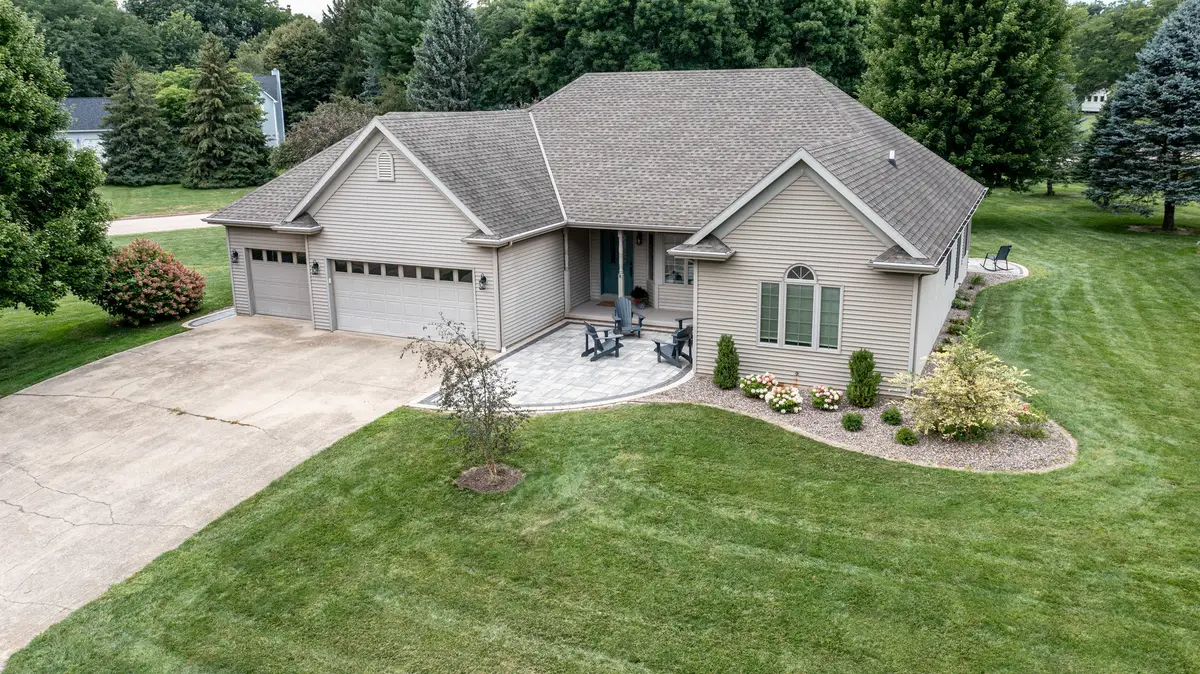


815 Saxon Drive,Princeton, IL 61356
$390,000
- 3 Beds
- 2 Baths
- 1,964 sq. ft.
- Single family
- Pending
Listed by:kaye pearson
Office:landmark realty of illinois llc.
MLS#:12440110
Source:MLSNI
Price summary
- Price:$390,000
- Price per sq. ft.:$198.57
About this home
This 3 BR, 2 bath home is situated on just over 1/2 acre in the Sherwood Glen subdivision. Enjoy the quiet of the country only minutes from Princeton. The kitchen features granite counter tops, tile backsplash, maple cabinetry and maple hardwood flooring and is open to the living area. Laundry is conveniently located just off the kitchen in the mud room. The three season room has been remodeled into a cozy den. Master suite has two walk-in closets. Relax in the beautiful soaking tub in the spacious master bathroom. Full basement has potential to be an amazing family room, fitness area or rec room. Poured concrete foundation. Insulated 3-car garage. Improvements made by current owner include beautiful front and back patios, sill plate foam insulation, new Kinetco water system, RO system, new furnace and new AC. Electrical is 200 amp service. Radon system is already in place. Located just minutes from interstate access. This is a quality home in a great neighborhood! Come and see!
Contact an agent
Home facts
- Year built:1998
- Listing Id #:12440110
- Added:6 day(s) ago
- Updated:August 15, 2025 at 02:40 AM
Rooms and interior
- Bedrooms:3
- Total bathrooms:2
- Full bathrooms:2
- Living area:1,964 sq. ft.
Heating and cooling
- Cooling:Central Air
- Heating:Natural Gas
Structure and exterior
- Roof:Asphalt
- Year built:1998
- Building area:1,964 sq. ft.
- Lot area:0.64 Acres
Finances and disclosures
- Price:$390,000
- Price per sq. ft.:$198.57
- Tax amount:$8,186 (2024)
New listings near 815 Saxon Drive
- New
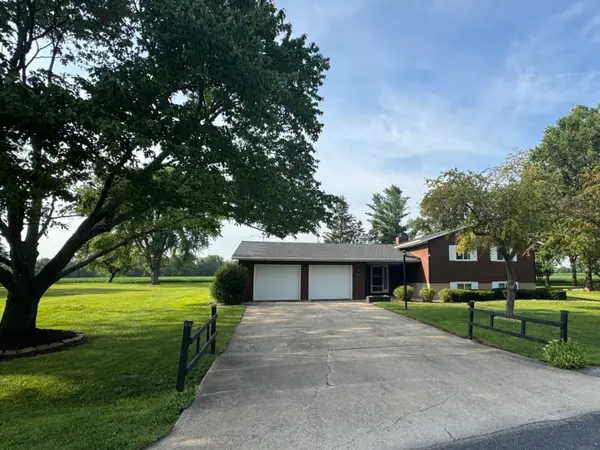 $287,500Active4 beds 2 baths2,444 sq. ft.
$287,500Active4 beds 2 baths2,444 sq. ft.19291 Norwood Drive, Princeton, IL 61356
MLS# 12443360Listed by: ERBES REALTY LLC 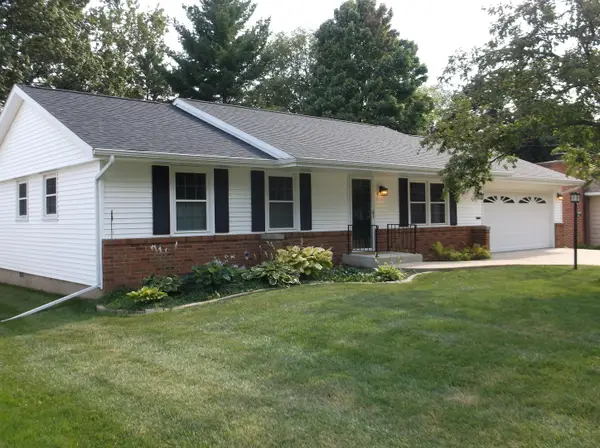 $249,500Pending2 beds 2 baths1,080 sq. ft.
$249,500Pending2 beds 2 baths1,080 sq. ft.446 E Thompson Street, Princeton, IL 61356
MLS# 12439036Listed by: HARVEST REALTY AND DEVELOPMENT $115,000Pending3 beds 2 baths1,008 sq. ft.
$115,000Pending3 beds 2 baths1,008 sq. ft.817 W Putnam Street, Princeton, IL 61356
MLS# 12413967Listed by: LANDMARK REALTY OF ILLINOIS LLC $148,000Pending2 beds 1 baths971 sq. ft.
$148,000Pending2 beds 1 baths971 sq. ft.426 W Crown Street, Princeton, IL 61356
MLS# 12436184Listed by: LANDMARK REALTY OF ILLINOIS LLC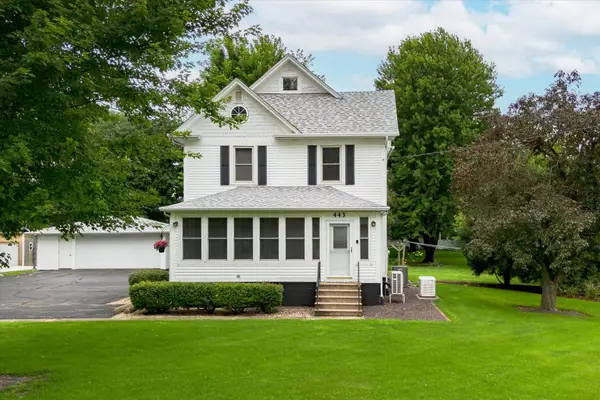 $285,000Active3 beds 3 baths2,248 sq. ft.
$285,000Active3 beds 3 baths2,248 sq. ft.443 E Peru Street, Princeton, IL 61356
MLS# 12434184Listed by: LANDMARK REALTY OF ILLINOIS LLC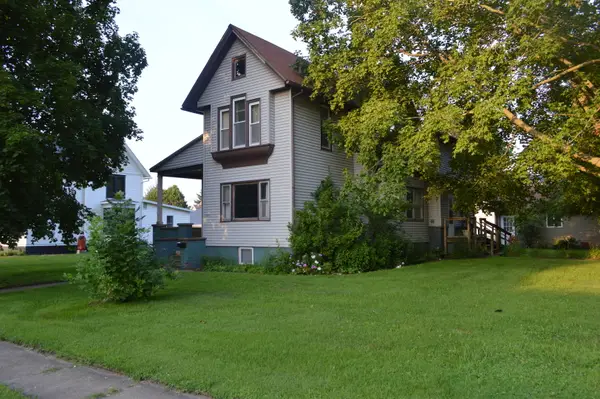 $250,000Active5 beds 2 baths1,760 sq. ft.
$250,000Active5 beds 2 baths1,760 sq. ft.405 N Church Street, Princeton, IL 61356
MLS# 12427013Listed by: LANDMARK REALTY OF ILLINOIS LLC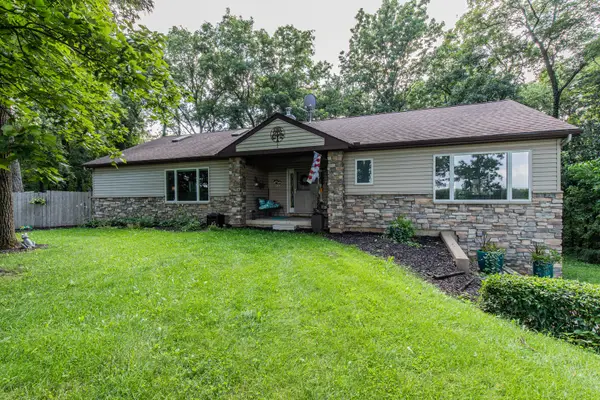 $380,000Pending4 beds 3 baths1,800 sq. ft.
$380,000Pending4 beds 3 baths1,800 sq. ft.13437 1675 East Street, Princeton, IL 61356
MLS# 12419561Listed by: LANDMARK REALTY OF ILLINOIS LLC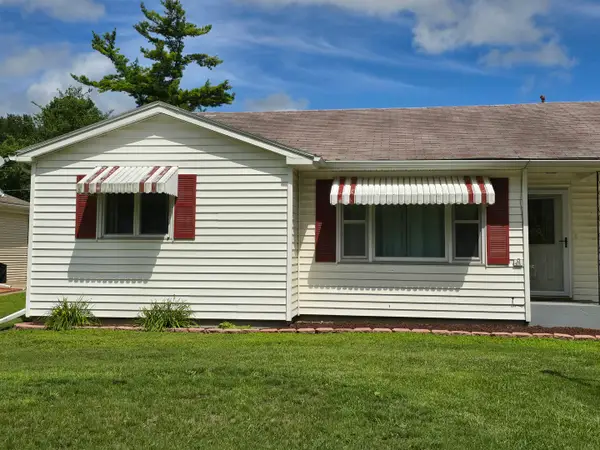 $119,000Pending2 beds 1 baths1,077 sq. ft.
$119,000Pending2 beds 1 baths1,077 sq. ft.311 S Randolph Street, Princeton, IL 61356
MLS# 12424959Listed by: LANDMARK REALTY OF ILLINOIS LLC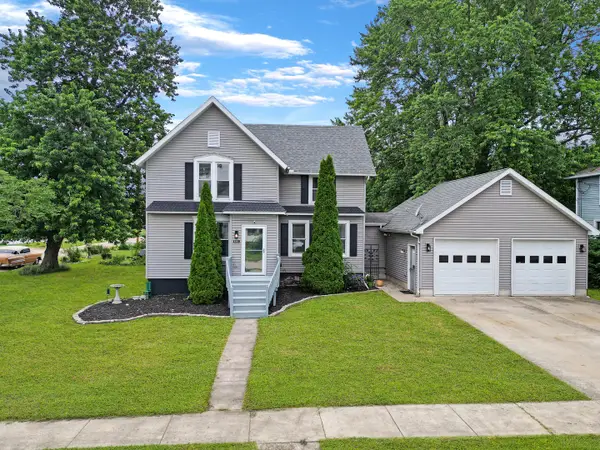 $174,500Active3 beds 2 baths1,636 sq. ft.
$174,500Active3 beds 2 baths1,636 sq. ft.444 S Chestnut Street, Princeton, IL 61356
MLS# 12424228Listed by: BHHS CENTRAL ILLINOIS, REALTORS

