11 W Palatine Road, Prospect Heights, IL 60070
Local realty services provided by:Better Homes and Gardens Real Estate Connections
11 W Palatine Road,Prospect Heights, IL 60070
$465,900
- 5 Beds
- 3 Baths
- - sq. ft.
- Single family
- Active
Listed by: joanna lewis
Office: real people realty inc
MLS#:12473559
Source:MLSNI
Price summary
- Price:$465,900
About this home
THE VALUE IS IN THE LAND! Welcome to 11 W Palatine Rd, lovingly cared for by longtime owner. Situated on nearly one acre in the heart of Prospect Heights, this property combines space, comfort, and convenience. This solid split-level offers 5 bedrooms, 3 full bathrooms, and multiple living areas enhanced by heated hardwood floors and skylights that flood the home with natural light. The inviting living room features a cathedral ceiling, fireplace, and access to a private back patio overlooking the expansive yard - perfect for entertaining or relaxing outdoors. The lower level includes a recreation room, bar area, laundry, and furnace room with generous closet space. Recent updates include solar panels (2025), water heater (2023), water softener (2023), front living room windows (2021), and kitchen appliances (2022). Enjoy the serene, country-like setting of nearly one acre while remaining close to shopping, dining, and entertainment. Located in the highly regarded District 214, John Hersey High School. With its thoughtful layout, spacious design, and prime location, this Prospect Heights gem is ready for your personal touch. Sold AS-IS. Don't miss the opportunity to make it yours! Investor friendly-all buyers welcome.
Contact an agent
Home facts
- Year built:1959
- Listing ID #:12473559
- Added:100 day(s) ago
- Updated:December 29, 2025 at 11:55 AM
Rooms and interior
- Bedrooms:5
- Total bathrooms:3
- Full bathrooms:3
Heating and cooling
- Cooling:Central Air
- Heating:Forced Air, Natural Gas, Zoned
Structure and exterior
- Roof:Asphalt
- Year built:1959
- Lot area:0.88 Acres
Schools
- High school:John Hersey High School
- Middle school:Macarthur Middle School
- Elementary school:Betsy Ross Elementary School
Utilities
- Sewer:Public Sewer
Finances and disclosures
- Price:$465,900
- Tax amount:$6,220 (2023)
New listings near 11 W Palatine Road
- New
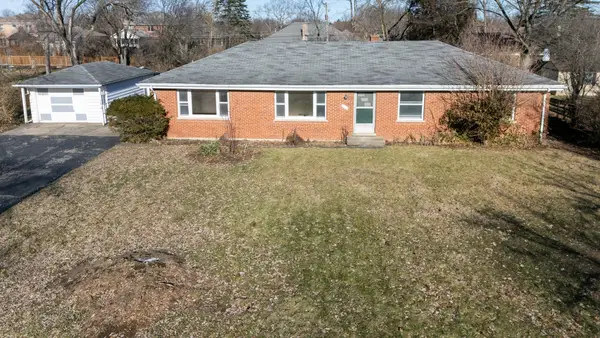 $365,000Active3 beds 2 baths1,534 sq. ft.
$365,000Active3 beds 2 baths1,534 sq. ft.704 Grego Court, Prospect Heights, IL 60070
MLS# 12534989Listed by: @PROPERTIES CHRISTIE'S INTERNATIONAL REAL ESTATE - New
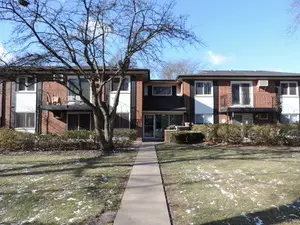 $135,000Active1 beds 1 baths800 sq. ft.
$135,000Active1 beds 1 baths800 sq. ft.1210 N Dale Avenue #2I, Arlington Heights, IL 60004
MLS# 12535071Listed by: RE/MAX SUBURBAN  $220,746Pending3 beds 2 baths1,498 sq. ft.
$220,746Pending3 beds 2 baths1,498 sq. ft.401 Meadow Ridge Lane, Duson, LA 70529
MLS# 2500006144Listed by: CICERO REALTY LLC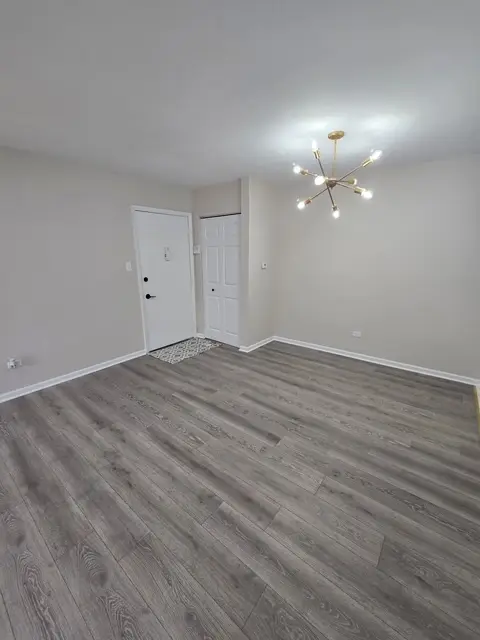 $255,000Active3 beds 2 baths1,100 sq. ft.
$255,000Active3 beds 2 baths1,100 sq. ft.984 Crabapple Drive #102, Prospect Heights, IL 60070
MLS# 12525331Listed by: EHOMES REALTY, LTD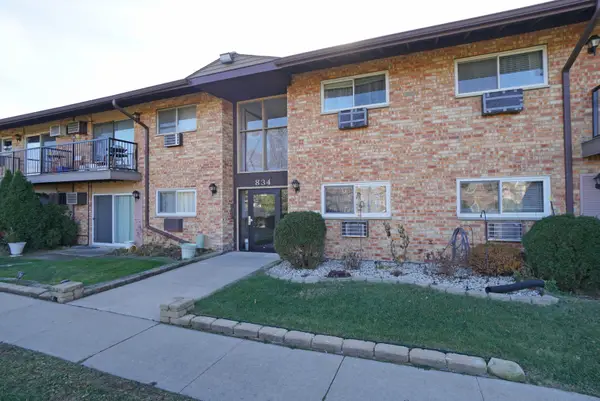 $220,000Active2 beds 2 baths1,200 sq. ft.
$220,000Active2 beds 2 baths1,200 sq. ft.834 E Old Willow Road #209, Prospect Heights, IL 60070
MLS# 12524946Listed by: RE/MAX SUBURBAN $164,900Pending1 beds 1 baths876 sq. ft.
$164,900Pending1 beds 1 baths876 sq. ft.836 E Old Willow Road E #211, Prospect Heights, IL 60070
MLS# 12524113Listed by: LEADER REALTY, INC.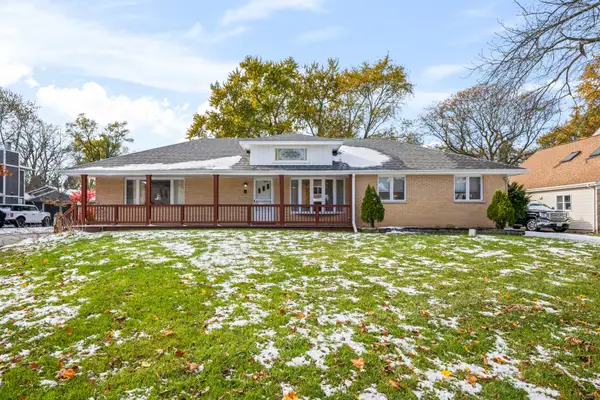 $849,925Active4 beds 4 baths3,356 sq. ft.
$849,925Active4 beds 4 baths3,356 sq. ft.1130 N Stratford Road, Arlington Heights, IL 60004
MLS# 12514575Listed by: @PROPERTIES CHRISTIES INTERNATIONAL REAL ESTATE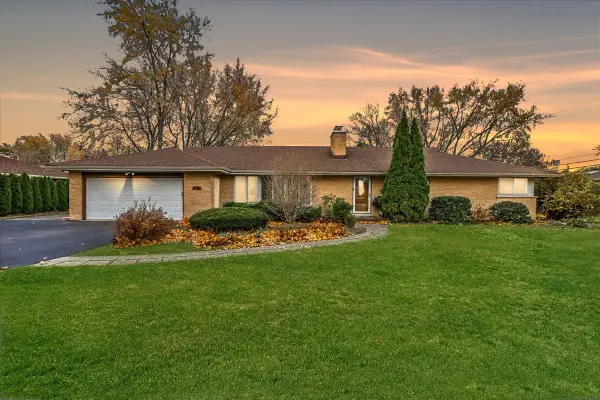 $574,900Pending4 beds 3 baths1,978 sq. ft.
$574,900Pending4 beds 3 baths1,978 sq. ft.17 N Wildwood Drive, Prospect Heights, IL 60070
MLS# 12519085Listed by: RE/MAX SUBURBAN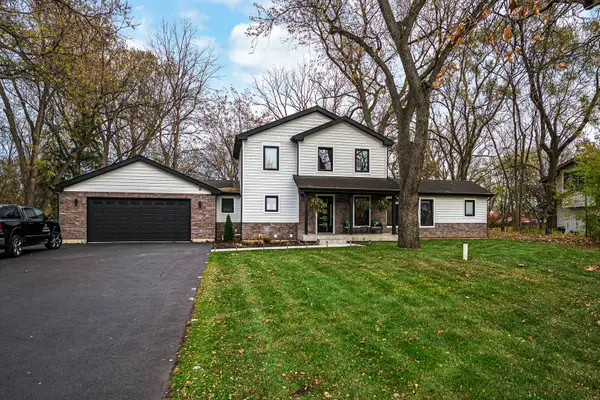 $799,000Active4 beds 4 baths2,066 sq. ft.
$799,000Active4 beds 4 baths2,066 sq. ft.101 N Schoenbeck Road, Prospect Heights, IL 60070
MLS# 12520487Listed by: FAMILY FIRST REALTY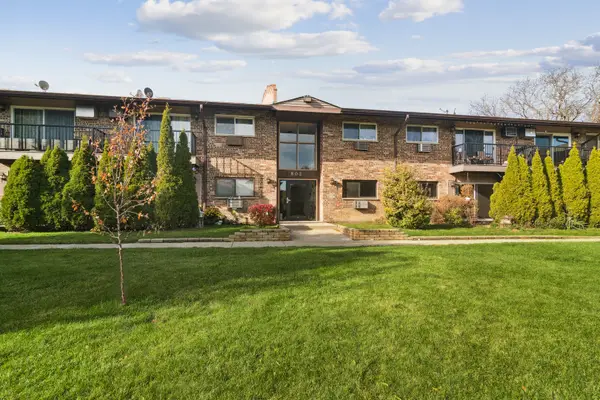 $174,999Active2 beds 1 baths
$174,999Active2 beds 1 baths802 E Old Willow Road #113, Prospect Heights, IL 60070
MLS# 12514205Listed by: COLDWELL BANKER REALTY
