203 Coldren Drive, Prospect Heights, IL 60070
Local realty services provided by:Better Homes and Gardens Real Estate Connections
203 Coldren Drive,Prospect Heights, IL 60070
$599,900
- 4 Beds
- 2 Baths
- 1,913 sq. ft.
- Single family
- Active
Listed by: mary wallace
Office: coldwell banker realty
MLS#:12414865
Source:MLSNI
Price summary
- Price:$599,900
- Price per sq. ft.:$313.59
About this home
This stunning 4-bedroom, 2-bath, 3,515sf brick mid-century ranch, fully renovated in 2017, is beautifully positioned on a sprawling 100x200 lot! Meticulously maintained with attention to every detail, this home welcomes you with a sophisticated circular driveway and gleaming hardwood floors throughout. The spacious open-concept great room flows effortlessly into a gourmet kitchen, boasting maple cabinetry, granite countertops, skylights, stainless steel appliances (including newer refrigerator and dishwasher), and an inviting seated island - perfect for gatherings. The kitchen elegantly overlooks both the dining area and a sun-filled living room, creating an ideal space for entertaining and everyday comfort. Retreat to the generously sized master bedroom featuring recessed lighting, a spacious walk-in closet, and a luxurious ensuite bath complete with dual sinks and a custom tiled walk-in shower. Three additional well-appointed bedrooms and a chic, modern main level guest bath! The expansive, fully finished basement offers an enormous family room, ample storage space, and a convenient laundry/utility room. Recent upgrades include a Culligan Iron Water Filter with Reverse Osmosis, washer and dryer (2 years). Outside you will find a spectacular fenced, park-like yard perfect for all year enjoyment, complete with a large, elegant deck and a newly built shed with a concrete floor. The attached 2.5-car garage includes custom shelving for optimal organization. Additional significant updates from the comprehensive 2017 renovation include furnace, central air, windows, patio doors, roof, kitchen renovation, skylights in kitchen and dining areas, and an expanded master bedroom suite. Perfectly located near parks, shopping, dining, and convenient access to Chicago Executive Airport! This remarkable home truly offers the finest in contemporary suburban living.
Contact an agent
Home facts
- Year built:1959
- Listing ID #:12414865
- Added:120 day(s) ago
- Updated:November 15, 2025 at 12:06 PM
Rooms and interior
- Bedrooms:4
- Total bathrooms:2
- Full bathrooms:2
- Living area:1,913 sq. ft.
Heating and cooling
- Cooling:Central Air
- Heating:Forced Air, Natural Gas
Structure and exterior
- Roof:Asphalt
- Year built:1959
- Building area:1,913 sq. ft.
- Lot area:0.46 Acres
Schools
- High school:Wheeling High School
- Middle school:Oliver W Holmes Middle School
- Elementary school:Robert Frost Elementary School
Utilities
- Sewer:Public Sewer
Finances and disclosures
- Price:$599,900
- Price per sq. ft.:$313.59
- Tax amount:$10,084 (2023)
New listings near 203 Coldren Drive
- New
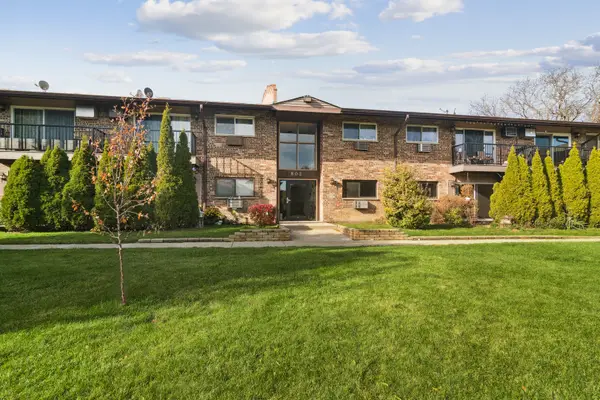 $179,900Active2 beds 1 baths
$179,900Active2 beds 1 baths802 E Old Willow Road #113, Prospect Heights, IL 60070
MLS# 12514205Listed by: COLDWELL BANKER REALTY - New
 $484,900Active4 beds 2 baths2,098 sq. ft.
$484,900Active4 beds 2 baths2,098 sq. ft.406 Hillcrest Drive, Prospect Heights, IL 60070
MLS# 12509902Listed by: GRAPEVINE REALTY, INC. - New
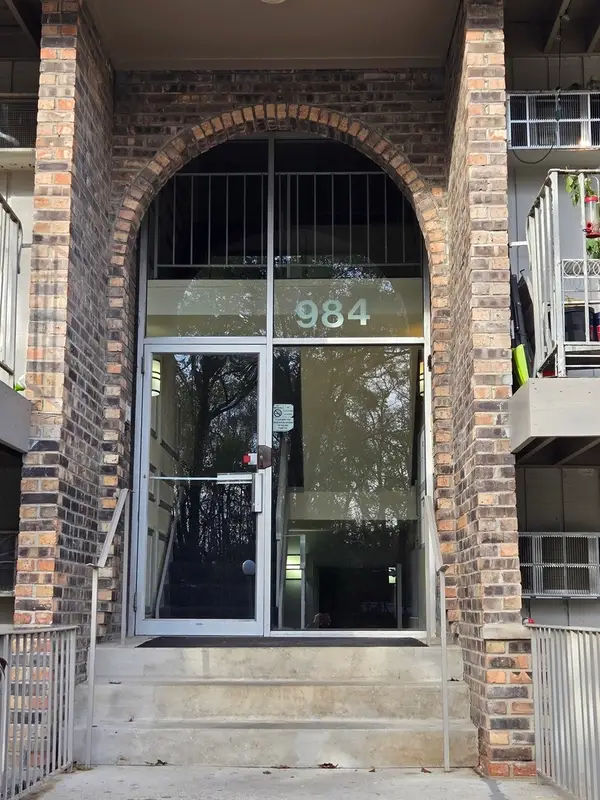 $269,000Active3 beds 2 baths988 sq. ft.
$269,000Active3 beds 2 baths988 sq. ft.984 Crabapple Drive #102, Prospect Heights, IL 60070
MLS# 12516484Listed by: EHOMES REALTY, LTD  $599,000Pending5 beds 4 baths2,004 sq. ft.
$599,000Pending5 beds 4 baths2,004 sq. ft.10 N Wildwood Drive, Prospect Heights, IL 60070
MLS# 12513984Listed by: RE/MAX SUBURBAN- Open Sat, 10am to 12pmNew
 $334,990Active3 beds 2 baths1,417 sq. ft.
$334,990Active3 beds 2 baths1,417 sq. ft.109 Rob Roy Lane #C, Prospect Heights, IL 60070
MLS# 12513735Listed by: COLDWELL BANKER REALTY - Open Sat, 1 to 3pmNew
 $194,000Active2 beds 1 baths1,073 sq. ft.
$194,000Active2 beds 1 baths1,073 sq. ft.826 E Old Willow Road #103, Prospect Heights, IL 60070
MLS# 12403712Listed by: COMPASS 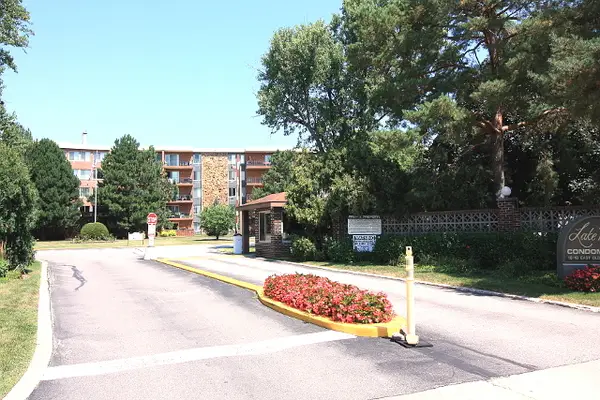 $162,000Pending1 beds 1 baths
$162,000Pending1 beds 1 baths16 E Old Willow Road #412S, Prospect Heights, IL 60070
MLS# 12447841Listed by: CHICAGOLAND BROKERS, INC.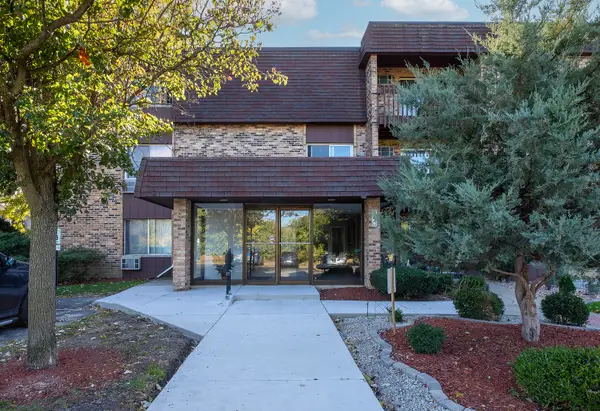 $160,000Pending1 beds 1 baths750 sq. ft.
$160,000Pending1 beds 1 baths750 sq. ft.940 E Old Willow Road #207, Prospect Heights, IL 60070
MLS# 12494995Listed by: @PROPERTIES CHRISTIES INTERNATIONAL REAL ESTATE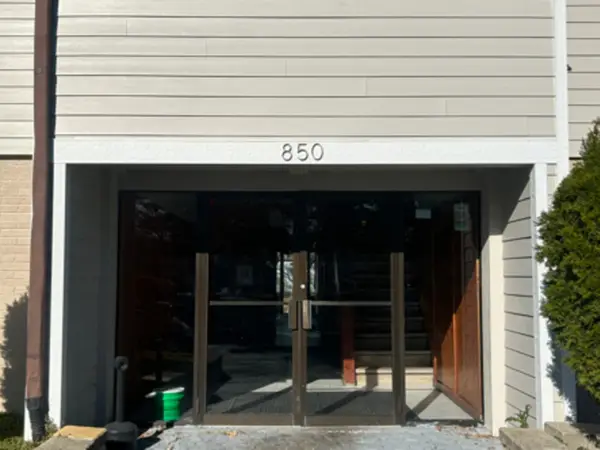 $154,900Pending2 beds 1 baths900 sq. ft.
$154,900Pending2 beds 1 baths900 sq. ft.850 E Old Willow Road #114, Prospect Heights, IL 60070
MLS# 12509352Listed by: GRANDVIEW REALTY, LLC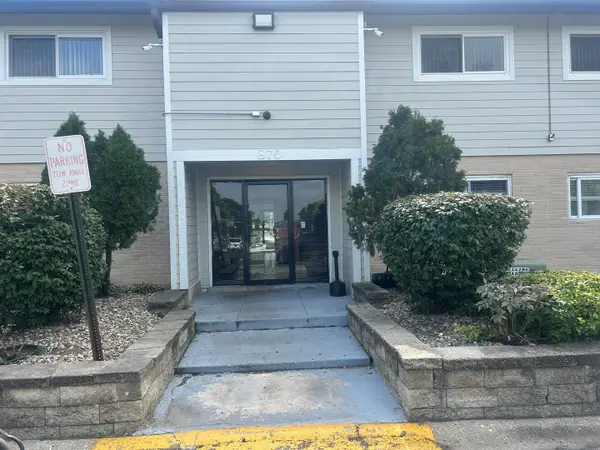 $154,900Pending2 beds 1 baths900 sq. ft.
$154,900Pending2 beds 1 baths900 sq. ft.870 E Old Willow Road #250, Prospect Heights, IL 60070
MLS# 12509334Listed by: GRANDVIEW REALTY, LLC
