302 Lonsdale Road, Prospect Heights, IL 60070
Local realty services provided by:Better Homes and Gardens Real Estate Star Homes
302 Lonsdale Road,Prospect Heights, IL 60070
$464,900
- 3 Beds
- 2 Baths
- 1,394 sq. ft.
- Single family
- Active
Listed by:ann ritzenthaler
Office:@properties christie's international real estate
MLS#:12490697
Source:MLSNI
Price summary
- Price:$464,900
- Price per sq. ft.:$333.5
About this home
Charming brick ranch in the Hersey district located on a beautiful, expansive half acre lot! Owned for many years by the family of a European-trained wood craftsman, this well-built home on a desirable quiet street has been lovingly preserved, now ready for new owners to make it their own! The curb appeal is outstanding, and the neighborhood is idyllic...perfect for evening strolls to Jaycee Park or bike rides among the mature trees or, walk over to Rob Roy and enjoy nine holes of golf! Home boasts spacious Living and Dining Rooms for gathering with family and friends. Lovely Sun Room has great views of the backyard and connects the space to the rest of the home with an open pass-through window to the Kitchen and a French door to the Dining Room. Kitchen cabinets, complete with lower pull-out shelves, were custom-made locally at Imperial Wood Working and most windows throughout the house were manufactured in Germany. Many space-saving built-ins throughout: floor to ceiling cabinet for toiletries in hall bath, bookshelf in 3rd bedroom, bookcase with accent lights between the Living Room & Kitchen, cabinet system in Bonus room (ideal home office), and corner bookshelves in Recreation Room. The large Recreation Room is perfect for relaxing on movie night or for hosting a large holiday. Convenient extra shower for bathing (quarter bath) in the Laundry Room! Asphalt driveway freshly sealed in 2025, hot water heater replaced in 2024, holding tank replaced in 2025. House is equipped with a backup generator, a sump pump battery backup, an iron filter, extra refrigerator and upright freezer. Minutes to all shopping including Jewel, Costco, Home Depot and Randhurst Village. Commuting to the city is easy with close proximity to two Metra transit lines (UP-NW and NCS) as well as 53 & 294 expressways. Welcome home to Lonsdale Road!
Contact an agent
Home facts
- Year built:1955
- Listing ID #:12490697
- Added:1 day(s) ago
- Updated:October 09, 2025 at 09:41 PM
Rooms and interior
- Bedrooms:3
- Total bathrooms:2
- Full bathrooms:1
- Half bathrooms:1
- Living area:1,394 sq. ft.
Heating and cooling
- Cooling:Central Air
- Heating:Radiant
Structure and exterior
- Roof:Asphalt
- Year built:1955
- Building area:1,394 sq. ft.
- Lot area:0.46 Acres
Schools
- High school:John Hersey High School
- Middle school:Macarthur Middle School
- Elementary school:Dwight D Eisenhower Elementary S
Utilities
- Sewer:Public Sewer
Finances and disclosures
- Price:$464,900
- Price per sq. ft.:$333.5
- Tax amount:$3,612 (2023)
New listings near 302 Lonsdale Road
 $195,000Pending2 beds 1 baths
$195,000Pending2 beds 1 baths1182 Cove Drive #152A, Prospect Heights, IL 60070
MLS# 12490026Listed by: AMERICORP, LTD $205,000Pending2 beds 1 baths1,000 sq. ft.
$205,000Pending2 beds 1 baths1,000 sq. ft.1085 Cove Drive #1085, Prospect Heights, IL 60070
MLS# 12488890Listed by: BAIRD & WARNER- New
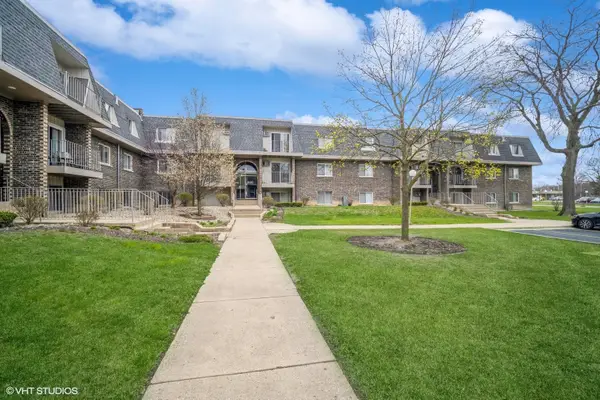 $234,900Active2 beds 2 baths1,000 sq. ft.
$234,900Active2 beds 2 baths1,000 sq. ft.860 Winesap Court #308, Prospect Heights, IL 60070
MLS# 12488153Listed by: KOMAR - New
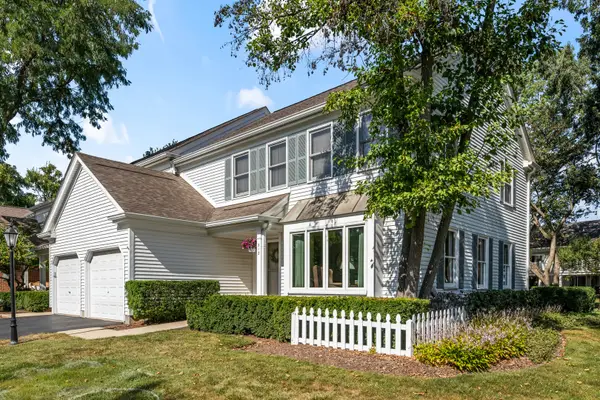 $449,999Active3 beds 3 baths1,850 sq. ft.
$449,999Active3 beds 3 baths1,850 sq. ft.212 Country Club Drive, Prospect Heights, IL 60070
MLS# 12483325Listed by: BAIRD & WARNER - New
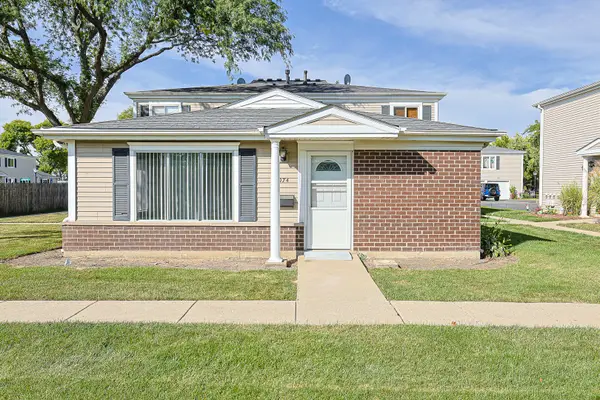 $249,900Active2 beds 1 baths1,100 sq. ft.
$249,900Active2 beds 1 baths1,100 sq. ft.1074 Cove Drive #141A, Prospect Heights, IL 60070
MLS# 12483964Listed by: ACHIEVE REAL ESTATE GROUP INC - New
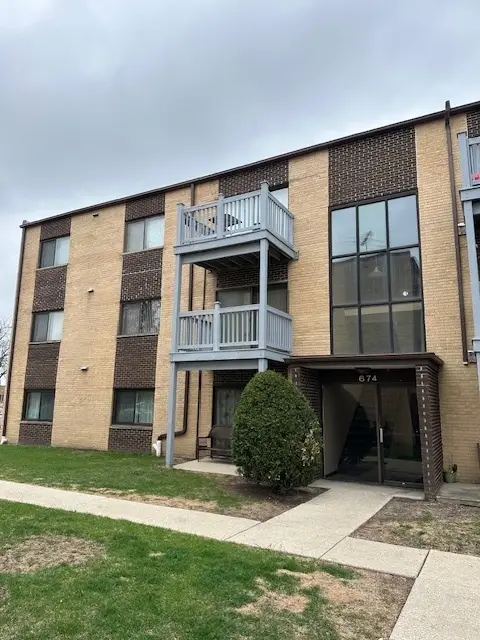 $175,000Active2 beds 2 baths1,000 sq. ft.
$175,000Active2 beds 2 baths1,000 sq. ft.674 Pinecrest Drive #203, Prospect Heights, IL 60070
MLS# 12485997Listed by: BARR AGENCY, INC - New
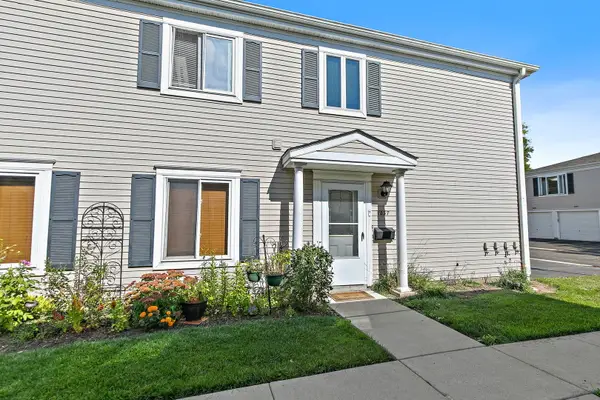 $247,000Active2 beds 1 baths1,000 sq. ft.
$247,000Active2 beds 1 baths1,000 sq. ft.1037 Cove Drive #135D, Prospect Heights, IL 60070
MLS# 12482432Listed by: BERKSHIRE HATHAWAY HOMESERVICES STARCK REAL ESTATE - Open Sun, 1 to 3pm
 $419,000Active2 beds 2 baths1,412 sq. ft.
$419,000Active2 beds 2 baths1,412 sq. ft.Address Withheld By Seller, Prospect Heights, IL 60070
MLS# 12468800Listed by: CHICAGOLAND BROKERS, INC.  $237,000Active3 beds 2 baths1,361 sq. ft.
$237,000Active3 beds 2 baths1,361 sq. ft.820 E Old Willow Road #214, Prospect Heights, IL 60070
MLS# 12480632Listed by: BAIRD & WARNER
