501 Aberdeen Lane #C, Prospect Heights, IL 60070
Local realty services provided by:Better Homes and Gardens Real Estate Connections
501 Aberdeen Lane #C,Prospect Heights, IL 60070
$349,000
- 3 Beds
- 2 Baths
- 1,584 sq. ft.
- Condominium
- Active
Listed by: theresa anderson
Office: baird & warner
MLS#:12481869
Source:MLSNI
Price summary
- Price:$349,000
- Price per sq. ft.:$220.33
- Monthly HOA dues:$473
About this home
An opportunity to customize this condo to your own personal taste. Rob Roy Country Club Village, Resort Style Living in Prospect Heights, is a hidden gem. This 1584 sq. ft. 3-bedroom, 2-bath, 1-car attached garage condo with a large balcony on the second floor offers spacious one-level living with fabulous natural light, vaulted ceilings, and stunning views. Lush landscapes create a serene environment. You'll feel relaxed the moment you step outside. The Eat -in kitchen has custom cabinets and corian counters. Primary bedroom comes with 2 spacious closets including a walkin. Primary bath includes a separart shower and soaker tub. The community here is unmatched, offering 2 pools, pickleball, golf leagues, crafts, cookouts, and community parties. On-site management is convenient for all residents, with 100% ownership and no rentals. Furniture is available for sale. Excellent schools: John Hersey High School, River Trails Middle School, River Trails Park District, driving range, and Rob Roy Golf Course. Randhurst Shopping Center is close by, along with the Metra Station, library, and many restaurants.. HVAC & HWH 2020.
Contact an agent
Home facts
- Year built:1985
- Listing ID #:12481869
- Added:120 day(s) ago
- Updated:February 12, 2026 at 02:28 PM
Rooms and interior
- Bedrooms:3
- Total bathrooms:2
- Full bathrooms:2
- Living area:1,584 sq. ft.
Heating and cooling
- Cooling:Central Air
- Heating:Forced Air, Natural Gas
Structure and exterior
- Roof:Asphalt
- Year built:1985
- Building area:1,584 sq. ft.
Schools
- High school:John Hersey High School
- Middle school:River Trails Middle School
- Elementary school:Euclid Elementary School
Utilities
- Water:Lake Michigan
- Sewer:Public Sewer
Finances and disclosures
- Price:$349,000
- Price per sq. ft.:$220.33
- Tax amount:$2,405 (2023)
New listings near 501 Aberdeen Lane #C
- New
 $165,000Active1 beds 1 baths900 sq. ft.
$165,000Active1 beds 1 baths900 sq. ft.940 E Old Willow Road #312, Prospect Heights, IL 60070
MLS# 12566831Listed by: @PROPERTIES CHRISTIES INTERNATIONAL REAL ESTATE 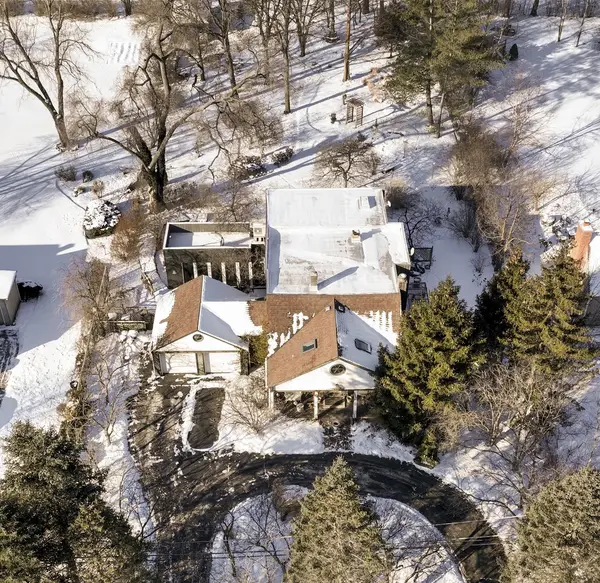 $650,000Pending3 beds 2 baths3,003 sq. ft.
$650,000Pending3 beds 2 baths3,003 sq. ft.108 N Wheeling Road, Prospect Heights, IL 60070
MLS# 12557842Listed by: BERKSHIRE HATHAWAY HOMESERVICES STARCK REAL ESTATE- New
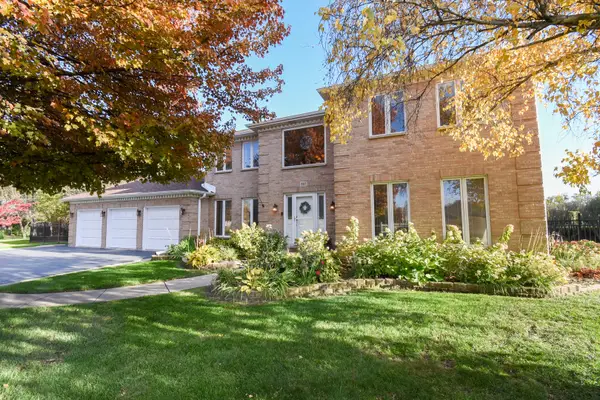 $975,000Active5 beds 4 baths3,017 sq. ft.
$975,000Active5 beds 4 baths3,017 sq. ft.307 Anne Court, Prospect Heights, IL 60070
MLS# 12559123Listed by: BAIRD & WARNER 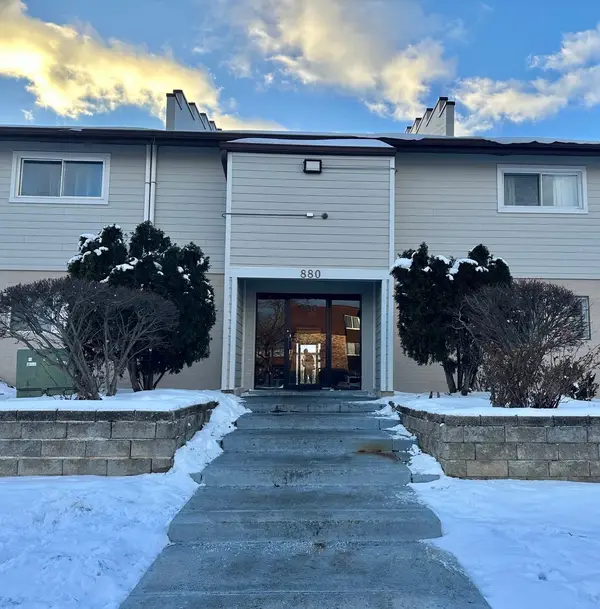 $198,800Active2 beds 2 baths1,000 sq. ft.
$198,800Active2 beds 2 baths1,000 sq. ft.880 Old Willow Road #282, Prospect Heights, IL 60070
MLS# 12558125Listed by: HOMESMART CONNECT LLC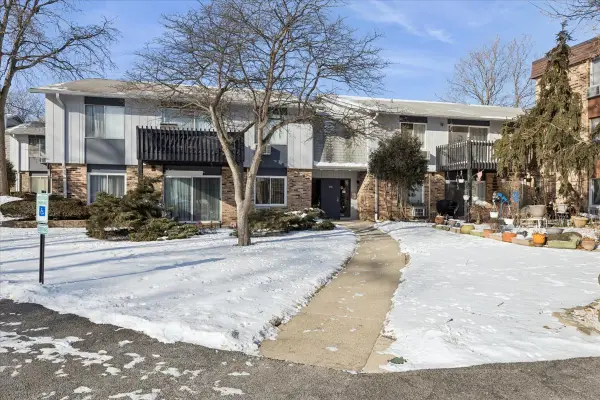 $189,000Pending2 beds 2 baths1,200 sq. ft.
$189,000Pending2 beds 2 baths1,200 sq. ft.948 E Old Willow Road #204, Prospect Heights, IL 60070
MLS# 12557401Listed by: @PROPERTIES CHRISTIE'S INTERNATIONAL REAL ESTATE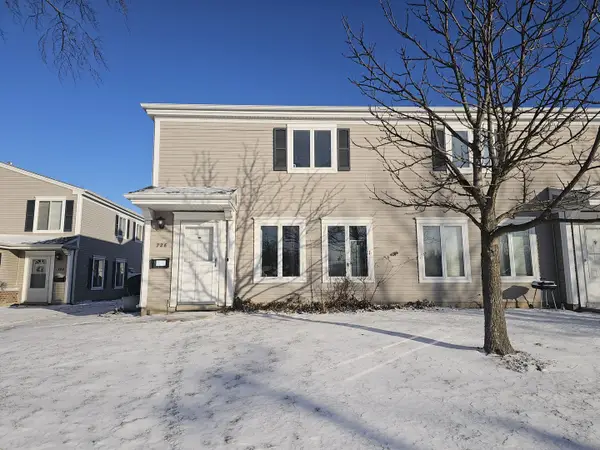 $239,900Active2 beds 1 baths900 sq. ft.
$239,900Active2 beds 1 baths900 sq. ft.726 E Old Willow Road #104C, Prospect Heights, IL 60070
MLS# 12551606Listed by: BARR AGENCY, INC $429,000Pending2 beds 3 baths1,626 sq. ft.
$429,000Pending2 beds 3 baths1,626 sq. ft.216 Country Club Drive, Prospect Heights, IL 60070
MLS# 12537257Listed by: BAIRD & WARNER $799,925Pending4 beds 4 baths3,356 sq. ft.
$799,925Pending4 beds 4 baths3,356 sq. ft.1130 N Stratford Road, Arlington Heights, IL 60004
MLS# 12551994Listed by: @PROPERTIES CHRISTIES INTERNATIONAL REAL ESTATE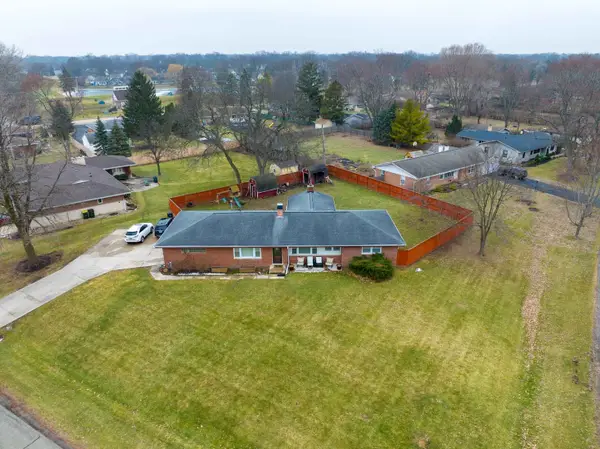 $539,900Pending5 beds 2 baths1,757 sq. ft.
$539,900Pending5 beds 2 baths1,757 sq. ft.6 Patricia Lane, Prospect Heights, IL 60070
MLS# 12533129Listed by: SKY HIGH REAL ESTATE INC.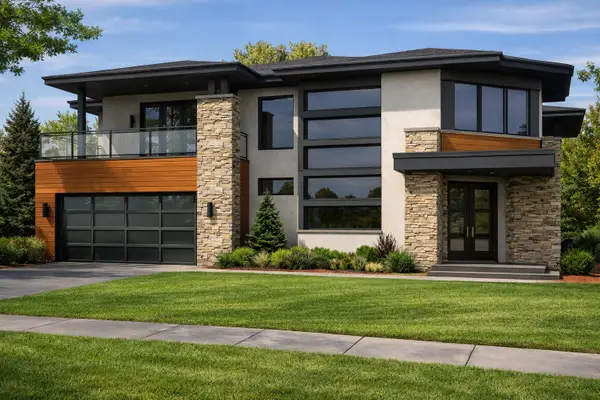 $350,000Active0.45 Acres
$350,000Active0.45 Acres100 Hawthorne Place, Prospect Heights, IL 60070
MLS# 12537985Listed by: HOME REALTY GROUP, INC

