505 N Maple Street, Prospect Heights, IL 60070
Local realty services provided by:Better Homes and Gardens Real Estate Star Homes
505 N Maple Street,Prospect Heights, IL 60070
$531,000
- 3 Beds
- 2 Baths
- - sq. ft.
- Single family
- Sold
Listed by: nora tovella
Office: berkshire hathaway homeservices starck real estate
MLS#:12497877
Source:MLSNI
Sorry, we are unable to map this address
Price summary
- Price:$531,000
About this home
MULTIPLE OFFERS RECEIVED. HIGHEST And BEST Due Sunday AT 6 PM. FABULOUS BRICK RANCH IN PROSPECT HEIGHTS! Don't miss this solidly built 3-bedroom, 2-bath brick ranch with a 2-Car Garage. Located on a beautiful lot surrounded by mature trees and lush landscaping. Featuring a spacious layout, this home offers a large living area with a classic mid-century fireplace, a separate dining room, and hardwood flooring under the carpet t/o most of the main level. A thoughtfully designed family room addition and second full bath provide extra living space, perfect for entertaining. The kitchen features updated counters, wood cabinetry, a pantry, and eating area. Full basement includes FP, recreation room, workshop area, and ample storage. Updated solid wood casement windows, Roof, HVAC (under 15 Years), and a hot water heater (under 5 years) offer peace of mind. Enjoy the outdoors on the paver patio in the serene backyard setting. This is an Estate Sale and a wonderful opportunity to bring your vision and make this home your own in a desirable neighborhood with Amazing Schools.
Contact an agent
Home facts
- Year built:1955
- Listing ID #:12497877
- Added:45 day(s) ago
- Updated:December 06, 2025 at 11:41 PM
Rooms and interior
- Bedrooms:3
- Total bathrooms:2
- Full bathrooms:2
Heating and cooling
- Heating:Radiant
Structure and exterior
- Year built:1955
Schools
- High school:John Hersey High School
Utilities
- Sewer:Public Sewer
Finances and disclosures
- Price:$531,000
- Tax amount:$6,512 (2023)
New listings near 505 N Maple Street
- New
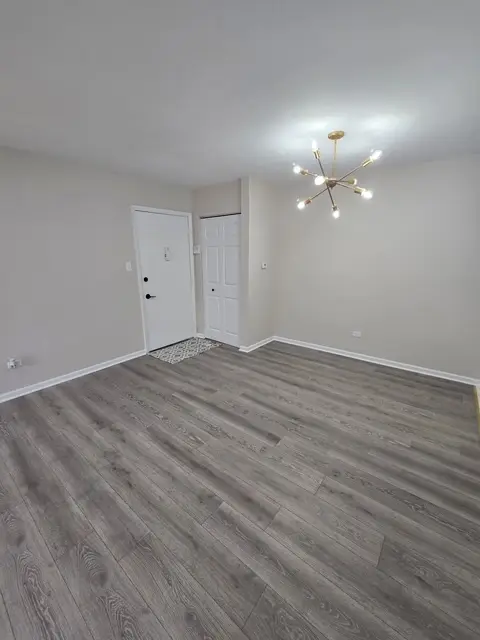 $255,000Active3 beds 2 baths1,100 sq. ft.
$255,000Active3 beds 2 baths1,100 sq. ft.984 Crabapple Drive #102, Prospect Heights, IL 60070
MLS# 12525331Listed by: EHOMES REALTY, LTD - New
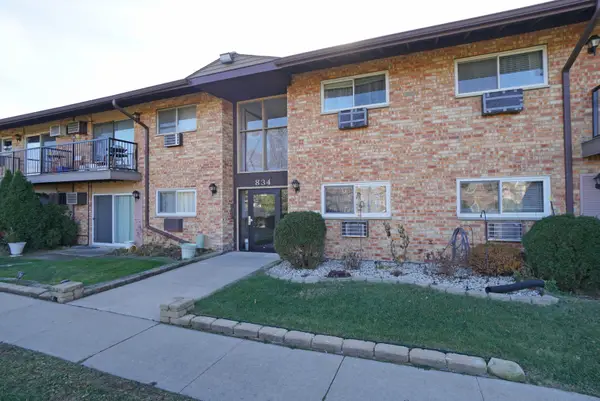 $220,000Active2 beds 2 baths1,200 sq. ft.
$220,000Active2 beds 2 baths1,200 sq. ft.834 E Old Willow Road #209, Prospect Heights, IL 60070
MLS# 12524946Listed by: RE/MAX SUBURBAN - New
 $164,900Active1 beds 1 baths876 sq. ft.
$164,900Active1 beds 1 baths876 sq. ft.836 E Old Willow Road E #211, Prospect Heights, IL 60070
MLS# 12524113Listed by: LEADER REALTY, INC. 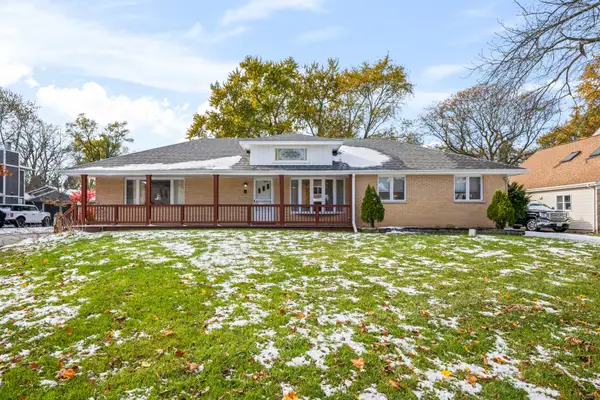 $849,925Active4 beds 4 baths3,356 sq. ft.
$849,925Active4 beds 4 baths3,356 sq. ft.1130 N Stratford Road, Arlington Heights, IL 60004
MLS# 12514575Listed by: @PROPERTIES CHRISTIES INTERNATIONAL REAL ESTATE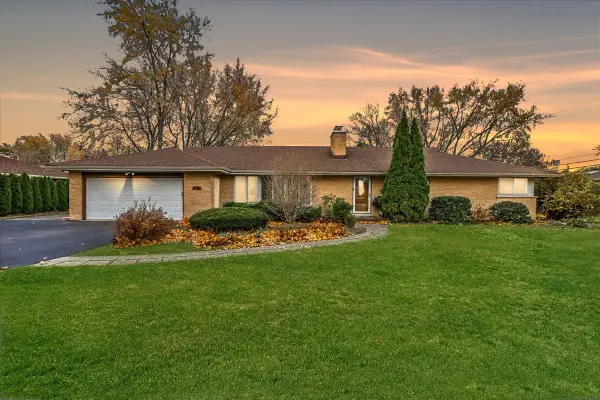 $574,900Pending4 beds 3 baths1,978 sq. ft.
$574,900Pending4 beds 3 baths1,978 sq. ft.17 N Wildwood Drive, Prospect Heights, IL 60070
MLS# 12519085Listed by: RE/MAX SUBURBAN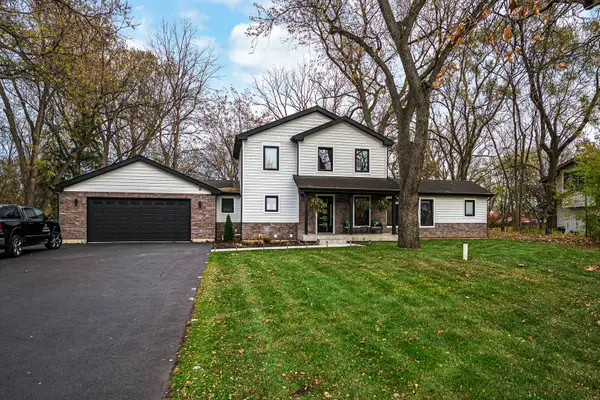 $799,000Active4 beds 4 baths2,066 sq. ft.
$799,000Active4 beds 4 baths2,066 sq. ft.101 N Schoenbeck Road, Prospect Heights, IL 60070
MLS# 12520487Listed by: FAMILY FIRST REALTY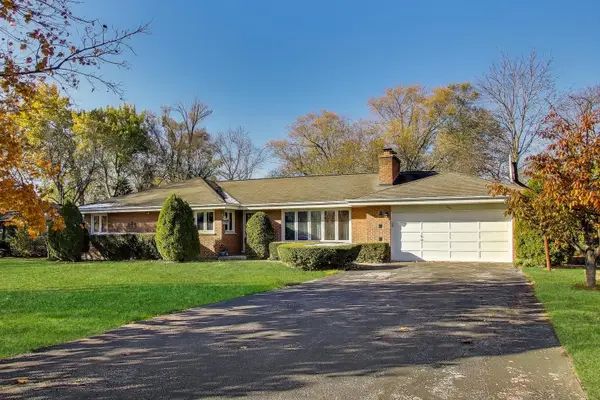 $450,000Pending3 beds 2 baths2,900 sq. ft.
$450,000Pending3 beds 2 baths2,900 sq. ft.404 Tomah Avenue, Prospect Heights, IL 60070
MLS# 12522238Listed by: KELLER WILLIAMS ONECHICAGO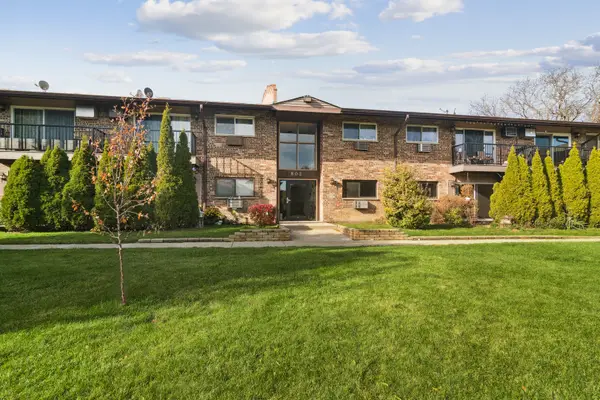 $174,999Active2 beds 1 baths
$174,999Active2 beds 1 baths802 E Old Willow Road #113, Prospect Heights, IL 60070
MLS# 12514205Listed by: COLDWELL BANKER REALTY $484,900Pending4 beds 2 baths2,098 sq. ft.
$484,900Pending4 beds 2 baths2,098 sq. ft.406 Hillcrest Drive, Prospect Heights, IL 60070
MLS# 12509902Listed by: GRAPEVINE REALTY, INC. $599,000Pending5 beds 4 baths2,004 sq. ft.
$599,000Pending5 beds 4 baths2,004 sq. ft.10 N Wildwood Drive, Prospect Heights, IL 60070
MLS# 12513984Listed by: RE/MAX SUBURBAN
